1093 Captains Cove Way, Saint Simons Island, GA 31522
Local realty services provided by:ERA Kings Bay Realty
1093 Captains Cove Way,St Simons Island, GA 31522
$739,000
- 4 Beds
- 3 Baths
- 2,470 sq. ft.
- Single family
- Active
Upcoming open houses
- Sat, Feb 1401:00 pm - 03:00 pm
Listed by: brian watson, lisa watson
Office: bhhs hodnett cooper real estate
MLS#:1656825
Source:GA_GIAR
Price summary
- Price:$739,000
- Price per sq. ft.:$299.19
About this home
Step into refined, modern living in this like-new, barely-lived-in home nestled on a quiet mid-island cul-de-sac. Bathed in natural light, the soaring two-story family room with a striking brick fireplace sets the tone for an open, airy layout designed for both family life and work-from-home convenience. The designer kitchen is a chef’s dream, featuring quartz countertops, a custom tile backsplash, stainless steel appliances, and an oversized island perfect for gathering and entertaining. Flow seamlessly from the main living areas to a private guest suite on the first floor, ideal for visitors or multigenerational living. Upstairs, the primary retreat offers a spa-like bathroom and two expansive walk-in closets, while two generously sized bedrooms, a full guest bath, and a spacious laundry complete the level. A balcony overlooking the living areas enhances the home’s open, connected feel. Outdoors, enjoy effortless entertaining on the patio within a fully fenced yard, with lush, irrigated landscaping and verified space for a future pool—perfect for family fun and privacy. Energy efficiency is built in with spray-foam insulation throughout and a fully floored attic offering 600 sq. ft. of additional space with 10’ ceilings, lighting, and electrical. This home combines modern luxury, functional design, and a prime location for families seeking comfort, convenience, and style.
Contact an agent
Home facts
- Year built:2023
- Listing ID #:1656825
- Added:141 day(s) ago
- Updated:February 10, 2026 at 04:34 PM
Rooms and interior
- Bedrooms:4
- Total bathrooms:3
- Full bathrooms:3
- Living area:2,470 sq. ft.
Heating and cooling
- Cooling:Central Air, Electric
- Heating:Forced Air
Structure and exterior
- Roof:Asphalt
- Year built:2023
- Building area:2,470 sq. ft.
- Lot area:0.16 Acres
Schools
- High school:Glynn Academy
- Middle school:Glynn Middle
- Elementary school:Oglethorpe
Utilities
- Water:Public
- Sewer:Public Sewer, Sewer Available, Sewer Connected
Finances and disclosures
- Price:$739,000
- Price per sq. ft.:$299.19
New listings near 1093 Captains Cove Way
- New
 $489,900Active3 beds 2 baths1,323 sq. ft.
$489,900Active3 beds 2 baths1,323 sq. ft.1704 Frederica Road #701, St. Simons, GA 31522
MLS# 10689810Listed by: Coldwell Banker Access Realty - New
 $285,000Active3 beds 2 baths1,344 sq. ft.
$285,000Active3 beds 2 baths1,344 sq. ft.1000 Sea Island Road #8, St. Simons, GA 31522
MLS# 10689478Listed by: Watson Realty Corp. - New
 $489,900Active3 beds 2 baths1,323 sq. ft.
$489,900Active3 beds 2 baths1,323 sq. ft.1704 Frederica Road #701, St Simons Island, GA 31522
MLS# 1659724Listed by: COLDWELL BANKER ACCESS REALTY SSI - New
 $749,900Active4 beds 3 baths1,764 sq. ft.
$749,900Active4 beds 3 baths1,764 sq. ft.323 Sandcastle Lane, St Simons Island, GA 31522
MLS# 1659538Listed by: DELOACH SOTHEBY'S INTERNATIONAL REALTY - New
 $1,749,000Active4 beds 5 baths2,846 sq. ft.
$1,749,000Active4 beds 5 baths2,846 sq. ft.134 Ibis Cove, St Simons Island, GA 31522
MLS# 1659725Listed by: SIGNATURE PROPERTIES GROUP INC. 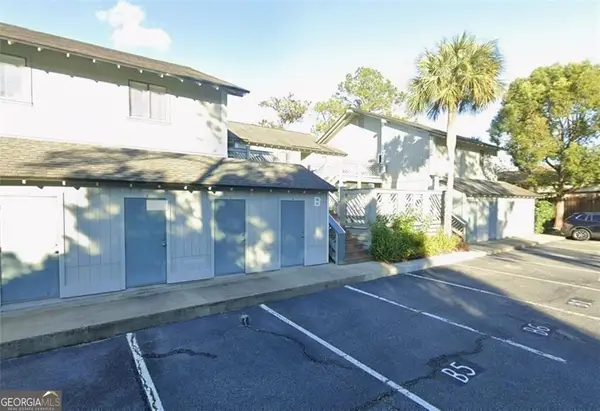 $315,000Active2 beds 2 baths995 sq. ft.
$315,000Active2 beds 2 baths995 sq. ft.100 Blair Road #APT B6, St. Simons, GA 31522
MLS# 10673444Listed by: BHHS Georgia Properties- New
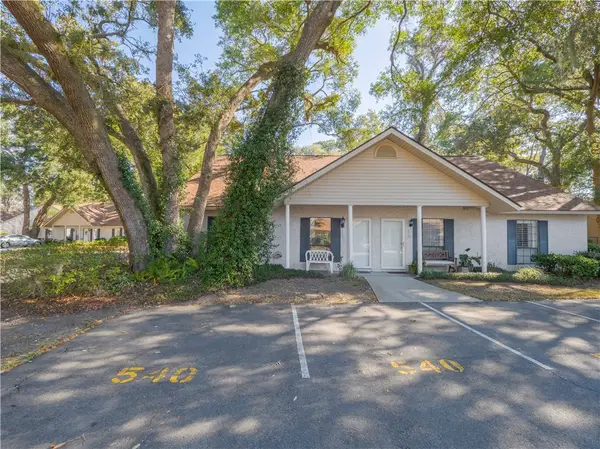 $340,000Active3 beds 10 baths1,192 sq. ft.
$340,000Active3 beds 10 baths1,192 sq. ft.540 Brockinton S, St Simons Island, GA 31522
MLS# 1659482Listed by: BETTER HOMES AND GARDENS REAL - New
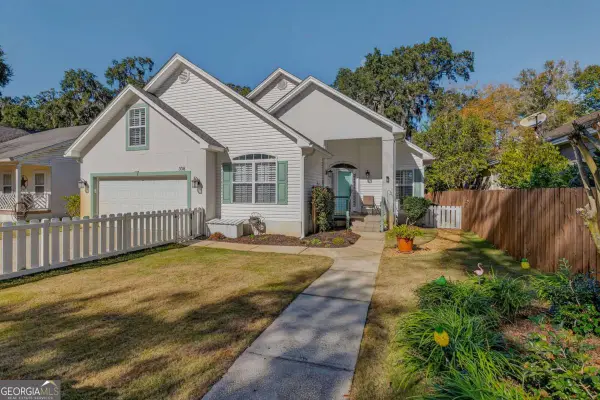 $655,000Active4 beds 2 baths2,402 sq. ft.
$655,000Active4 beds 2 baths2,402 sq. ft.308 Magnolia Street, St. Simons, GA 31522
MLS# 10688816Listed by: HODNETT COOPER REAL ESTATE,IN - New
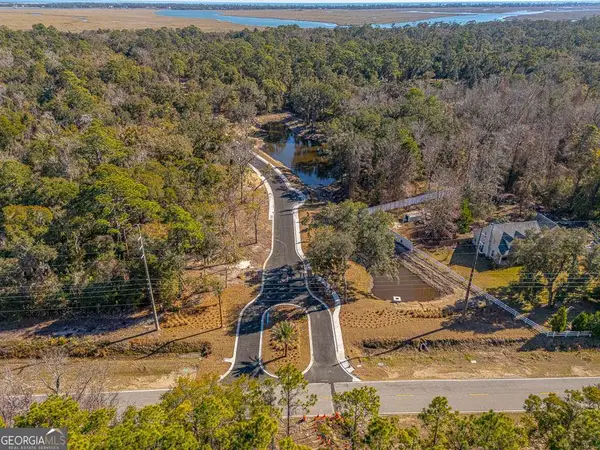 $339,900Active0.39 Acres
$339,900Active0.39 Acres119 Canopy Lane, St. Simons, GA 31522
MLS# 10688466Listed by: Duckworth Properties - New
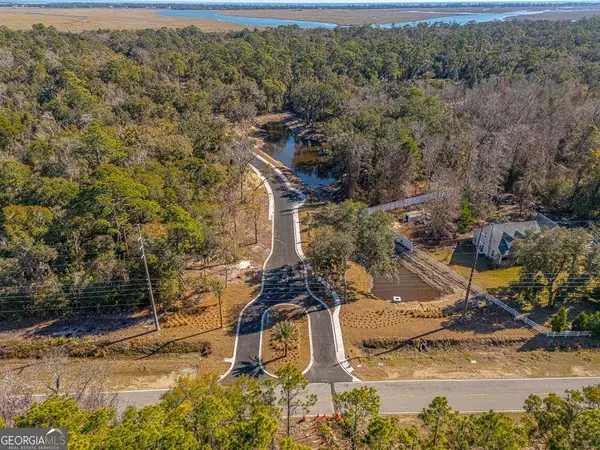 $339,900Active0.39 Acres
$339,900Active0.39 Acres121 Canopy Lane, St. Simons, GA 31522
MLS# 10688474Listed by: Duckworth Properties

