110 Pirates Cove, Saint Simons Island, GA 31522
Local realty services provided by:ERA Kings Bay Realty
Listed by: phoebe hoaster
Office: deloach sotheby's international realty
MLS#:1654710
Source:GA_GIAR
Price summary
- Price:$1,575,000
- Price per sq. ft.:$456.52
About this home
Santa said I can put this on your wish list ! Located on the desirable south end of St. Simons Island, this beautifully designed 3, 450 sq ft home offers 4 bedrooms, 4.5 baths, and high-end finishes throughout. The open floor plan includes a spacious family room with a gas fireplace, a chef’s kitchen with KitchenAid appliances, gas cooking, quartz countertops, a farm sink, and a casual dining area perfect for everyday living. White oak floors run throughout the home, adding warmth and elegance. A summer kitchen on the back of the home extends your living space outdoors—ideal for entertaining. Additional features include a two-car garage, a porte-cochère, two laundry rooms up and down, tankless water heaters, and quartz countertops in all baths. Room for a Pool in Back Yard, White 6 ' Vinyl fence will be installed for privacy shortly. Built by Kyle Allen, a featured HGTV builder, this home combines quality craftsmanship with timeless design. Photos shown are representative renderings and do not reflect final landscaping or finishes. Home is completely Finished and Ready to move into, and the builder just screened in the back porch! Great Location and Price on a New Home South End of St Simons, Kids can walk home from School at Frederica Academy! One of the BEST Locations on SSI, Call Your agent to see this Home.
Contact an agent
Home facts
- Year built:2025
- Listing ID #:1654710
- Added:196 day(s) ago
- Updated:December 19, 2025 at 04:14 PM
Rooms and interior
- Bedrooms:4
- Total bathrooms:5
- Full bathrooms:4
- Half bathrooms:1
- Living area:3,450 sq. ft.
Heating and cooling
- Cooling:Electric, Heat Pump
- Heating:Electric, Heat Pump
Structure and exterior
- Roof:Asphalt, Ridge Vents
- Year built:2025
- Building area:3,450 sq. ft.
- Lot area:0.3 Acres
Schools
- High school:Glynn Academy
- Middle school:Glynn Middle
- Elementary school:Oglethorpe
Utilities
- Water:Public
- Sewer:Public Sewer, Sewer Available
Finances and disclosures
- Price:$1,575,000
- Price per sq. ft.:$456.52
New listings near 110 Pirates Cove
- New
 $560,000Active3 beds 3 baths2,024 sq. ft.
$560,000Active3 beds 3 baths2,024 sq. ft.805 Mariners Circle, St Simons Island, GA 31522
MLS# 1658540Listed by: KELLER WILLIAMS REALTY GOLDEN ISLES - New
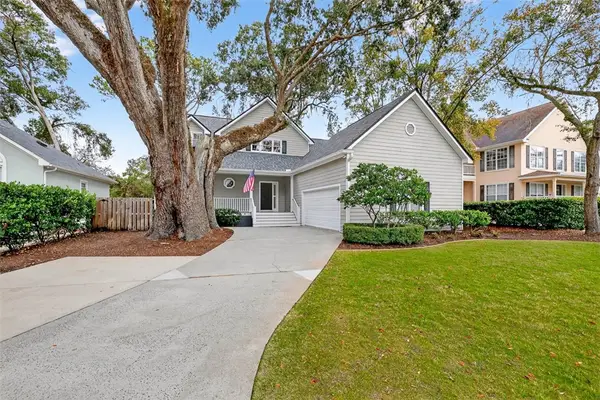 $685,000Active3 beds 3 baths2,177 sq. ft.
$685,000Active3 beds 3 baths2,177 sq. ft.140 Rosemont Street, St Simons Island, GA 31522
MLS# 1658593Listed by: GOLDEN ISLES REALTY - New
 $534,900Active3 beds 3 baths1,772 sq. ft.
$534,900Active3 beds 3 baths1,772 sq. ft.607 Mariners Circle, St Simons Island, GA 31522
MLS# 1658567Listed by: DELOACH SOTHEBY'S INTERNATIONAL REALTY - New
 $1,145,000Active3 beds 3 baths2,159 sq. ft.
$1,145,000Active3 beds 3 baths2,159 sq. ft.19 Orchard Road, St. Simons, GA 31522
MLS# 10662098Listed by: HODNETT COOPER REAL ESTATE,IN - New
 $1,250,000Active4 beds 4 baths3,005 sq. ft.
$1,250,000Active4 beds 4 baths3,005 sq. ft.306 Carnoustie, St Simons Island, GA 31522
MLS# 1658570Listed by: DELOACH SOTHEBY'S INTERNATIONAL REALTY - New
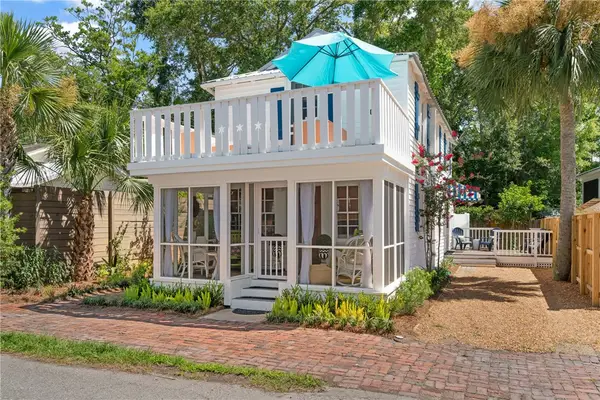 $1,350,000Active3 beds 2 baths1,344 sq. ft.
$1,350,000Active3 beds 2 baths1,344 sq. ft.405 Everett Street, St Simons Island, GA 31522
MLS# 1658575Listed by: MCLARTY PROPERTIES - New
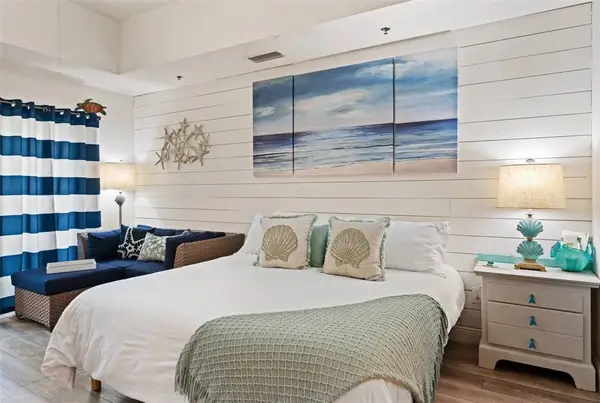 $299,000Active1 beds 1 baths719 sq. ft.
$299,000Active1 beds 1 baths719 sq. ft.150 Salt Air Drive #219, St Simons Island, GA 31522
MLS# 1658519Listed by: BHHS HODNETT COOPER REAL ESTATE - New
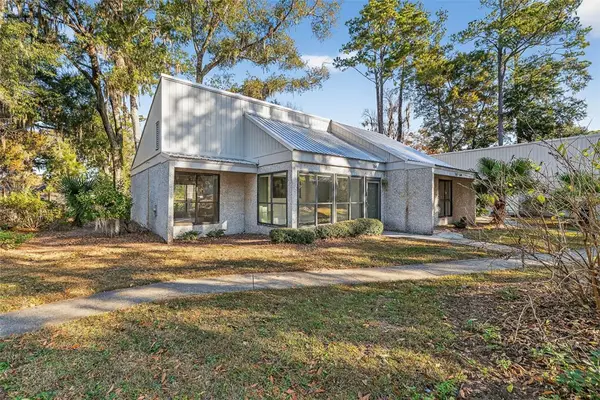 $339,900Active2 beds 2 baths1,315 sq. ft.
$339,900Active2 beds 2 baths1,315 sq. ft.764 Deer Run Villas, St Simons Island, GA 31522
MLS# 1658571Listed by: DUCKWORTH PROPERTIES BWK - New
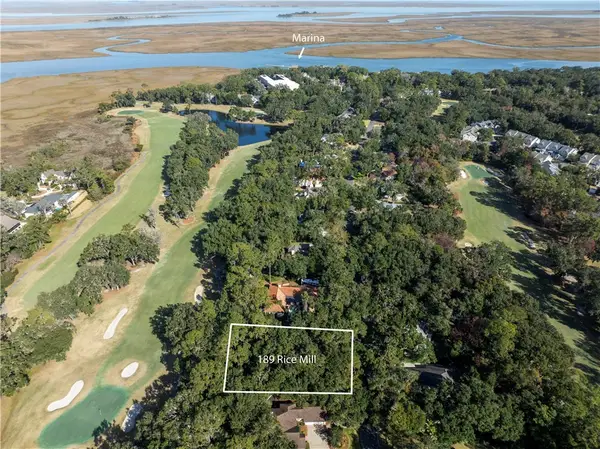 $279,950Active0.43 Acres
$279,950Active0.43 Acres189 Rice Mill, St Simons Island, GA 31522
MLS# 1658563Listed by: EXP REALTY, LLC - New
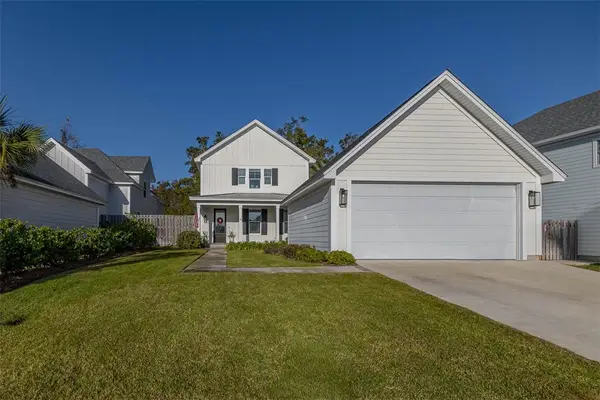 $1,145,000Active3 beds 3 baths2,159 sq. ft.
$1,145,000Active3 beds 3 baths2,159 sq. ft.19 Orchard Road, St Simons Island, GA 31522
MLS# 1658463Listed by: BHHS HODNETT COOPER REAL ESTATE
