1105 Plantation Point Drive, Saint Simons Island, GA 31522
Local realty services provided by:ERA Kings Bay Realty
Listed by: ken haynes
Office: bhhs hodnett cooper real estate
MLS#:1656940
Source:GA_GIAR
Price summary
- Price:$625,000
- Price per sq. ft.:$396.83
- Monthly HOA dues:$505
About this home
Enjoy front-row views of the Hampton River and Little St. Simons Island from this beautifully updated 3-bedroom, 2.5-bath Hampton River Villa. Offering one of the best waterfront values on St. Simons Island, this setting offers vantage points for both breathtaking sunrises and glowing sunsets. The exterior’s coastal charm is highlighted by a shell-tabby finish, while the interior has been thoughtfully refreshed with luxury vinyl plank flooring on both levels, new light fixtures throughout, plantation shutters, elegant hardware, and a clean, neutral paint palette on trim, walls, and ceilings. The bathrooms have been fully transformed with new fixtures, flooring, toilets, mirrors, and hardware, including a walk-in shower in the primary suite and designer wallpaper in the half bath. The spacious primary suite opens to a private balcony with sweeping river views. Additional highlights include split-bedroom layout, generous guest rooms, ample closet space, and a spacious kitchen with stainless steel appliances and solid-surface countertops. A comfortable screened porch, new water heater (2023), and abundant storage—including covered space for kayaks, bicycles, and beach gear—enhance everyday convenience. Nestled on the peaceful north end of St. Simons, the community borders Hampton River Marina—ideal for boating enthusiasts—and is minutes from the King & Prince Golf Course. Residents enjoy a relaxed island lifestyle with amenities such as a pool and tennis courts.
Contact an agent
Home facts
- Year built:1997
- Listing ID #:1656940
- Added:84 day(s) ago
- Updated:December 19, 2025 at 04:14 PM
Rooms and interior
- Bedrooms:3
- Total bathrooms:3
- Full bathrooms:2
- Half bathrooms:1
- Living area:1,575 sq. ft.
Heating and cooling
- Cooling:Central Air, Electric
- Heating:Central, Electric
Structure and exterior
- Roof:Asphalt
- Year built:1997
- Building area:1,575 sq. ft.
- Lot area:0.1 Acres
Schools
- High school:Glynn Academy
- Middle school:Glynn Middle
- Elementary school:Oglethorpe
Utilities
- Water:Public
- Sewer:Public Sewer, Sewer Available, Sewer Connected
Finances and disclosures
- Price:$625,000
- Price per sq. ft.:$396.83
- Tax amount:$3,297 (2024)
New listings near 1105 Plantation Point Drive
- New
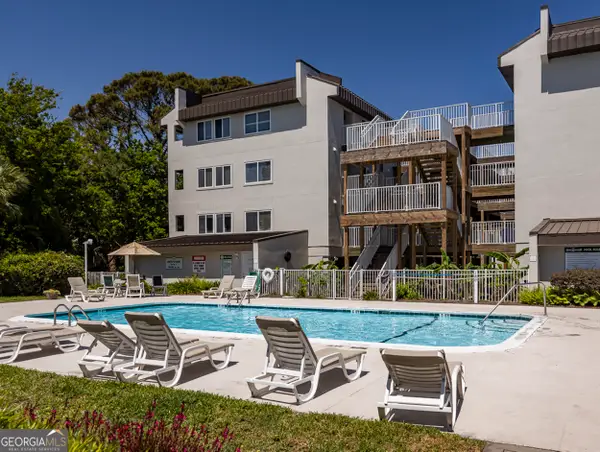 $575,000Active2 beds 2 baths822 sq. ft.
$575,000Active2 beds 2 baths822 sq. ft.1524 Wood Avenue #116, Saint Simons Island, GA 31522
MLS# 10659801Listed by: Super Seller - New
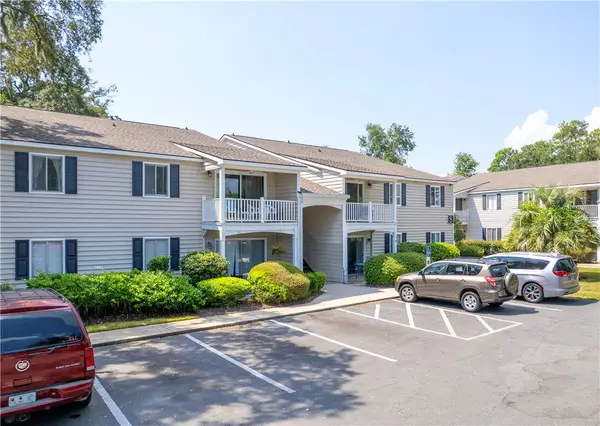 $479,000Active3 beds 2 baths1,144 sq. ft.
$479,000Active3 beds 2 baths1,144 sq. ft.850 Mallery Street #S 3, St Simons Island, GA 31522
MLS# 1658471Listed by: KELLER WILLIAMS REALTY GOLDEN ISLES - New
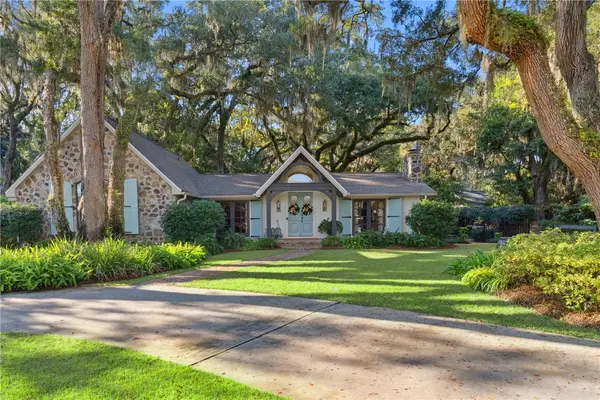 $995,000Active3 beds 2 baths2,075 sq. ft.
$995,000Active3 beds 2 baths2,075 sq. ft.327 Peachtree Street, St Simons Island, GA 31522
MLS# 1658379Listed by: SIGNATURE PROPERTIES GROUP INC. - New
 $750,000Active3 beds 3 baths2,000 sq. ft.
$750,000Active3 beds 3 baths2,000 sq. ft.1301 Grand View Drive, St. Simons, GA 31522
MLS# 7691685Listed by: HARRY NORMAN REALTORS - New
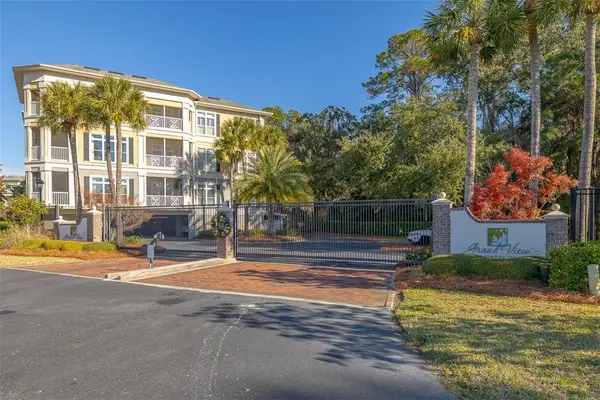 $750,000Active3 beds 3 baths2,000 sq. ft.
$750,000Active3 beds 3 baths2,000 sq. ft.1301 Grand View Drive, St Simons Island, GA 31522
MLS# 1658395Listed by: HARRY NORMAN, REALTORS - New
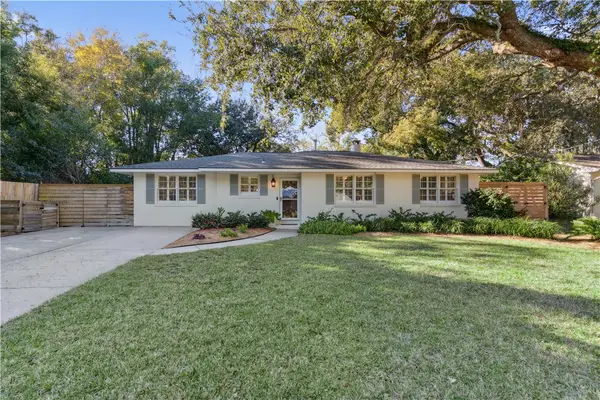 $799,000Active3 beds 2 baths2,144 sq. ft.
$799,000Active3 beds 2 baths2,144 sq. ft.114 Highland Avenue, St Simons Island, GA 31522
MLS# 1658433Listed by: KELLER WILLIAMS REALTY GOLDEN ISLES - New
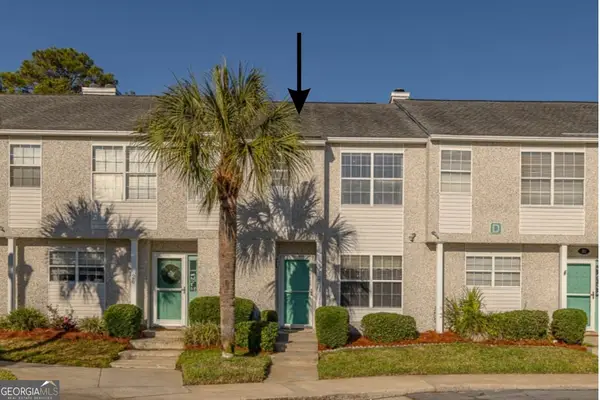 $400,000Active2 beds 3 baths1,425 sq. ft.
$400,000Active2 beds 3 baths1,425 sq. ft.1000 Mallery Street #D27, St. Simons, GA 31522
MLS# 10656742Listed by: Watson Realty Corp. - New
 $775,000Active4 beds 3 baths2,806 sq. ft.
$775,000Active4 beds 3 baths2,806 sq. ft.111 Shadow Wood Bend, St. Simons, GA 31522
MLS# 10657637Listed by: Michael Harris Team Realtors 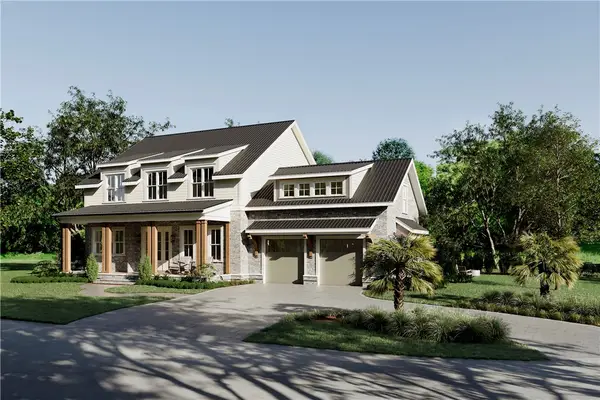 $2,115,000Pending4 beds 5 baths3,543 sq. ft.
$2,115,000Pending4 beds 5 baths3,543 sq. ft.40 Erica Lane, St Simons Island, GA 31522
MLS# 1658419Listed by: SITUS REAL ESTATE, LLC- New
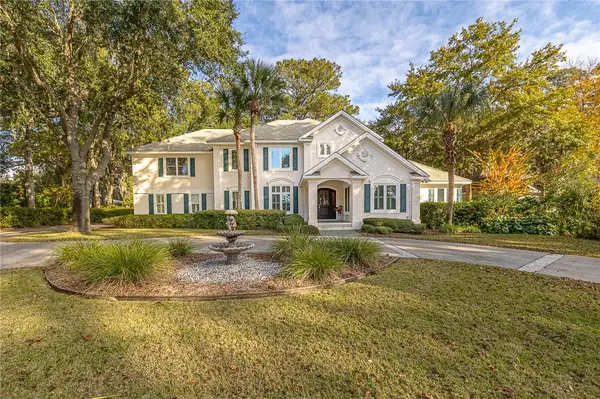 $1,399,000Active3 beds 5 baths4,590 sq. ft.
$1,399,000Active3 beds 5 baths4,590 sq. ft.912 Champney, St Simons Island, GA 31522
MLS# 1657671Listed by: DELOACH SOTHEBY'S INTERNATIONAL REALTY
