111 N Harrington Road, Saint Simons Island, GA 31522
Local realty services provided by:ERA Kings Bay Realty
Listed by: brad davis
Office: keller williams realty golden isles
MLS#:1655803
Source:GA_GIAR
Price summary
- Price:$699,900
- Price per sq. ft.:$308.6
About this home
A great find on St. Simons Island, this craftsman style home features two primary suites with an additional bedroom with en-suite bath, all located in an area where flood insurance isn't required! Both primary suites are upstairs, at opposite ends of the home. Both feature walk-in closets and dual vanity sinks. One bathroom has a jetted tub and stand alone shower, while the other has a tiled stand alone shower. Master bedroom on the right side of the home and the en-suite guest bedroom have direct access to the upstairs balcony, perfect for a cup of morning coffee.
The flexible floor plan allows you to easily make this a 4 bedroom home, with the 4th bedroom being downstairs with an adjacent bath. In fact, where the office space is presently located was originally a bedroom. Current owner rearranged it to make a great downstairs office space.
This home features an energy efficient and durable metal roof, as well as spray foam insulation and programmable thermostats. Monthly electricity bills are below the area average, at about $200.
No HOA, no association dues, no one telling you what you can and can't do with this property! The only guidelines to follow when making changes, adding a pool, etc... are the county guidelines! That's a great added bonus, because the lot is above average in size, with room to add a pool, pool house, etc... The lot is already fenced in with an 8' privacy fence. You are left with plenty of room on the left side of the home for a pool, pool house, spa, garden, or whatever else you desire to do with the space. The home has a circular driveway, making it easy to enter and leave the property and allowing for additional parking when guests come visit. To the right side of the home is a relaxing, landscaped patio made of brick pavers. Hardwood floors throughout the downstairs, carpet in the bedrooms, all bathrooms are tiled. An attached two car garage on the left side of the home enters into the kitchen, where you'll find a large pantry and plenty of space to move about while entertaining or preparing meals. Located on nicely landscaped corner lot with plenty of shade trees and convenient to Frederica Road.
For a floorplan showing the positions that photos were taken from, go to https://unbranded.visithome.ai/EvXYtzbuQXfozPGU3Vk7x2?mu=ft&t=1762203956.
Contact an agent
Home facts
- Year built:2007
- Listing ID #:1655803
- Added:135 day(s) ago
- Updated:December 19, 2025 at 04:14 PM
Rooms and interior
- Bedrooms:3
- Total bathrooms:4
- Full bathrooms:4
- Living area:2,268 sq. ft.
Heating and cooling
- Cooling:Attic Fan, Central Air, Electric, Zoned
- Heating:Central, Electric, Heat Pump, Zoned
Structure and exterior
- Roof:Metal
- Year built:2007
- Building area:2,268 sq. ft.
- Lot area:0.21 Acres
Schools
- High school:Glynn Academy
- Middle school:Glynn Middle
- Elementary school:Oglethorpe
Utilities
- Water:Public
- Sewer:Public Sewer, Sewer Available, Sewer Connected
Finances and disclosures
- Price:$699,900
- Price per sq. ft.:$308.6
- Tax amount:$850 (2024)
New listings near 111 N Harrington Road
- New
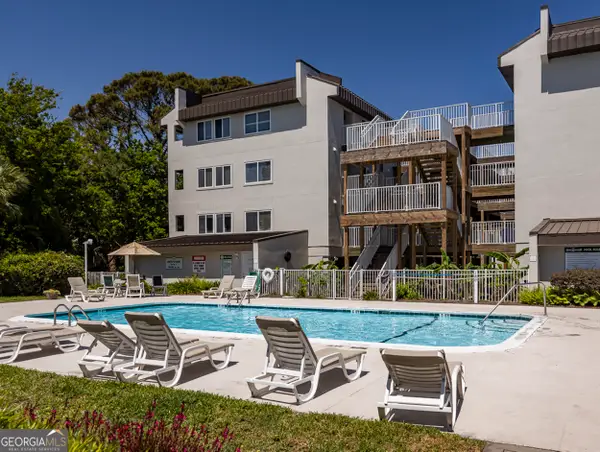 $575,000Active2 beds 2 baths822 sq. ft.
$575,000Active2 beds 2 baths822 sq. ft.1524 Wood Avenue #116, Saint Simons Island, GA 31522
MLS# 10659801Listed by: Super Seller - New
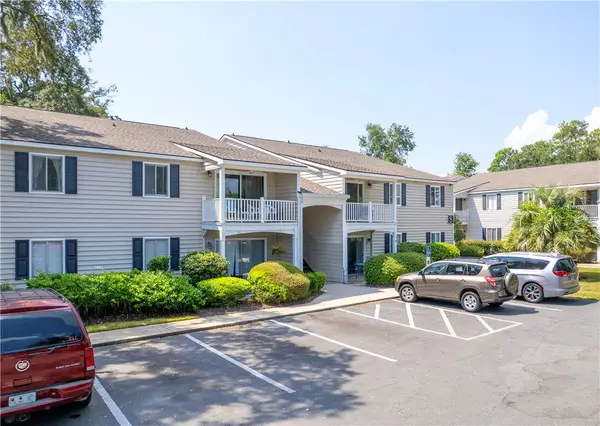 $479,000Active3 beds 2 baths1,144 sq. ft.
$479,000Active3 beds 2 baths1,144 sq. ft.850 Mallery Street #S 3, St Simons Island, GA 31522
MLS# 1658471Listed by: KELLER WILLIAMS REALTY GOLDEN ISLES - New
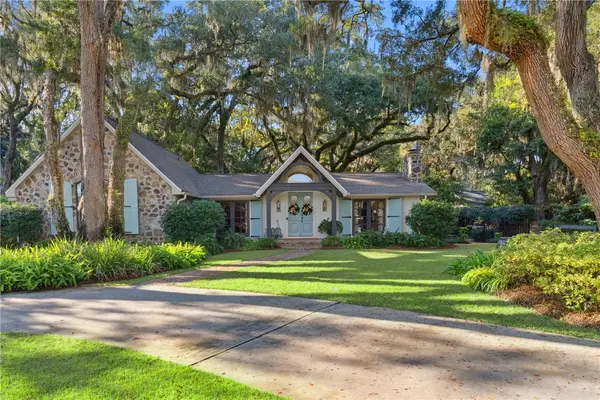 $995,000Active3 beds 2 baths2,075 sq. ft.
$995,000Active3 beds 2 baths2,075 sq. ft.327 Peachtree Street, St Simons Island, GA 31522
MLS# 1658379Listed by: SIGNATURE PROPERTIES GROUP INC. - New
 $750,000Active3 beds 3 baths2,000 sq. ft.
$750,000Active3 beds 3 baths2,000 sq. ft.1301 Grand View Drive, St. Simons, GA 31522
MLS# 7691685Listed by: HARRY NORMAN REALTORS - New
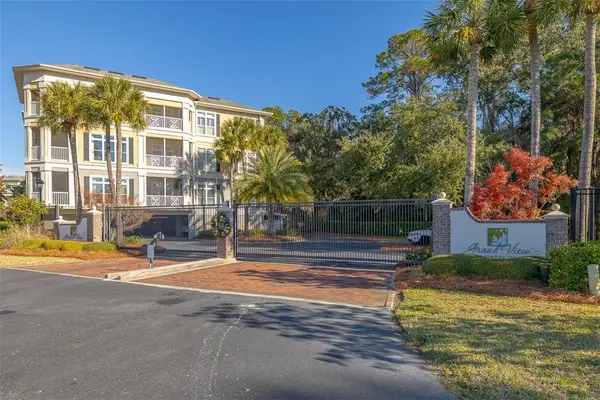 $750,000Active3 beds 3 baths2,000 sq. ft.
$750,000Active3 beds 3 baths2,000 sq. ft.1301 Grand View Drive, St Simons Island, GA 31522
MLS# 1658395Listed by: HARRY NORMAN, REALTORS - New
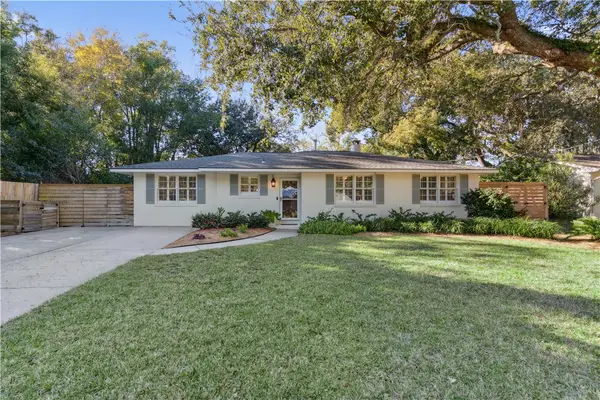 $799,000Active3 beds 2 baths2,144 sq. ft.
$799,000Active3 beds 2 baths2,144 sq. ft.114 Highland Avenue, St Simons Island, GA 31522
MLS# 1658433Listed by: KELLER WILLIAMS REALTY GOLDEN ISLES - New
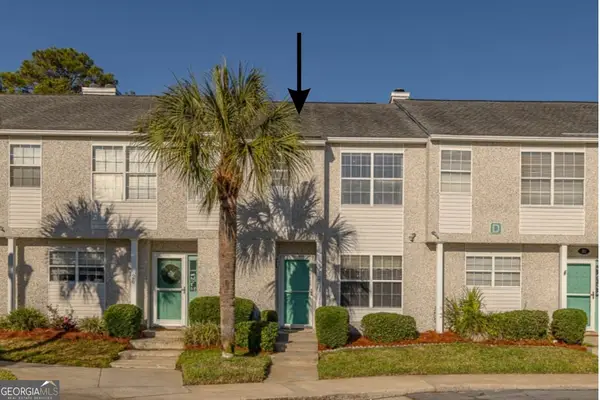 $400,000Active2 beds 3 baths1,425 sq. ft.
$400,000Active2 beds 3 baths1,425 sq. ft.1000 Mallery Street #D27, St. Simons, GA 31522
MLS# 10656742Listed by: Watson Realty Corp. - New
 $775,000Active4 beds 3 baths2,806 sq. ft.
$775,000Active4 beds 3 baths2,806 sq. ft.111 Shadow Wood Bend, St. Simons, GA 31522
MLS# 10657637Listed by: Michael Harris Team Realtors 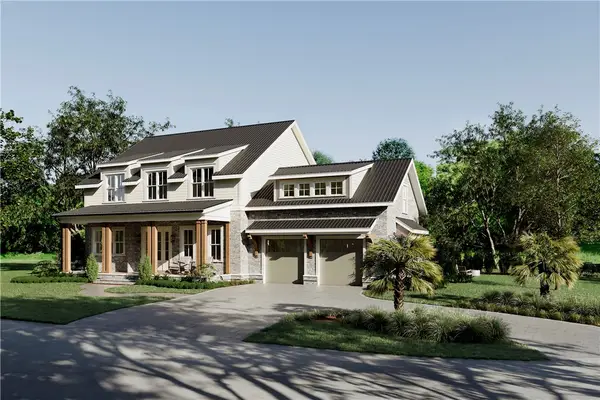 $2,115,000Pending4 beds 5 baths3,543 sq. ft.
$2,115,000Pending4 beds 5 baths3,543 sq. ft.40 Erica Lane, St Simons Island, GA 31522
MLS# 1658419Listed by: SITUS REAL ESTATE, LLC- New
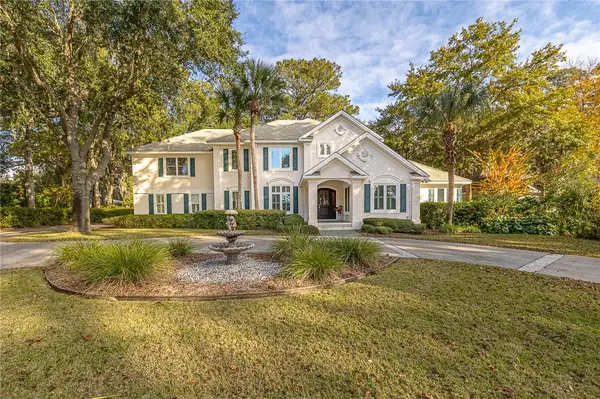 $1,399,000Active3 beds 5 baths4,590 sq. ft.
$1,399,000Active3 beds 5 baths4,590 sq. ft.912 Champney, St Simons Island, GA 31522
MLS# 1657671Listed by: DELOACH SOTHEBY'S INTERNATIONAL REALTY
