111 Palm Drive, Saint Simons Island, GA 31522
Local realty services provided by:ERA Kings Bay Realty
Listed by:marcia beauchamp irwin
Office:signature properties group inc.
MLS#:1653290
Source:GA_GIAR
Price summary
- Price:$1,189,000
- Price per sq. ft.:$413.13
- Monthly HOA dues:$12.5
About this home
This beautifully renovated single story tabby home is located on a .46 acre corner lot in Sea Palms Subdivision, in addition the home lies in an X-Zone which requires no flood insurance. The renovation project was completed in 2023 and most every part of the home was touched including new roof, windows, front door, flooring, cabinetry, appliances, saltwater pool and landscaping. As you step inside the home to the open concept floor plan you will see the beautiful Chef's kitchen with Italian "Fulgor" commercial grade gas stove and refrigerator plus the large kitchen island with quartz countertops , a wall of cabinets for the pantry and abundant additional storage provides you space to entertain your family and friends. Adjacent to the kitchen is the living room with fireplace and the family room with vaulted shiplap ceiling. From the family room you have a view of the backyard oasis with the saltwater pool, multiple patio areas and elegant landscaping all protected by the 6 foot privacy fence. The 3 guest bedrooms and 2 bathrooms are located on the west side of the home and offer space for guests but gives the owners suite its own privacy at the rear of the home. The owners suite has a tray ceiling, his/her walk-in closets, large jetted tub, double vanities, large shower and private entrance to the screened-in porch and pool area. The office is located in an area for uninterrupted privacy. Don't forget to view the list of improvements and upgrades made by the current owners located in the supplement section of this listing. You will not want to miss seeing this beautiful home with exceptional outdoor oasis for privacy and entertaining your friends and guests. Sea Palms is home to The Club at Sea Palms with the 18 hole George Cobb designed golf course, the "Miracle" practice area, Clubhouse with the restaurant "Sago", large swimming pool and fitness center.
Contact an agent
Home facts
- Year built:1973
- Listing ID #:1653290
- Added:155 day(s) ago
- Updated:July 17, 2025 at 06:41 PM
Rooms and interior
- Bedrooms:4
- Total bathrooms:3
- Full bathrooms:3
- Living area:2,878 sq. ft.
Heating and cooling
- Cooling:Central Air, Electric, Heat Pump
- Heating:Central, Electric, Heat Pump
Structure and exterior
- Roof:Asphalt
- Year built:1973
- Building area:2,878 sq. ft.
- Lot area:0.46 Acres
Schools
- High school:Glynn Academy
- Middle school:Glynn Middle
- Elementary school:Oglethorpe
Utilities
- Water:Public
- Sewer:Public Sewer, Sewer Available, Sewer Connected
Finances and disclosures
- Price:$1,189,000
- Price per sq. ft.:$413.13
- Tax amount:$2,214 (2024)
New listings near 111 Palm Drive
- Open Thu, 11am to 1pmNew
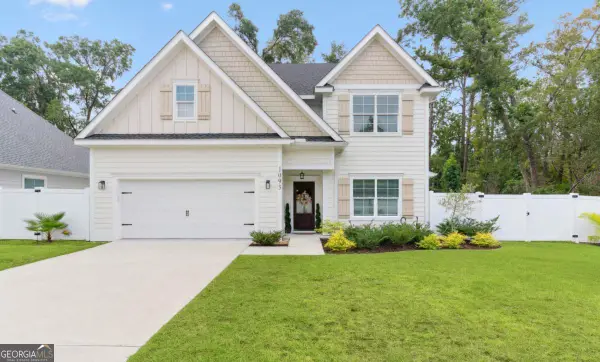 $750,000Active4 beds 3 baths2,470 sq. ft.
$750,000Active4 beds 3 baths2,470 sq. ft.1093 Captains Cove Way, St. Simons, GA 31522
MLS# 10611845Listed by: HODNETT COOPER REAL ESTATE,IN - New
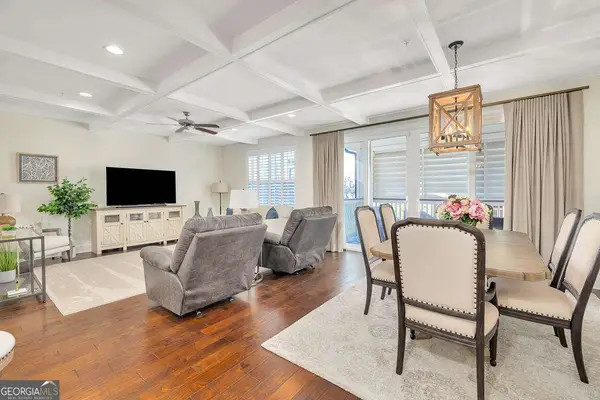 $765,900Active3 beds 2 baths1,786 sq. ft.
$765,900Active3 beds 2 baths1,786 sq. ft.105 Gascoigne Avenue #302, St. Simons, GA 31522
MLS# 10597396Listed by: Duckworth Properties - New
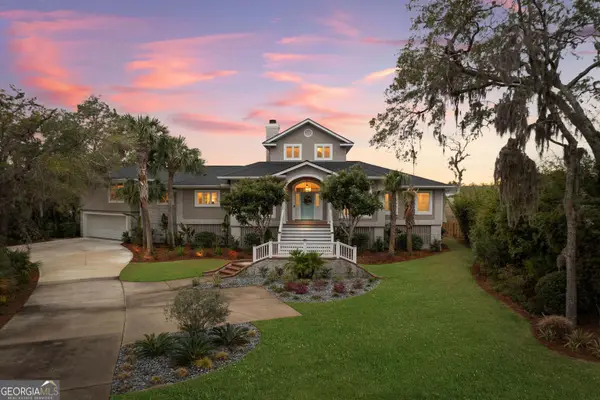 $2,295,000Active5 beds 5 baths4,286 sq. ft.
$2,295,000Active5 beds 5 baths4,286 sq. ft.813 Hamilton Landing Drive, St. Simons, GA 31522
MLS# 10598276Listed by: Duckworth Properties - New
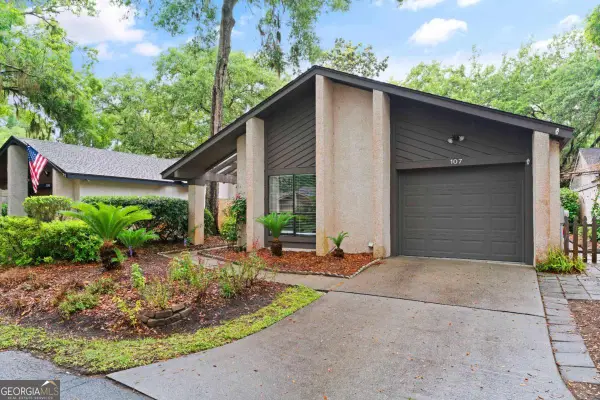 $499,000Active3 beds 2 baths1,493 sq. ft.
$499,000Active3 beds 2 baths1,493 sq. ft.107 Linkside Drive, St. Simons, GA 31522
MLS# 10598542Listed by: Keller Williams Golden Isles - New
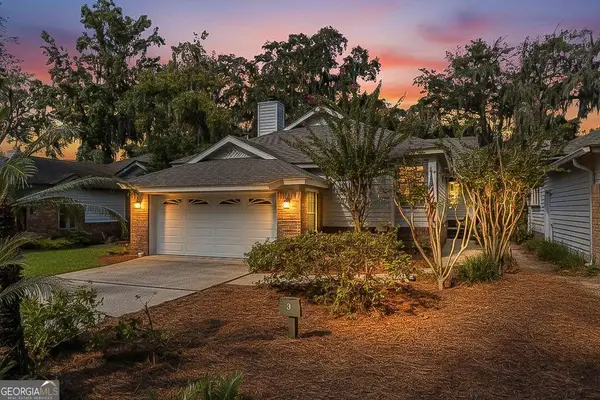 $574,900Active3 beds 2 baths1,777 sq. ft.
$574,900Active3 beds 2 baths1,777 sq. ft.3 Bay Tree Court W, St. Simons, GA 31522
MLS# 10599733Listed by: Duckworth Properties - New
 $575,000Active3 beds 3 baths2,046 sq. ft.
$575,000Active3 beds 3 baths2,046 sq. ft.123 Maple Street, St. Simons, GA 31522
MLS# 10600159Listed by: HODNETT COOPER REAL ESTATE,IN - New
 $283,500Active3 beds 2 baths1,344 sq. ft.
$283,500Active3 beds 2 baths1,344 sq. ft.1000 New Sea Island Road, St. Simons, GA 31522
MLS# 10600571Listed by: Joseph Walter Realty, LLC - New
 $1,695,000Active4 beds 5 baths3,125 sq. ft.
$1,695,000Active4 beds 5 baths3,125 sq. ft.102 Troon, St. Simons, GA 31522
MLS# 10600866Listed by: Michael Harris Team Realtors - New
 $800,000Active3 beds 3 baths2,615 sq. ft.
$800,000Active3 beds 3 baths2,615 sq. ft.502 Conservation Drive, St. Simons, GA 31522
MLS# 10601819Listed by: HODNETT COOPER REAL ESTATE,IN - New
 $1,850,000Active3 beds 4 baths2,578 sq. ft.
$1,850,000Active3 beds 4 baths2,578 sq. ft.6 Coast Cottage Lane, St. Simons, GA 31522
MLS# 10600220Listed by: 3tree Realty LLC
