111 Stillwater Drive, Saint Simons Island, GA 31522
Local realty services provided by:ERA Kings Bay Realty
Listed by: cc hightower, michael kaufman
Office: situs real estate, llc.
MLS#:1654520
Source:GA_GIAR
Price summary
- Price:$2,200,000
- Price per sq. ft.:$468.98
- Monthly HOA dues:$123.75
About this home
This newly built 5-bedroom, 5.5-bathroom low country farmhouse is the perfect blend of rustic charm and contemporary elegance. Nestled on one of Stillwater’s .69 acre lakefront lots, this 4691 square foot home built by Flanagan Development boasts exceptional craftsmanship, high-end finishes, and an open-concept layout designed for both comfortable living and effortless entertaining.
The striking exterior features tabby accents, a metal roof, board and batten siding, and an inviting front porch. Step inside to a bright and spacious great room with soaring ceilings, stunning architectural details, and a cozy fireplace. The gourmet kitchen is a chef’s dream, complete with top-of-the-line appliances, quartz countertops, custom cabinetry, and a large island perfect for hosting and cooking your favorite recipes.
The well-designed floor plan offers two bedrooms on the main level, including the luxurious primary suite with a spa-like ensuite and a generous walk-in closet. Upstairs, you'll find three additional bedrooms, each with its own private bath, along with a versatile bonus room and study perfect for work, play, or relaxation.
Step outside, and you’ll find an outdoor paradise designed for year-round enjoyment. The screened-in porch with a second fireplace offers the perfect retreat on crisp evenings, while the fully equipped outdoor kitchen makes al fresco dining a breeze. The heated saltwater pool with a sun deck invites you to unwind in total relaxation, surrounded by lush landscaping. As the sun sets, gather around the custom-built firepit with family and friends, making memories under the stars.
A thoughtfully designed mudroom and laundry room located just off the 3-car garage as you enter the home add to the functionality. Oh and it's even wired for a full house generator if you decide you'd like to have peace of mind ahead of the next power outage. This extraordinary home is waiting for you—schedule your private tour today and experience its beauty firsthand!
Contact an agent
Home facts
- Year built:2025
- Listing ID #:1654520
- Added:221 day(s) ago
- Updated:January 16, 2026 at 04:48 PM
Rooms and interior
- Bedrooms:5
- Total bathrooms:6
- Full bathrooms:5
- Half bathrooms:1
- Living area:4,691 sq. ft.
Structure and exterior
- Roof:Metal
- Year built:2025
- Building area:4,691 sq. ft.
- Lot area:0.69 Acres
Schools
- High school:Glynn Academy
- Middle school:Glynn Middle
- Elementary school:Oglethorpe
Utilities
- Water:Public
- Sewer:Public Sewer, Sewer Available, Sewer Connected
Finances and disclosures
- Price:$2,200,000
- Price per sq. ft.:$468.98
New listings near 111 Stillwater Drive
- New
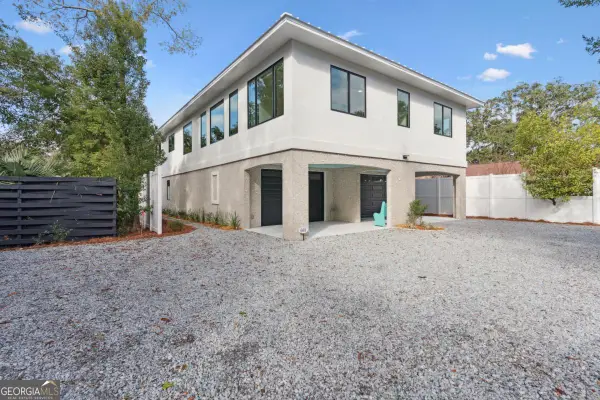 $1,799,500Active5 beds 4 baths3,437 sq. ft.
$1,799,500Active5 beds 4 baths3,437 sq. ft.669 Arnold Lane, St. Simons, GA 31522
MLS# 10673512Listed by: HODNETT COOPER REAL ESTATE,IN - New
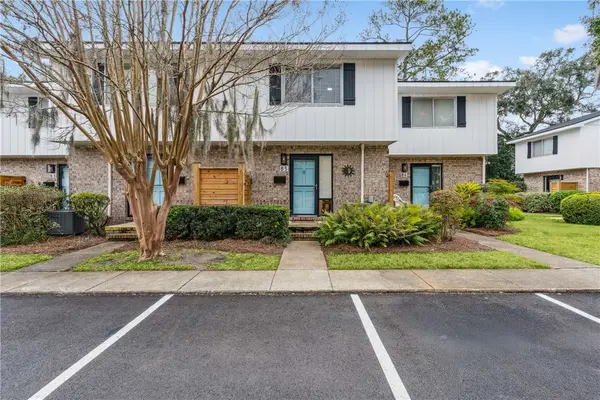 $389,000Active2 beds 2 baths1,088 sq. ft.
$389,000Active2 beds 2 baths1,088 sq. ft.1500 Demere Road #B5, St Simons Island, GA 31522
MLS# 1659049Listed by: BHHS HODNETT COOPER REAL ESTATE BWK 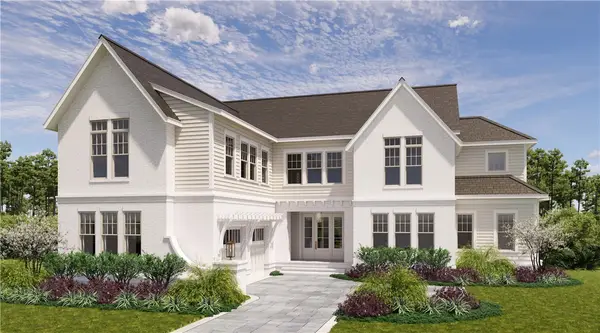 $2,325,000Pending4 beds 5 baths4,000 sq. ft.
$2,325,000Pending4 beds 5 baths4,000 sq. ft.27 Fred Drive, St Simons Island, GA 31522
MLS# 1659067Listed by: SITUS REAL ESTATE, LLC- New
 $299,900Active2 beds 2 baths898 sq. ft.
$299,900Active2 beds 2 baths898 sq. ft.800 Mallery Street #C-30, St Simons Island, GA 31522
MLS# 1659065Listed by: SAND DOLLAR SHORES PROPERTIES, - New
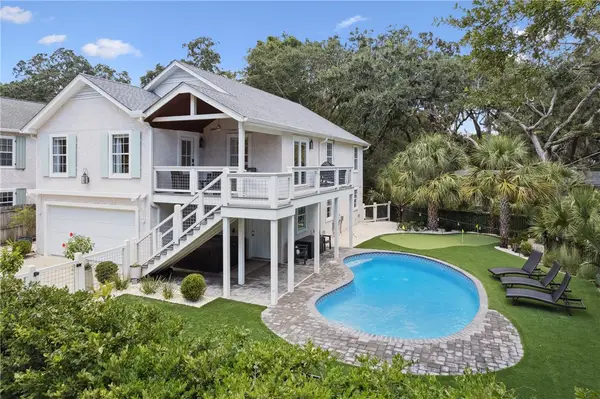 $1,025,000Active3 beds 2 baths2,316 sq. ft.
$1,025,000Active3 beds 2 baths2,316 sq. ft.11814 Old Demere Road, St Simons Island, GA 31522
MLS# 1659060Listed by: SIGNATURE PROPERTIES GROUP INC. - New
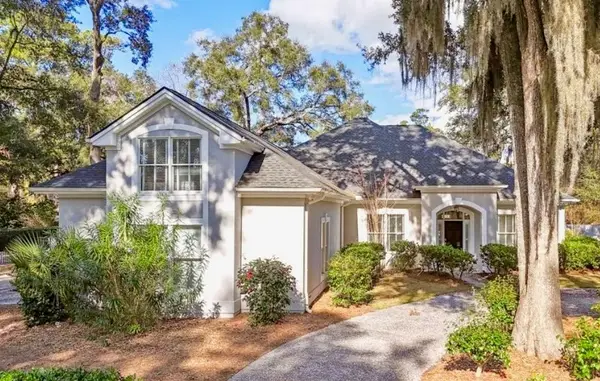 $1,300,000Active4 beds 5 baths3,348 sq. ft.
$1,300,000Active4 beds 5 baths3,348 sq. ft.343 Major Wright Road, St Simons Island, GA 31522
MLS# 1659046Listed by: ATLANTIC SALT REALTY - New
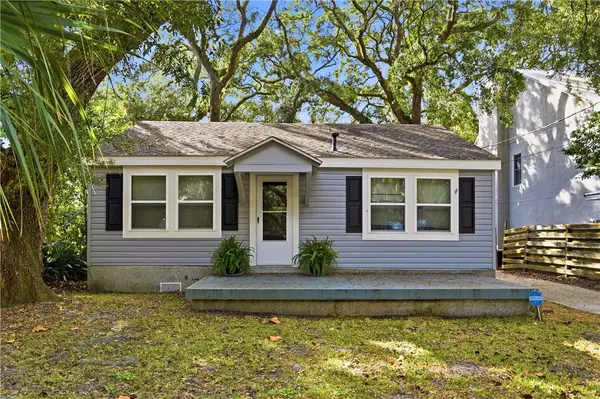 $549,900Active2 beds 2 baths918 sq. ft.
$549,900Active2 beds 2 baths918 sq. ft.1917 First Avenue, St Simons Island, GA 31522
MLS# 1658990Listed by: DELOACH SOTHEBY'S INTERNATIONAL REALTY - New
 $625,000Active3 beds 3 baths1,575 sq. ft.
$625,000Active3 beds 3 baths1,575 sq. ft.1105 Plantation Point Drive, St Simons Island, GA 31522
MLS# 1659041Listed by: BHHS HODNETT COOPER REAL ESTATE - New
 $370,000Active2 beds 2 baths1,416 sq. ft.
$370,000Active2 beds 2 baths1,416 sq. ft.300 North Windward Bldg B Drive #218, St Simons Island, GA 31522
MLS# 1658960Listed by: COLDWELL BANKER ACCESS REALTY SSI - New
 $539,900Active3 beds 3 baths2,024 sq. ft.
$539,900Active3 beds 3 baths2,024 sq. ft.802 Mariners Circle, St Simons Island, GA 31522
MLS# 1658548Listed by: KELLER WILLIAMS REALTY GOLDEN ISLES
