112 Biltmore, Saint Simons Island, GA 31522
Local realty services provided by:ERA Kings Bay Realty
112 Biltmore,St Simons Island, GA 31522
$1,495,000
- 4 Beds
- 4 Baths
- 2,929 sq. ft.
- Single family
- Pending
Listed by: zaida harris
Office: signature properties group inc.
MLS#:1656839
Source:GA_GIAR
Price summary
- Price:$1,495,000
- Price per sq. ft.:$510.41
- Monthly HOA dues:$83.33
About this home
Located in the sought-after St. Simons Island Club at Retreat, 112 Biltmore is a well-maintained home that blends timeless charm with comfortable living spaces. located on the 10th hole of the Retreat golf course in the St. Simons Island Club. This beautiful home features spacious living areas with soaring ceilings, abundant natural light, and an inviting floor plan designed for both comfort and entertaining friends and family. The sunroom offers sweeping views of the golf course, creating the perfect spot to relax and unwind. This 4-bedroom, 4-bath residence offers thoughtfully designed interiors, including hardwood and tile flooring, detailed millwork, and a gas-log fireplace. The kitchen provides ample cabinet space, breakfast bar, and a casual dining nook, opening to the inviting great room. The primary suite is spacious and offers a large primary bath and a custom designed walk-in closet. Additional bedrooms, each with a private bath, provide flexibility for guests or a home office. Outdoors features include mature trees, landscaped grounds, a fenced backyard overlooking the 10th fairway, as well as a private deck ideal for entertaining or quiet island evenings. This home has a new roof and all new windows which have made the home energy efficient and extra quiet. Close to golf, beaches, and village shopping, this lovingly maintained home is move in ready and offers an ideal combination of golf course views, comfortable living, and an enviable St. Simons Island address.
Contact an agent
Home facts
- Year built:1994
- Listing ID #:1656839
- Added:88 day(s) ago
- Updated:December 19, 2025 at 09:01 AM
Rooms and interior
- Bedrooms:4
- Total bathrooms:4
- Full bathrooms:4
- Living area:2,929 sq. ft.
Heating and cooling
- Cooling:Electric, Heat Pump
- Heating:Heat Pump
Structure and exterior
- Roof:Asphalt, Pitched
- Year built:1994
- Building area:2,929 sq. ft.
- Lot area:0.46 Acres
Schools
- High school:Glynn Academy
- Middle school:Glynn Middle
- Elementary school:St. Simons
Utilities
- Water:Private, Public, Well
- Sewer:Public Sewer, Sewer Available, Sewer Connected
Finances and disclosures
- Price:$1,495,000
- Price per sq. ft.:$510.41
New listings near 112 Biltmore
- New
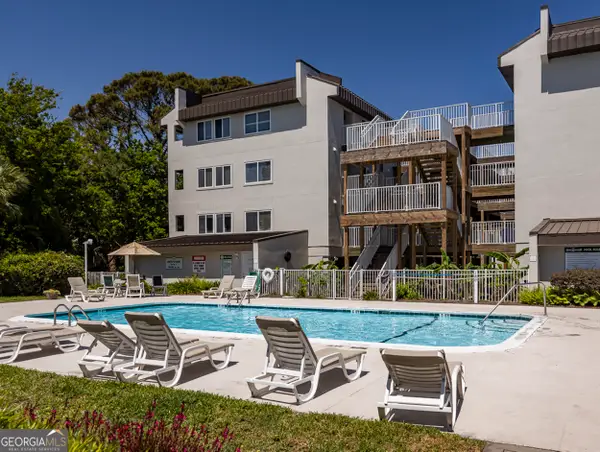 $575,000Active2 beds 2 baths822 sq. ft.
$575,000Active2 beds 2 baths822 sq. ft.1524 Wood Avenue #116, Saint Simons Island, GA 31522
MLS# 10659801Listed by: Super Seller - New
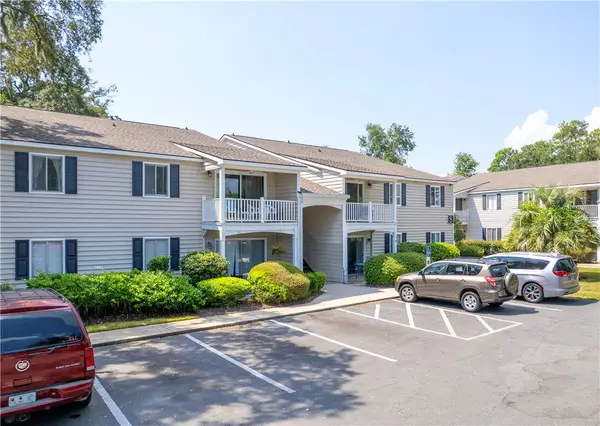 $479,000Active3 beds 2 baths1,144 sq. ft.
$479,000Active3 beds 2 baths1,144 sq. ft.850 Mallery Street #S 3, St Simons Island, GA 31522
MLS# 1658471Listed by: KELLER WILLIAMS REALTY GOLDEN ISLES - New
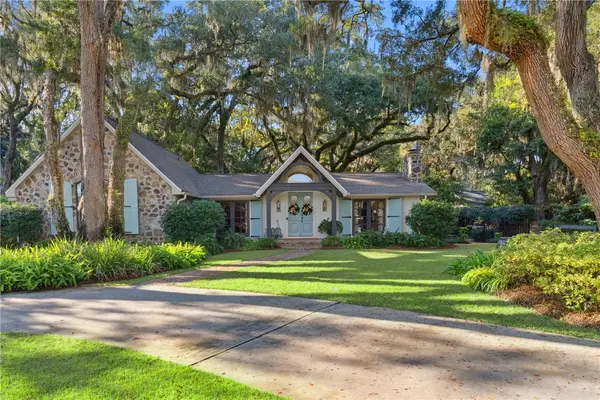 $995,000Active3 beds 2 baths2,075 sq. ft.
$995,000Active3 beds 2 baths2,075 sq. ft.327 Peachtree Street, St Simons Island, GA 31522
MLS# 1658379Listed by: SIGNATURE PROPERTIES GROUP INC. - New
 $750,000Active3 beds 3 baths2,000 sq. ft.
$750,000Active3 beds 3 baths2,000 sq. ft.1301 Grand View Drive, St. Simons, GA 31522
MLS# 7691685Listed by: HARRY NORMAN REALTORS - New
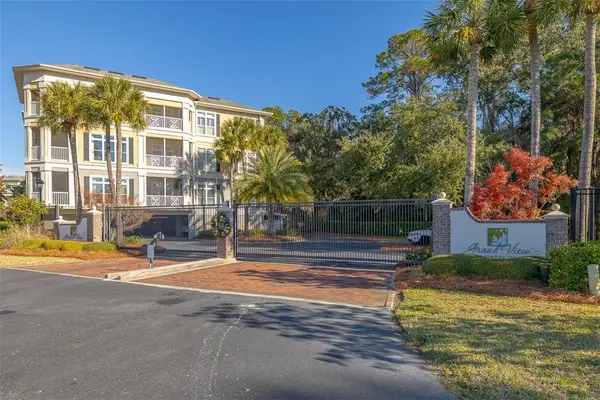 $750,000Active3 beds 3 baths2,000 sq. ft.
$750,000Active3 beds 3 baths2,000 sq. ft.1301 Grand View Drive, St Simons Island, GA 31522
MLS# 1658395Listed by: HARRY NORMAN, REALTORS - New
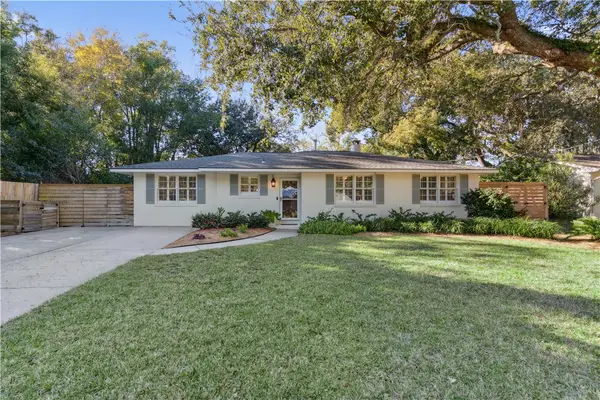 $799,000Active3 beds 2 baths2,144 sq. ft.
$799,000Active3 beds 2 baths2,144 sq. ft.114 Highland Avenue, St Simons Island, GA 31522
MLS# 1658433Listed by: KELLER WILLIAMS REALTY GOLDEN ISLES - New
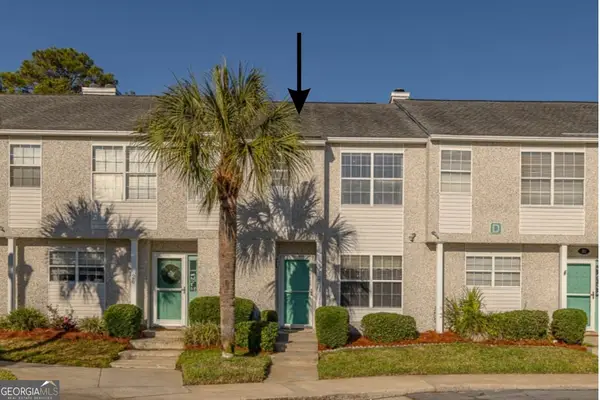 $400,000Active2 beds 3 baths1,425 sq. ft.
$400,000Active2 beds 3 baths1,425 sq. ft.1000 Mallery Street #D27, St. Simons, GA 31522
MLS# 10656742Listed by: Watson Realty Corp. - New
 $775,000Active4 beds 3 baths2,806 sq. ft.
$775,000Active4 beds 3 baths2,806 sq. ft.111 Shadow Wood Bend, St. Simons, GA 31522
MLS# 10657637Listed by: Michael Harris Team Realtors 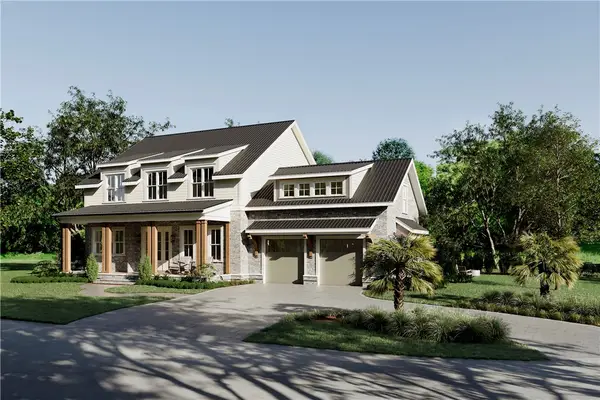 $2,115,000Pending4 beds 5 baths3,543 sq. ft.
$2,115,000Pending4 beds 5 baths3,543 sq. ft.40 Erica Lane, St Simons Island, GA 31522
MLS# 1658419Listed by: SITUS REAL ESTATE, LLC- New
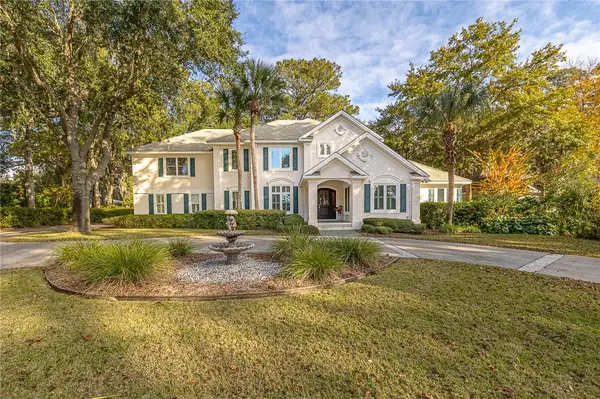 $1,399,000Active3 beds 5 baths4,590 sq. ft.
$1,399,000Active3 beds 5 baths4,590 sq. ft.912 Champney, St Simons Island, GA 31522
MLS# 1657671Listed by: DELOACH SOTHEBY'S INTERNATIONAL REALTY
