112 Cascades Drive, Saint Simons Island, GA 31522
Local realty services provided by:ERA Kings Bay Realty
Listed by: freddy stroud
Office: georgia coast realty
MLS#:1656579
Source:GA_GIAR
Price summary
- Price:$1,550,000
- Price per sq. ft.:$329.79
About this home
Enjoy lagoon views in this elegant island retreat nestled in the prestigious St. Simons Island Club. Located at the end of a quiet cul-de-sac, this well maintained traditional-style home offers approx 4700 square feet of living space on a lush, professionally landscaped 0.48-acre lot overlooking the 12th fairway of the Retreat Golf Course and a peaceful lagoon. Inside, you'll find a bright and spacious layout featuring three to four bedrooms, including a spacious main-level primary suite, a guest bedroom, a study (which could serve as a fourth bedroom), and a total of five bathrooms—three full and two half. The kitchen is the heart of the home, equipped with custom cabinetry, a central island, and a breakfast bar, ideal for both everyday living and entertaining.
Throughout the home, thoughtful details such as large windows, elegant tile and carpet flooring, generous closet space, and an oversized laundry/mudroom add to its appeal. Upstairs, you'll discover a flexible bedroom space, cedar closet, and two walk-in attic rooms that offer ample storage or potential expansion. Step outside to enjoy the serene views from your open patio and terrace, with plenty of space for alfresco dining or simply relaxing in the coastal breeze. A two-car garage and driveway provide parking for multiple vehicles. Located just minutes from the beach, village shops, and top dining, 112 Cascades is a rare opportunity to enjoy golf course living with the privacy, charm, and relaxed lifestyle that only St. Simons Island can offer. Sea Island Membership Application Rights available
Contact an agent
Home facts
- Year built:1997
- Listing ID #:1656579
- Added:94 day(s) ago
- Updated:December 19, 2025 at 09:01 AM
Rooms and interior
- Bedrooms:3
- Total bathrooms:5
- Full bathrooms:3
- Half bathrooms:2
- Living area:4,700 sq. ft.
Structure and exterior
- Year built:1997
- Building area:4,700 sq. ft.
- Lot area:0.48 Acres
Schools
- High school:Glynn Academy
- Middle school:Glynn Middle
- Elementary school:St. Simons
Finances and disclosures
- Price:$1,550,000
- Price per sq. ft.:$329.79
- Tax amount:$15,547 (2024)
New listings near 112 Cascades Drive
- New
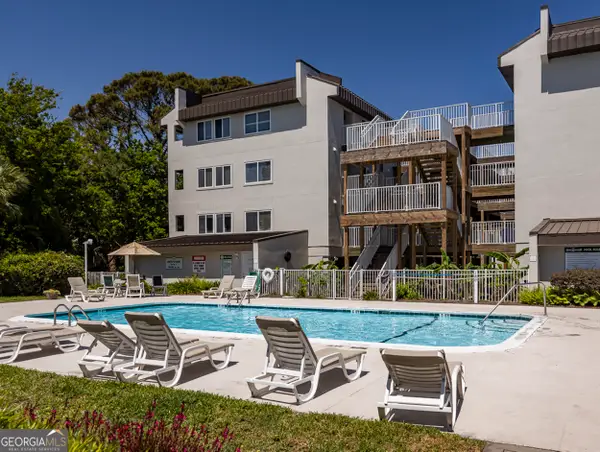 $575,000Active2 beds 2 baths822 sq. ft.
$575,000Active2 beds 2 baths822 sq. ft.1524 Wood Avenue #116, Saint Simons Island, GA 31522
MLS# 10659801Listed by: Super Seller - New
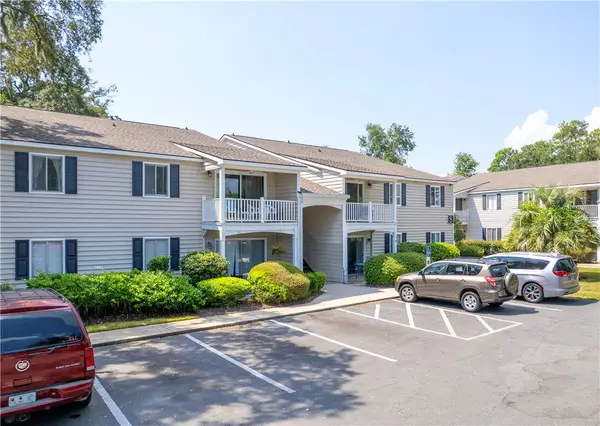 $479,000Active3 beds 2 baths1,144 sq. ft.
$479,000Active3 beds 2 baths1,144 sq. ft.850 Mallery Street #S 3, St Simons Island, GA 31522
MLS# 1658471Listed by: KELLER WILLIAMS REALTY GOLDEN ISLES - New
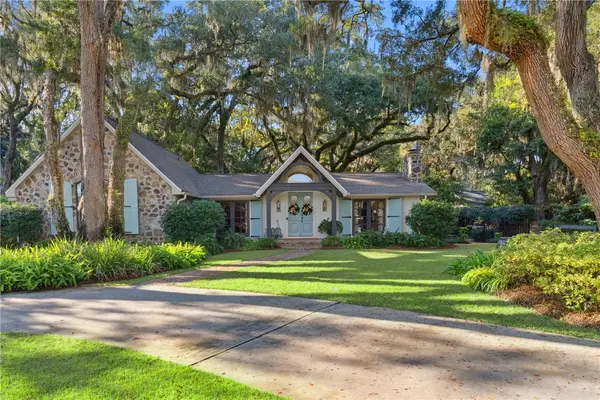 $995,000Active3 beds 2 baths2,075 sq. ft.
$995,000Active3 beds 2 baths2,075 sq. ft.327 Peachtree Street, St Simons Island, GA 31522
MLS# 1658379Listed by: SIGNATURE PROPERTIES GROUP INC. - New
 $750,000Active3 beds 3 baths2,000 sq. ft.
$750,000Active3 beds 3 baths2,000 sq. ft.1301 Grand View Drive, St. Simons, GA 31522
MLS# 7691685Listed by: HARRY NORMAN REALTORS - New
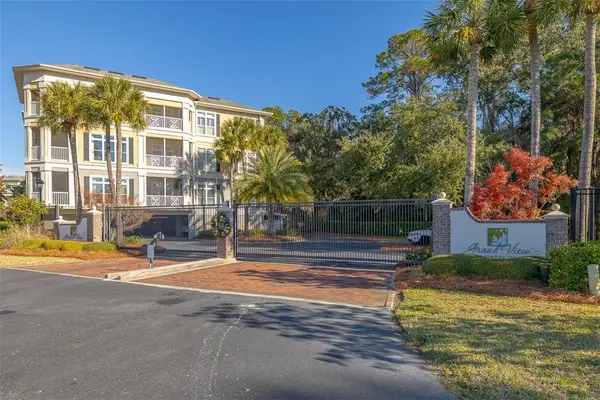 $750,000Active3 beds 3 baths2,000 sq. ft.
$750,000Active3 beds 3 baths2,000 sq. ft.1301 Grand View Drive, St Simons Island, GA 31522
MLS# 1658395Listed by: HARRY NORMAN, REALTORS - New
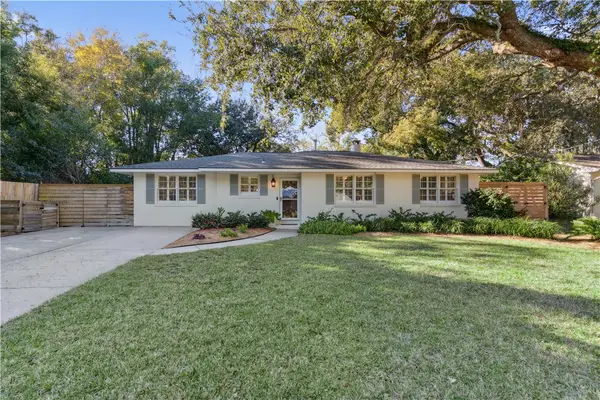 $799,000Active3 beds 2 baths2,144 sq. ft.
$799,000Active3 beds 2 baths2,144 sq. ft.114 Highland Avenue, St Simons Island, GA 31522
MLS# 1658433Listed by: KELLER WILLIAMS REALTY GOLDEN ISLES - New
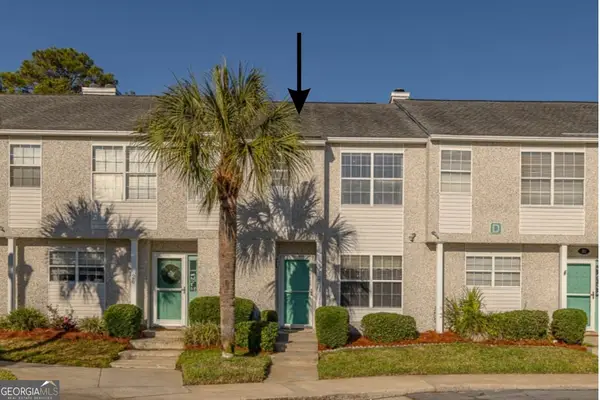 $400,000Active2 beds 3 baths1,425 sq. ft.
$400,000Active2 beds 3 baths1,425 sq. ft.1000 Mallery Street #D27, St. Simons, GA 31522
MLS# 10656742Listed by: Watson Realty Corp. - New
 $775,000Active4 beds 3 baths2,806 sq. ft.
$775,000Active4 beds 3 baths2,806 sq. ft.111 Shadow Wood Bend, St. Simons, GA 31522
MLS# 10657637Listed by: Michael Harris Team Realtors 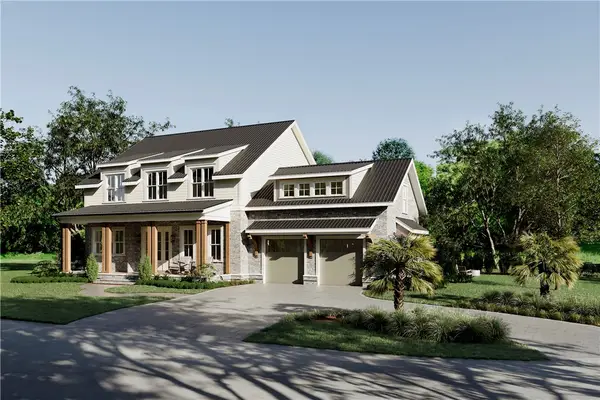 $2,115,000Pending4 beds 5 baths3,543 sq. ft.
$2,115,000Pending4 beds 5 baths3,543 sq. ft.40 Erica Lane, St Simons Island, GA 31522
MLS# 1658419Listed by: SITUS REAL ESTATE, LLC- New
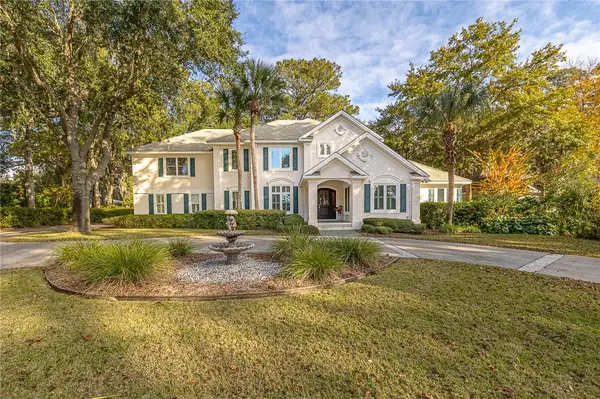 $1,399,000Active3 beds 5 baths4,590 sq. ft.
$1,399,000Active3 beds 5 baths4,590 sq. ft.912 Champney, St Simons Island, GA 31522
MLS# 1657671Listed by: DELOACH SOTHEBY'S INTERNATIONAL REALTY
