112 Jones Creek Drive, Saint Simons Island, GA 31522
Local realty services provided by:ERA Kings Bay Realty
Listed by: len hoshall
Office: bhhs hodnett cooper real estate
MLS#:1652339
Source:GA_GIAR
Price summary
- Price:$1,439,000
- Price per sq. ft.:$293.67
- Monthly HOA dues:$125
About this home
First about the neighborhood of Jones Creek. This is a single street neighborhood surrounded by Marshland. The lots are all quite roomy, measuring approximately an acre each, providing good privacy, one neighbor to the next. The managed security gate at the entrance lends comfort to the homeowner. Then there is the community dock, giving access to Jones Creek itself, located at the end of the neighborhood. The all-brick home is worthy of the description of being sheer elegance and very regal!!! As you approach the home, notice the large circular driveway, the river house entrance stairway, and the rocking chair front veranda. The historical glass front door invites you into the home. Immediately upon entry, you will be taken by the ten-foot ceilings throughout the home, the extra large formal dining room, the wood entrance floors, and the main living room with a gas fireplace. Beyond this large living room is a fabulous screened-in porch overlooking the manicured backyard, the beautiful live oaks, and then the amazing marsh frontage. The kitchen is designed to be large, welcoming, and very open. There is a walk-in pantry, kitchen island, a sunroom living space, kitchen dining space, and a breakfast bar all combined therein, again all overlooking the yards and marsh beyond. Furthermore, the counter tops, cabinets, and drawer storage are excessive! The floor plan of this main living level is a split floor plan. The primary bedroom is separated from the secondary bedrooms, allowing huge privacy, one side of the home to another. The secondary bedrooms are large and complete with walk-in closets. These rooms share a double Jack and Jill bath facility. And then the primary bedroom is just massive with a very oversized closet and very posh bath. The glorious view theme continues here as well, overlooking the backyard and marsh. Two interesting components complete the main living level. One is the art studio (She Shed) off of the kitchen area, and the other is a very handsome formal office (Man Cave), which is connected to the rest of the home by way of separate hallways. This office has immediate access to a full bat,h which currently serves visiting guests. This could easily be converted into yet another bedroom
The home keeps on going. The very pretty staircase leads one up to another bedroom with a full bath and a living area. Off of this area is access to a walk-in attic space. Available storage would exceed any expectations. This attic area is also available for home expansion with generous floor space and very tall ceilings. The ground level of this property provides a three-car garage, and the rest of the underside of the house is paved with concrete for even more available storage. Other points to know about are the updated heating and cooling systems, the 50-year architectural roof, and the roof power ventilators.,the yard irrigation with its own private well water resource system, the two water heaters, all the built-ins, the heavy crown moldings and woodwork, the termite bond, etc.
Contact an agent
Home facts
- Year built:1998
- Listing ID #:1652339
- Added:317 day(s) ago
- Updated:January 16, 2026 at 04:48 PM
Rooms and interior
- Bedrooms:4
- Total bathrooms:4
- Full bathrooms:4
- Living area:4,900 sq. ft.
Heating and cooling
- Cooling:Electric, Heat Pump
- Heating:Electric, Heat Pump
Structure and exterior
- Roof:Vented
- Year built:1998
- Building area:4,900 sq. ft.
- Lot area:1.01 Acres
Schools
- High school:Glynn Academy
- Middle school:Glynn Middle
- Elementary school:Oglethorpe
Utilities
- Water:Public
- Sewer:Septic Tank
Finances and disclosures
- Price:$1,439,000
- Price per sq. ft.:$293.67
- Tax amount:$5,953 (2024)
New listings near 112 Jones Creek Drive
- New
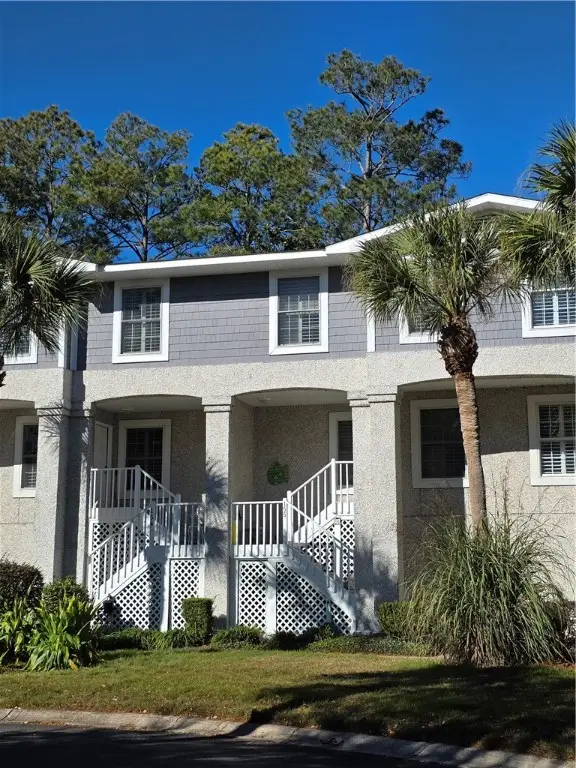 $639,500Active3 beds 3 baths1,605 sq. ft.
$639,500Active3 beds 3 baths1,605 sq. ft.200 Salt Air Drive #155, St Simons Island, GA 31522
MLS# 1659016Listed by: BHHS HODNETT COOPER REAL ESTATE - New
 $329,000Active2 beds 2 baths1,076 sq. ft.
$329,000Active2 beds 2 baths1,076 sq. ft.702 E Island Square Drive, St Simons Island, GA 31522
MLS# 1659078Listed by: BHHS HODNETT COOPER REAL ESTATE - New
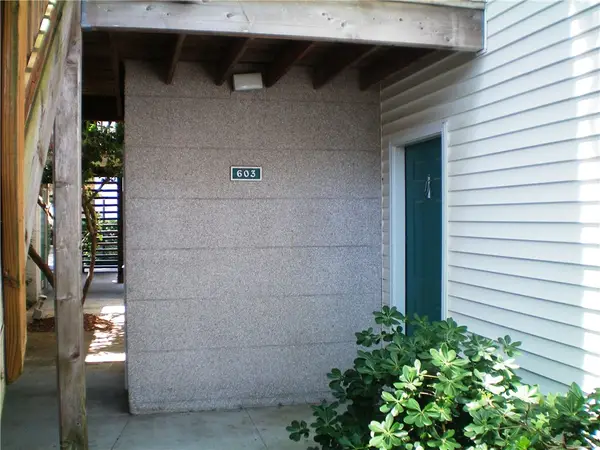 $269,000Active1 beds 1 baths755 sq. ft.
$269,000Active1 beds 1 baths755 sq. ft.603 W Island Square Drive, St Simons Island, GA 31522
MLS# 1659086Listed by: BHHS HODNETT COOPER REAL ESTATE - New
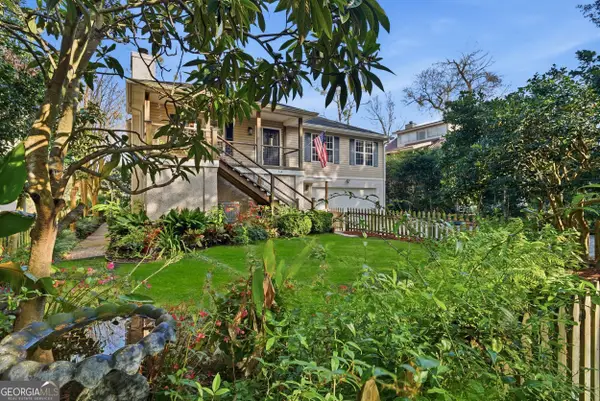 $639,000Active5 beds 4 baths2,950 sq. ft.
$639,000Active5 beds 4 baths2,950 sq. ft.614 Palmetto, Saint Simons Island, GA 31522
MLS# 10673935Listed by: Engel & Völkers Golden Isles - New
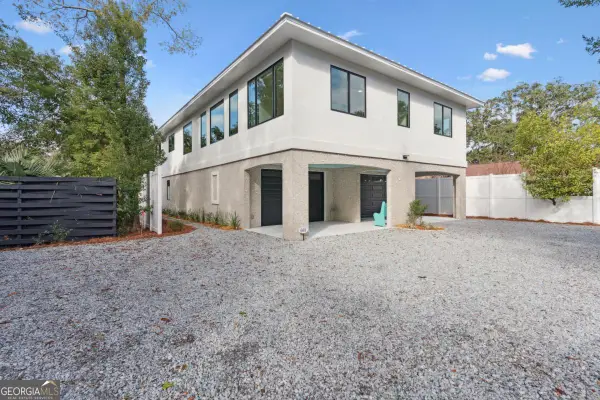 $1,799,500Active5 beds 4 baths3,437 sq. ft.
$1,799,500Active5 beds 4 baths3,437 sq. ft.669 Arnold Lane, St. Simons, GA 31522
MLS# 10673512Listed by: HODNETT COOPER REAL ESTATE,IN - New
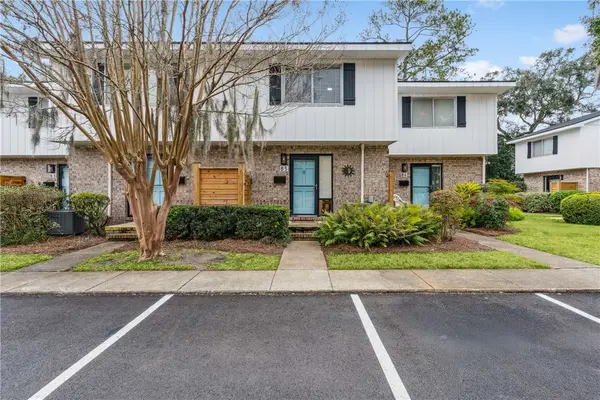 $389,000Active2 beds 2 baths1,088 sq. ft.
$389,000Active2 beds 2 baths1,088 sq. ft.1500 Demere Road #B5, St Simons Island, GA 31522
MLS# 1659049Listed by: BHHS HODNETT COOPER REAL ESTATE BWK 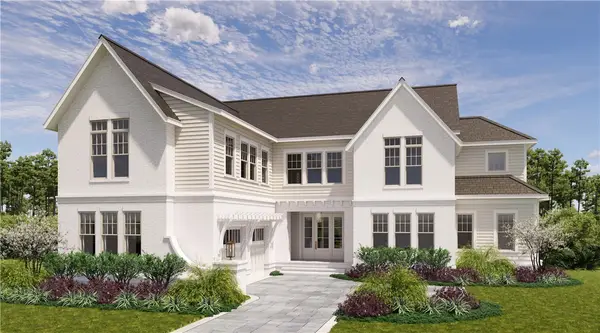 $2,325,000Pending4 beds 5 baths4,000 sq. ft.
$2,325,000Pending4 beds 5 baths4,000 sq. ft.27 Fred Drive, St Simons Island, GA 31522
MLS# 1659067Listed by: SITUS REAL ESTATE, LLC- New
 $299,900Active2 beds 2 baths898 sq. ft.
$299,900Active2 beds 2 baths898 sq. ft.800 Mallery Street #C-30, St Simons Island, GA 31522
MLS# 1659065Listed by: SAND DOLLAR SHORES PROPERTIES, - New
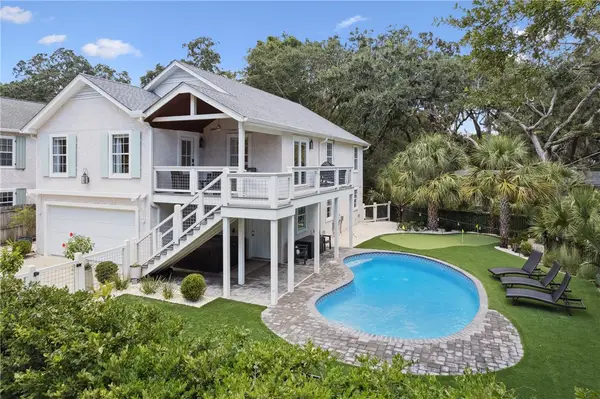 $1,025,000Active3 beds 2 baths2,316 sq. ft.
$1,025,000Active3 beds 2 baths2,316 sq. ft.11814 Old Demere Road, St Simons Island, GA 31522
MLS# 1659060Listed by: SIGNATURE PROPERTIES GROUP INC. - New
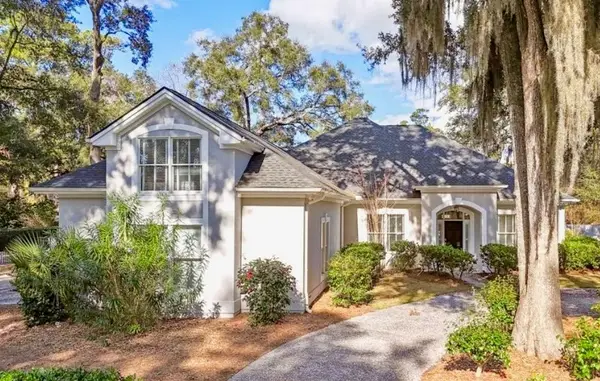 $1,300,000Active4 beds 5 baths3,348 sq. ft.
$1,300,000Active4 beds 5 baths3,348 sq. ft.343 Major Wright Road, St Simons Island, GA 31522
MLS# 1659046Listed by: ATLANTIC SALT REALTY
