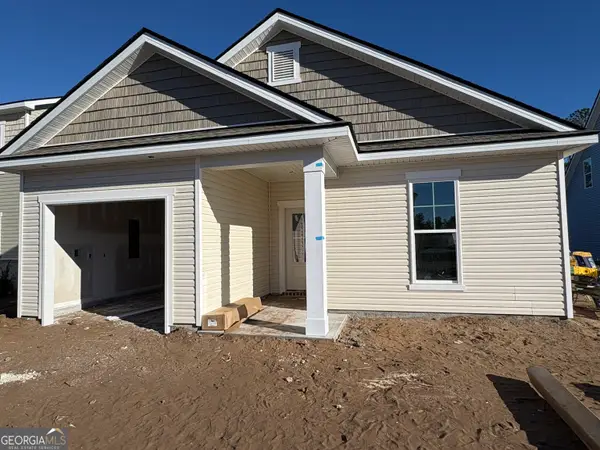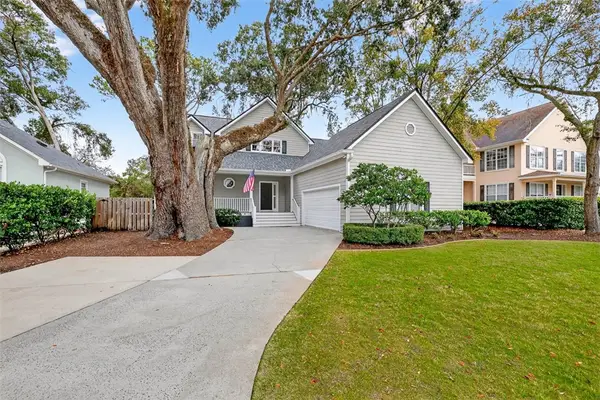112 Rosemont Street, Saint Simons Island, GA 31522
Local realty services provided by:ERA Kings Bay Realty
Listed by: alyson craven
Office: deloach sotheby's international realty
MLS#:1656858
Source:GA_GIAR
Price summary
- Price:$700,000
- Price per sq. ft.:$350.88
About this home
A quintessential southern home on the east coast! This home is located mid-island; close to what you need but with plenty of privacy for relaxation. A classic craftsman home such as this one has double front porches and tons of curb appeal. This home has an airy feel with a spacious living and dining area flowing straight into the chef's kitchen, accompanied by a pantry and highly functional mudroom/laundry area. The primary suite is upstairs featuring a private screened in porch (!) and ensuite bathroom. Down the hall are two other bedrooms sharing a full bathroom.
Over the detached garage, you'll find a separate living quarters complete with a bedroom and full bathroom - making it the perfect space for guests or renters! The two-car garage is spacious (and a luxury here on the island!).
The home is equipped with a suite of smart home tech, including remote access thermostats, garage openers, and smoke and carbon monoxide detectors.
The sellers are offering a 1-year home warranty to the buyer in addition to the smart home tech featured in the home.
Contact an agent
Home facts
- Year built:1993
- Listing ID #:1656858
- Added:92 day(s) ago
- Updated:December 30, 2025 at 02:18 PM
Rooms and interior
- Bedrooms:4
- Total bathrooms:4
- Full bathrooms:3
- Half bathrooms:1
- Living area:1,995 sq. ft.
Heating and cooling
- Cooling:Central Air, Electric
- Heating:Central, Electric
Structure and exterior
- Year built:1993
- Building area:1,995 sq. ft.
- Lot area:0.15 Acres
Schools
- High school:Glynn Academy
- Middle school:Glynn Middle
- Elementary school:Oglethorpe
Utilities
- Water:Public
- Sewer:Public Sewer
Finances and disclosures
- Price:$700,000
- Price per sq. ft.:$350.88
- Tax amount:$5,116 (2024)
New listings near 112 Rosemont Street
- New
 $2,295,000Active5 beds 3 baths3,245 sq. ft.
$2,295,000Active5 beds 3 baths3,245 sq. ft.4218 Fifth Street, St Simons Island, GA 31522
MLS# 1658639Listed by: DUCKWORTH PROPERTIES BWK - New
 $625,000Active4 beds 3 baths2,547 sq. ft.
$625,000Active4 beds 3 baths2,547 sq. ft.41 Simonton Court, St Simons Island, GA 31522
MLS# 1658633Listed by: SIGNATURE PROPERTIES GROUP INC. - New
 $319,110Active3 beds 2 baths1,545 sq. ft.
$319,110Active3 beds 2 baths1,545 sq. ft.109 Brook Drive, Brunswick, GA 31525
MLS# 10663071Listed by: Landmark 24 Realty, Inc. - New
 $2,150,000Active4 beds 5 baths3,767 sq. ft.
$2,150,000Active4 beds 5 baths3,767 sq. ft.122 Redbird Lane, St Simons Island, GA 31522
MLS# 10663076Listed by: Duckworth Properties - New
 $1,725,000Active4 beds 5 baths3,632 sq. ft.
$1,725,000Active4 beds 5 baths3,632 sq. ft.155 Laurel View Drive, St Simons Island, GA 31522
MLS# 1658603Listed by: DUCKWORTH PROPERTIES BWK - New
 $560,000Active3 beds 3 baths2,024 sq. ft.
$560,000Active3 beds 3 baths2,024 sq. ft.805 Mariners Circle, St Simons Island, GA 31522
MLS# 1658540Listed by: KELLER WILLIAMS REALTY GOLDEN ISLES - New
 $685,000Active3 beds 3 baths2,177 sq. ft.
$685,000Active3 beds 3 baths2,177 sq. ft.140 Rosemont Street, St Simons Island, GA 31522
MLS# 1658593Listed by: GOLDEN ISLES REALTY - New
 $534,900Active3 beds 3 baths1,772 sq. ft.
$534,900Active3 beds 3 baths1,772 sq. ft.607 Mariners Circle, St Simons Island, GA 31522
MLS# 1658567Listed by: DELOACH SOTHEBY'S INTERNATIONAL REALTY - New
 $1,145,000Active3 beds 3 baths2,159 sq. ft.
$1,145,000Active3 beds 3 baths2,159 sq. ft.19 Orchard Road, St. Simons, GA 31522
MLS# 10662098Listed by: HODNETT COOPER REAL ESTATE,IN - New
 $1,250,000Active4 beds 4 baths3,005 sq. ft.
$1,250,000Active4 beds 4 baths3,005 sq. ft.306 Carnoustie, St Simons Island, GA 31522
MLS# 1658570Listed by: DELOACH SOTHEBY'S INTERNATIONAL REALTY
