1145 Park Lane, Saint Simons Island, GA 31522
Local realty services provided by:ERA Kings Bay Realty
Listed by: angela harrison
Office: frederica realty
MLS#:1655254
Source:GA_GIAR
Price summary
- Price:$1,115,000
- Price per sq. ft.:$847.26
About this home
Nestled just one block from the beach on a peaceful dead-end street, this beautifully updated beach cottage blends timeless island charm with modern comforts. Set in one of Saint Simons Island’s most tranquil neighborhoods, the home offers privacy and seclusion while remaining just a short stroll to local shops, restaurants, and the vibrant Village area.
Inside, you’ll find a thoughtfully designed, single-level floor plan featuring a vaulted ceiling in the great room, updated kitchen, and abundant natural light throughout. The two-bedroom layout includes a spacious primary suite that could easily be reimagined into three full bedrooms. The existing full and half baths offer potential for conversion into two full bathrooms.
Step onto the charming screened-in porch, perfect for morning coffee or evening cocktails, and take in the serene, fenced backyard shaded by majestic live oaks. A standout feature is the versatile storage shed, partially finished and currently used as an office with its own AC, ideal for remote work, hobbies, or guest overflow. A hot and cold outdoor shower adds convenience after beach days.
Recent landscaping enhancements and ample off-street parking add to the home's appeal. With low-maintenance exterior features and a pet-friendly backyard, this property is equally suited as a full-time residence, a second home, or a high-performing rental.
Contact an agent
Home facts
- Year built:1953
- Listing ID #:1655254
- Added:156 day(s) ago
- Updated:December 19, 2025 at 04:14 PM
Rooms and interior
- Bedrooms:2
- Total bathrooms:2
- Full bathrooms:1
- Half bathrooms:1
- Living area:1,316 sq. ft.
Heating and cooling
- Cooling:Central Air, Electric
- Heating:Electric, Heat Pump
Structure and exterior
- Roof:Asphalt
- Year built:1953
- Building area:1,316 sq. ft.
- Lot area:0.12 Acres
Schools
- High school:Glynn Academy
- Middle school:Glynn Middle
- Elementary school:Oglethorpe
Utilities
- Water:Public
- Sewer:Public Sewer, Sewer Available, Sewer Connected
Finances and disclosures
- Price:$1,115,000
- Price per sq. ft.:$847.26
New listings near 1145 Park Lane
- New
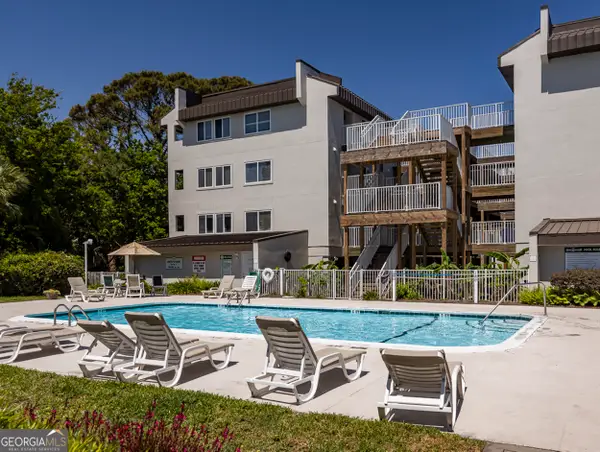 $575,000Active2 beds 2 baths822 sq. ft.
$575,000Active2 beds 2 baths822 sq. ft.1524 Wood Avenue #116, Saint Simons Island, GA 31522
MLS# 10659801Listed by: Super Seller - New
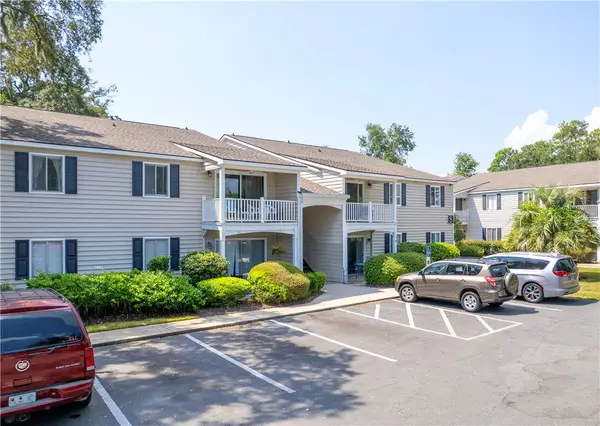 $479,000Active3 beds 2 baths1,144 sq. ft.
$479,000Active3 beds 2 baths1,144 sq. ft.850 Mallery Street #S 3, St Simons Island, GA 31522
MLS# 1658471Listed by: KELLER WILLIAMS REALTY GOLDEN ISLES - New
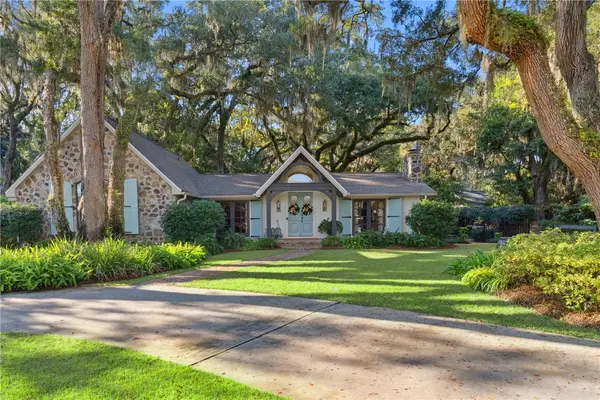 $995,000Active3 beds 2 baths2,075 sq. ft.
$995,000Active3 beds 2 baths2,075 sq. ft.327 Peachtree Street, St Simons Island, GA 31522
MLS# 1658379Listed by: SIGNATURE PROPERTIES GROUP INC. - New
 $750,000Active3 beds 3 baths2,000 sq. ft.
$750,000Active3 beds 3 baths2,000 sq. ft.1301 Grand View Drive, St. Simons, GA 31522
MLS# 7691685Listed by: HARRY NORMAN REALTORS - New
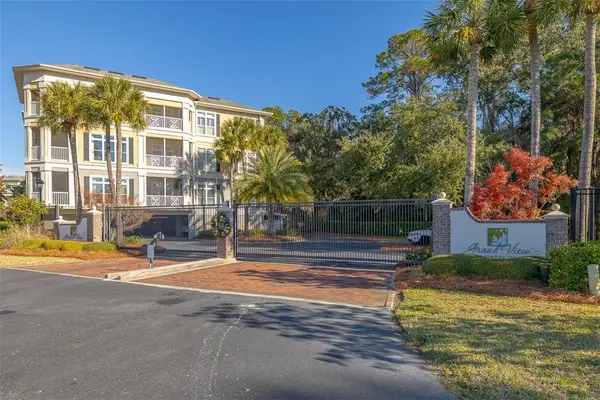 $750,000Active3 beds 3 baths2,000 sq. ft.
$750,000Active3 beds 3 baths2,000 sq. ft.1301 Grand View Drive, St Simons Island, GA 31522
MLS# 1658395Listed by: HARRY NORMAN, REALTORS - New
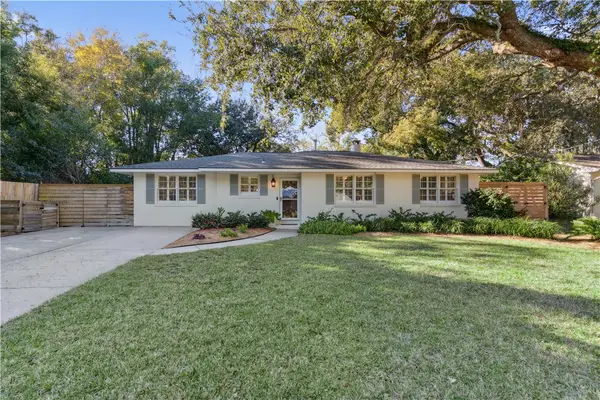 $799,000Active3 beds 2 baths2,144 sq. ft.
$799,000Active3 beds 2 baths2,144 sq. ft.114 Highland Avenue, St Simons Island, GA 31522
MLS# 1658433Listed by: KELLER WILLIAMS REALTY GOLDEN ISLES - New
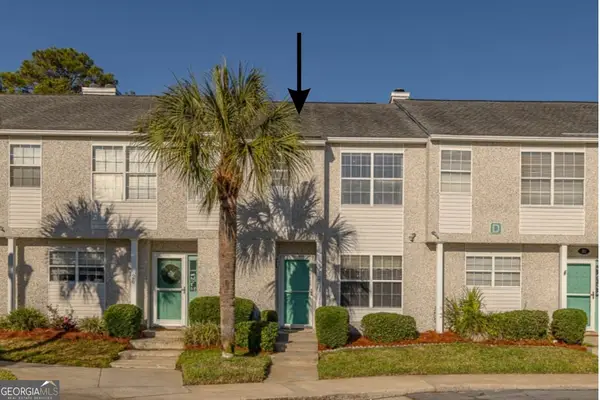 $400,000Active2 beds 3 baths1,425 sq. ft.
$400,000Active2 beds 3 baths1,425 sq. ft.1000 Mallery Street #D27, St. Simons, GA 31522
MLS# 10656742Listed by: Watson Realty Corp. - New
 $775,000Active4 beds 3 baths2,806 sq. ft.
$775,000Active4 beds 3 baths2,806 sq. ft.111 Shadow Wood Bend, St. Simons, GA 31522
MLS# 10657637Listed by: Michael Harris Team Realtors 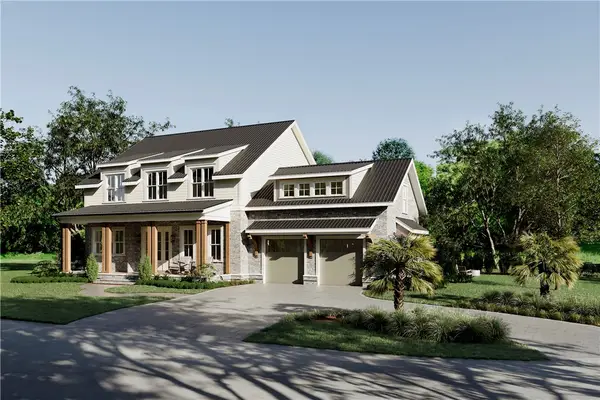 $2,115,000Pending4 beds 5 baths3,543 sq. ft.
$2,115,000Pending4 beds 5 baths3,543 sq. ft.40 Erica Lane, St Simons Island, GA 31522
MLS# 1658419Listed by: SITUS REAL ESTATE, LLC- New
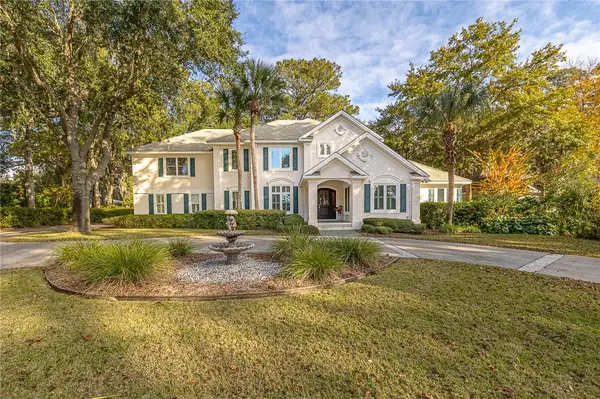 $1,399,000Active3 beds 5 baths4,590 sq. ft.
$1,399,000Active3 beds 5 baths4,590 sq. ft.912 Champney, St Simons Island, GA 31522
MLS# 1657671Listed by: DELOACH SOTHEBY'S INTERNATIONAL REALTY
