115 Fifty Oaks Lane #115, Saint Simons Island, GA 31522
Local realty services provided by:ERA Kings Bay Realty
Listed by:angela harrison
Office:frederica realty
MLS#:1655725
Source:GA_GIAR
Price summary
- Price:$825,000
- Price per sq. ft.:$352.71
- Monthly HOA dues:$490
About this home
Discover refined coastal living in this beautifully appointed 4-bedroom, 3 and 1/2 bath, simple townhome, offering 2,339 conditioned square feet of thoughtfully designed space. Built in 2023, this end unit offers wonderful light, privacy, a larger yard and a two-car garage. Fifty Oaks is an enclave of 53 luxury townhomes and offers a clubhouse and pool overlooking a tranquil lake, a gated, gas-lit entrance, and lush oak canopies throughout the neighborhood. This well-planned community blends the charm of old St. Simons with the ease of modern townhome living.
Step inside to find 9” wide floors throughout, vaulted ceilings, and 8' doors that enhance the home’s open, airy feel. The first-floor primary suite boasts a garden tub, separate shower, double vanity, and spacious walk-in closet, with the laundry room conveniently nearby.
The chef’s kitchen is a showstopper, featuring Bosch stainless appliances, gas cooktop, quartz countertops, a built-in microwave drawer, custom cabinetry, and tile backsplash—perfect for both casual dining and entertaining. The expansive living room offers dramatic vaulted ceilings and a cozy fireplace, flowing seamlessly to the screened porch with brick overlay, grill paver pad, and ornamental fenced backyard.
Upstairs, you'll find three spacious bedrooms and two full baths, ideal for family, guests, or office space. Designer upgrades abound, including Circa Lighting fixtures, wood blinds, and high-end designer wallcoverings throughout the home.
Additional features include a Rinnai tankless hot water heater, a 2-car garage plus parking for 2 additional vehicles, and premium community amenities. With HOA dues covering homeowner's hazard insurance, this home offers worry-free living in one of St. Simons' most picturesque and desirable communities.
Contact an agent
Home facts
- Year built:2023
- Listing ID #:1655725
- Added:43 day(s) ago
- Updated:August 15, 2025 at 08:39 PM
Rooms and interior
- Bedrooms:4
- Total bathrooms:4
- Full bathrooms:3
- Half bathrooms:1
- Living area:2,339 sq. ft.
Heating and cooling
- Cooling:Electric
- Heating:Electric
Structure and exterior
- Roof:Asphalt, Pitched
- Year built:2023
- Building area:2,339 sq. ft.
- Lot area:0.11 Acres
Schools
- High school:Glynn Academy
- Middle school:Glynn Middle
- Elementary school:Oglethorpe
Utilities
- Water:Public
- Sewer:Public Sewer, Sewer Available, Sewer Connected
Finances and disclosures
- Price:$825,000
- Price per sq. ft.:$352.71
New listings near 115 Fifty Oaks Lane #115
- Open Thu, 11am to 1pmNew
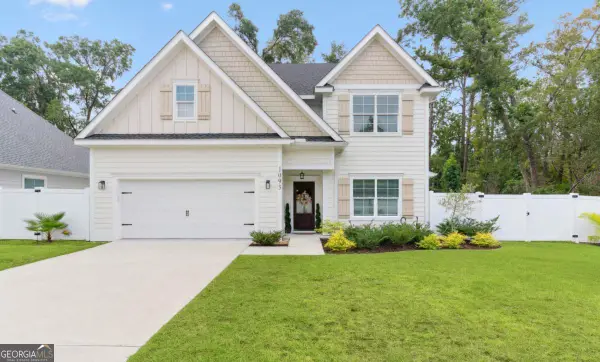 $750,000Active4 beds 3 baths2,470 sq. ft.
$750,000Active4 beds 3 baths2,470 sq. ft.1093 Captains Cove Way, St. Simons, GA 31522
MLS# 10611845Listed by: HODNETT COOPER REAL ESTATE,IN - New
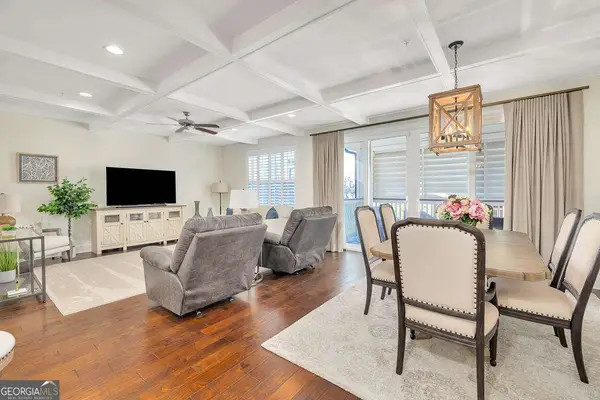 $765,900Active3 beds 2 baths1,786 sq. ft.
$765,900Active3 beds 2 baths1,786 sq. ft.105 Gascoigne Avenue #302, St. Simons, GA 31522
MLS# 10597396Listed by: Duckworth Properties - New
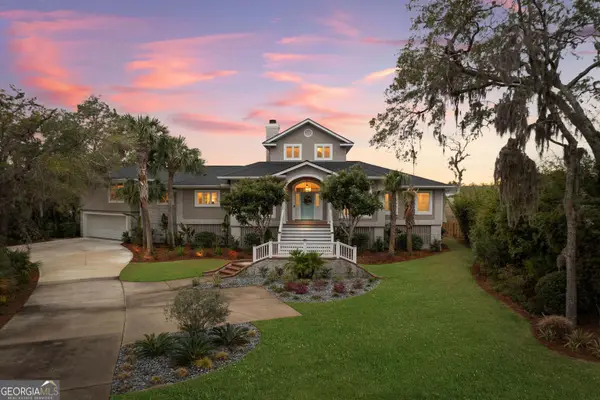 $2,295,000Active5 beds 5 baths4,286 sq. ft.
$2,295,000Active5 beds 5 baths4,286 sq. ft.813 Hamilton Landing Drive, St. Simons, GA 31522
MLS# 10598276Listed by: Duckworth Properties - New
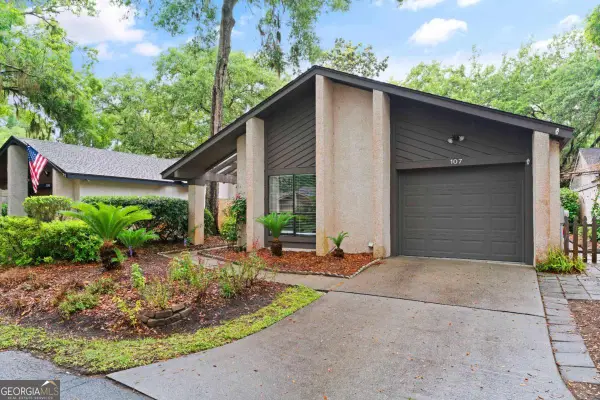 $499,000Active3 beds 2 baths1,493 sq. ft.
$499,000Active3 beds 2 baths1,493 sq. ft.107 Linkside Drive, St. Simons, GA 31522
MLS# 10598542Listed by: Keller Williams Golden Isles - New
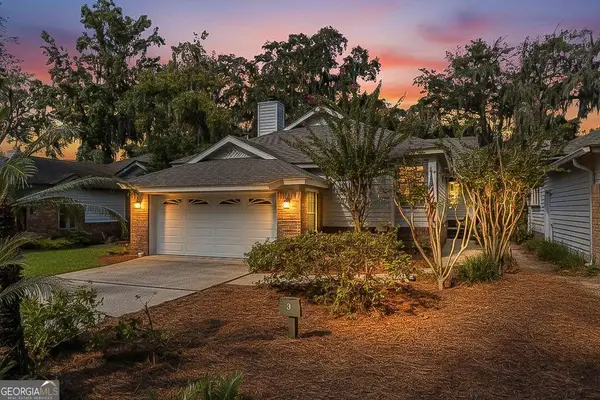 $574,900Active3 beds 2 baths1,777 sq. ft.
$574,900Active3 beds 2 baths1,777 sq. ft.3 Bay Tree Court W, St. Simons, GA 31522
MLS# 10599733Listed by: Duckworth Properties - New
 $575,000Active3 beds 3 baths2,046 sq. ft.
$575,000Active3 beds 3 baths2,046 sq. ft.123 Maple Street, St. Simons, GA 31522
MLS# 10600159Listed by: HODNETT COOPER REAL ESTATE,IN - New
 $283,500Active3 beds 2 baths1,344 sq. ft.
$283,500Active3 beds 2 baths1,344 sq. ft.1000 New Sea Island Road, St. Simons, GA 31522
MLS# 10600571Listed by: Joseph Walter Realty, LLC - New
 $1,695,000Active4 beds 5 baths3,125 sq. ft.
$1,695,000Active4 beds 5 baths3,125 sq. ft.102 Troon, St. Simons, GA 31522
MLS# 10600866Listed by: Michael Harris Team Realtors - New
 $800,000Active3 beds 3 baths2,615 sq. ft.
$800,000Active3 beds 3 baths2,615 sq. ft.502 Conservation Drive, St. Simons, GA 31522
MLS# 10601819Listed by: HODNETT COOPER REAL ESTATE,IN - New
 $1,850,000Active3 beds 4 baths2,578 sq. ft.
$1,850,000Active3 beds 4 baths2,578 sq. ft.6 Coast Cottage Lane, St. Simons, GA 31522
MLS# 10600220Listed by: 3tree Realty LLC
