116 Ashwood Way, Saint Simons Island, GA 31522
Local realty services provided by:ERA Kings Bay Realty
Listed by:ann barnes
Office:seaside properties group
MLS#:1655515
Source:GA_GIAR
Price summary
- Price:$564,900
- Price per sq. ft.:$346.14
- Monthly HOA dues:$16.67
About this home
VOTED BEST BUY ON SSI!!! Find Your Slice of Paradise on St. Simons Island ?? If you’ve been dreaming of coastal living with charm, comfort, and a great location, this sweet spot in Brockinton Plantation’s Oak Forest subdivision might just steal your heart. This 3-bedroom, 2.5-bath cottage-style home has all the cozy vibes and space you need — whether you're looking for a full-time residence, vacation getaway, or turnkey investment. As soon as you step through the front door, you’ll feel it — that relaxed island energy mixed with the warmth of home. The family room greets you with beautiful hardwood floors, a propane fireplace, and natural light pouring in from front to back. It’s the perfect spot to unwind after a beach day or curl up with your favorite book. The eat-in kitchen nearby has everything you need: custom cabinetry, granite countertops, tile floors, and a layout that flows effortlessly for everyday living or entertaining. Off the kitchen, you’ll find the laundry area and a fenced backyard with a huge deck — just waiting for a pool, grill, or a few string lights and some lounge chairs. Upstairs, the primary suite is a true retreat with a jetted tub, double vanities, and a private water closet. Two additional bedrooms are connected by a Jack-and-Jill bathroom, making the layout ideal for guests, kids, or even a home office setup. A few bonus features: Crown molding throughout Mix of hardwood, tile, carpet, and LVP flooring HVAC serviced every 6 months Located in FEMA Zone X — no flood insurance required! Oh, and did we mention it’s all electric with public water/sewer and propane for the fireplace? Low-maintenance, easy-living, and totally move-in ready. Ready to see it in person? Call your agent and schedule a tour today — homes like this on St. Simons don’t stay on the market long! Min rental period per HOA 60 days. Roof replaced in 2017 and Water Heater 3 years old, HVAC ages are 9 years and 5 years.
Contact an agent
Home facts
- Year built:1995
- Listing ID #:1655515
- Added:62 day(s) ago
- Updated:September 22, 2025 at 03:21 PM
Rooms and interior
- Bedrooms:3
- Total bathrooms:3
- Full bathrooms:2
- Half bathrooms:1
- Living area:1,632 sq. ft.
Structure and exterior
- Year built:1995
- Building area:1,632 sq. ft.
- Lot area:0.16 Acres
Schools
- High school:Glynn Academy
- Middle school:Glynn Middle
- Elementary school:Oglethorpe
Finances and disclosures
- Price:$564,900
- Price per sq. ft.:$346.14
- Tax amount:$3,863 (2024)
New listings near 116 Ashwood Way
- New
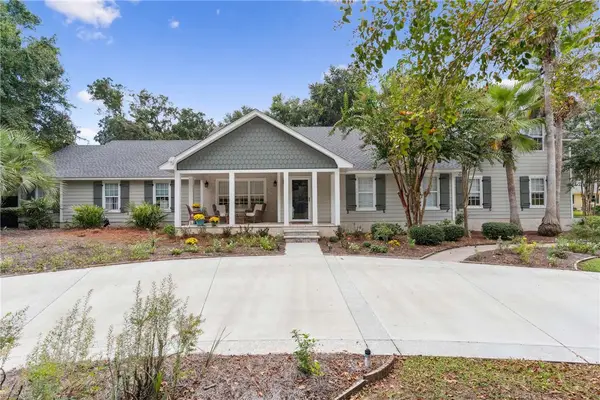 $1,295,000Active4 beds 5 baths3,670 sq. ft.
$1,295,000Active4 beds 5 baths3,670 sq. ft.311 Dunbarton Drive, St Simons Island, GA 31522
MLS# 1656891Listed by: KELLER WILLIAMS REALTY GOLDEN ISLES - Open Thu, 11am to 1pmNew
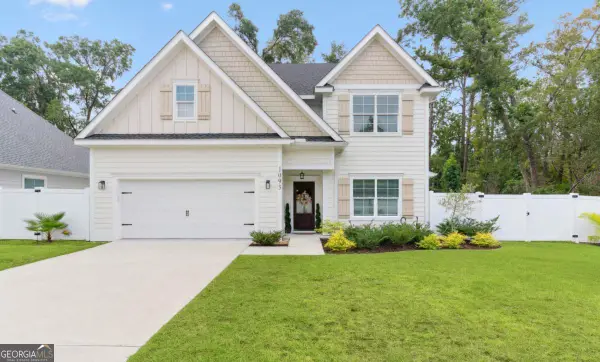 $750,000Active4 beds 3 baths2,470 sq. ft.
$750,000Active4 beds 3 baths2,470 sq. ft.1093 Captains Cove Way, St. Simons, GA 31522
MLS# 10611845Listed by: HODNETT COOPER REAL ESTATE,IN - New
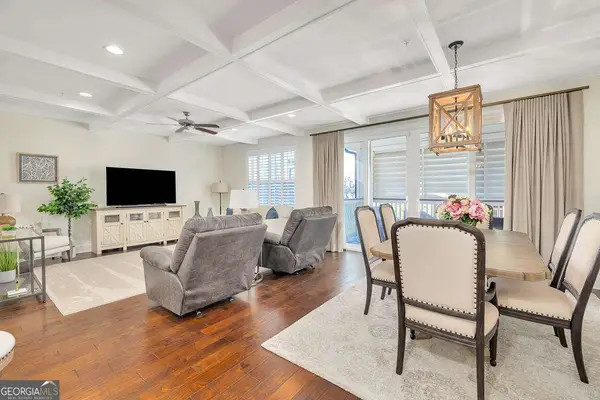 $765,900Active3 beds 2 baths1,786 sq. ft.
$765,900Active3 beds 2 baths1,786 sq. ft.105 Gascoigne Avenue #302, St. Simons, GA 31522
MLS# 10597396Listed by: Duckworth Properties - New
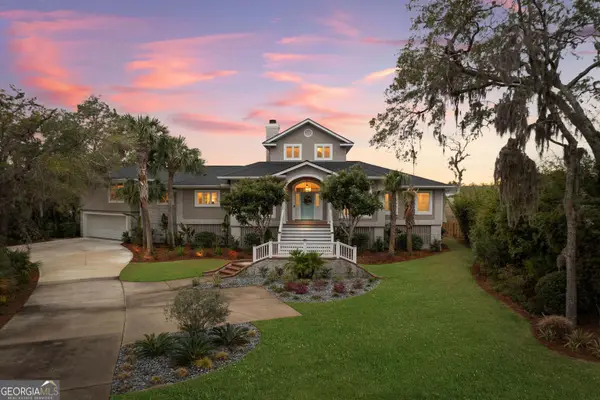 $2,295,000Active5 beds 5 baths4,286 sq. ft.
$2,295,000Active5 beds 5 baths4,286 sq. ft.813 Hamilton Landing Drive, St. Simons, GA 31522
MLS# 10598276Listed by: Duckworth Properties - New
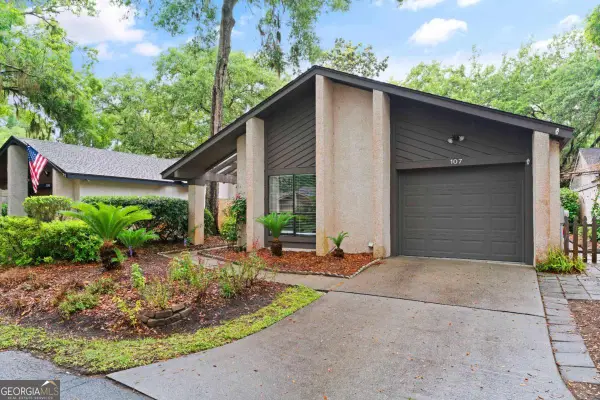 $499,000Active3 beds 2 baths1,493 sq. ft.
$499,000Active3 beds 2 baths1,493 sq. ft.107 Linkside Drive, St. Simons, GA 31522
MLS# 10598542Listed by: Keller Williams Golden Isles - New
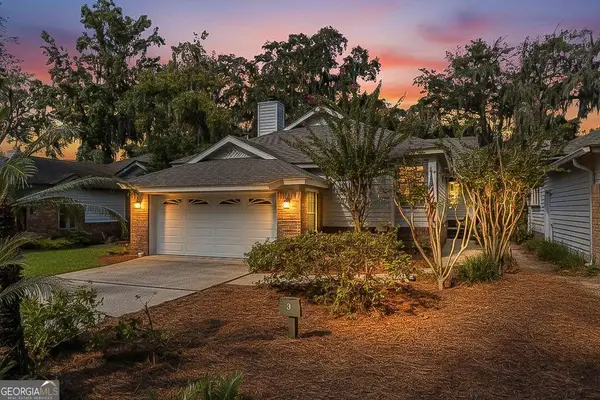 $574,900Active3 beds 2 baths1,777 sq. ft.
$574,900Active3 beds 2 baths1,777 sq. ft.3 Bay Tree Court W, St. Simons, GA 31522
MLS# 10599733Listed by: Duckworth Properties - New
 $575,000Active3 beds 3 baths2,046 sq. ft.
$575,000Active3 beds 3 baths2,046 sq. ft.123 Maple Street, St. Simons, GA 31522
MLS# 10600159Listed by: HODNETT COOPER REAL ESTATE,IN - New
 $283,500Active3 beds 2 baths1,344 sq. ft.
$283,500Active3 beds 2 baths1,344 sq. ft.1000 New Sea Island Road, St. Simons, GA 31522
MLS# 10600571Listed by: Joseph Walter Realty, LLC - New
 $1,695,000Active4 beds 5 baths3,125 sq. ft.
$1,695,000Active4 beds 5 baths3,125 sq. ft.102 Troon, St. Simons, GA 31522
MLS# 10600866Listed by: Michael Harris Team Realtors - New
 $800,000Active3 beds 3 baths2,615 sq. ft.
$800,000Active3 beds 3 baths2,615 sq. ft.502 Conservation Drive, St. Simons, GA 31522
MLS# 10601819Listed by: HODNETT COOPER REAL ESTATE,IN
