11826 Old Demere Road, Saint Simons Island, GA 31522
Local realty services provided by:ERA Kings Bay Realty
11826 Old Demere Road,St Simons Island, GA 31522
$1,375,000
- 3 Beds
- 4 Baths
- 2,434 sq. ft.
- Single family
- Active
Listed by:larry delaney
Office:deloach sotheby's international realty
MLS#:1654562
Source:GA_GIAR
Price summary
- Price:$1,375,000
- Price per sq. ft.:$564.91
About this home
This custom-built island cottage was thoughtfully designed around the canopy of iconic St. Simons oaks, with craftsmanship and attention to detail that stand apart. Located along beloved Old Demere Road, it’s just minutes from the beach, the Village, and top island restaurants—bike or take a golf cart anywhere you want to go.
A wide screened front porch welcomes you in and functions as an extension of the living space—ideal for gathering, dining, or simply relaxing. Inside, hardwood floors span the main level. The open kitchen with large island provides the focal point for entertaining and features stainless steel appliances, a professional Italian stove, generous storage and attention to detail. The main living area has a cozy feel with classic fireplace and Plantation Shutters on the windows.
The ground floor primary suite offers Coffered ceilings, a large walk-in closet with custom built-ins, and a spacious bath with a walk-in shower, soaking tub, and double vanities—all finished in designer tile. A powder room and large laundry room with Speed Queen appliances complete the first floor.
Upstairs are two expansive en suite bedrooms and a flexible landing space—perfect for a media nook, play area, or office. Offered partially furnished, the home also includes a two-car garage, parking in both front and rear, alley access, a energy efficient HVAC system, tank less gas water heater and low maintenance exterior.
Call today to see this incredible value on the south end of Saint Simons Island!
Contact an agent
Home facts
- Year built:2018
- Listing ID #:1654562
- Added:105 day(s) ago
- Updated:August 24, 2025 at 10:17 AM
Rooms and interior
- Bedrooms:3
- Total bathrooms:4
- Full bathrooms:3
- Half bathrooms:1
- Living area:2,434 sq. ft.
Heating and cooling
- Cooling:Electric, Heat Pump
- Heating:Electric, Heat Pump
Structure and exterior
- Roof:Asphalt
- Year built:2018
- Building area:2,434 sq. ft.
- Lot area:0.14 Acres
Schools
- High school:Glynn Academy
- Middle school:Glynn Middle
- Elementary school:St. Simons
Utilities
- Water:Public
- Sewer:Public Sewer, Sewer Available, Sewer Connected
Finances and disclosures
- Price:$1,375,000
- Price per sq. ft.:$564.91
- Tax amount:$8,125 (2024)
New listings near 11826 Old Demere Road
- New
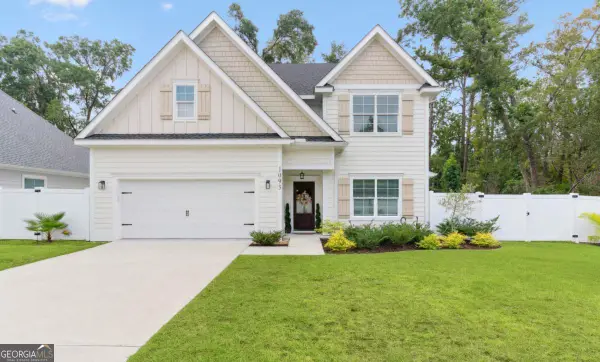 $750,000Active4 beds 3 baths2,470 sq. ft.
$750,000Active4 beds 3 baths2,470 sq. ft.1093 Captains Cove Way, St. Simons, GA 31522
MLS# 10611845Listed by: HODNETT COOPER REAL ESTATE,IN - New
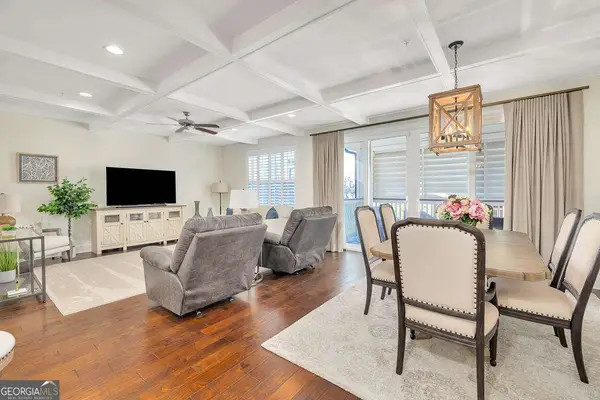 $765,900Active3 beds 2 baths1,786 sq. ft.
$765,900Active3 beds 2 baths1,786 sq. ft.105 Gascoigne Avenue #302, St. Simons, GA 31522
MLS# 10597396Listed by: Duckworth Properties - New
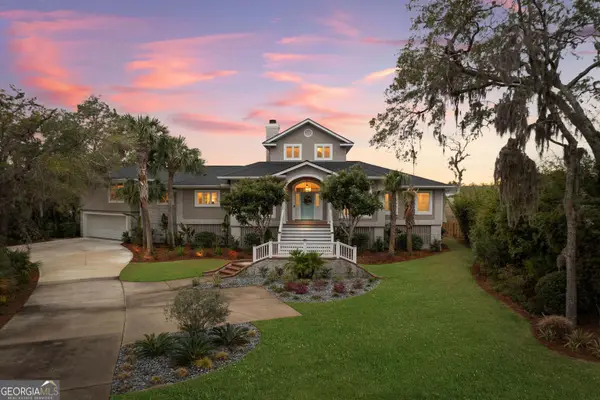 $2,295,000Active5 beds 5 baths4,286 sq. ft.
$2,295,000Active5 beds 5 baths4,286 sq. ft.813 Hamilton Landing Drive, St. Simons, GA 31522
MLS# 10598276Listed by: Duckworth Properties - New
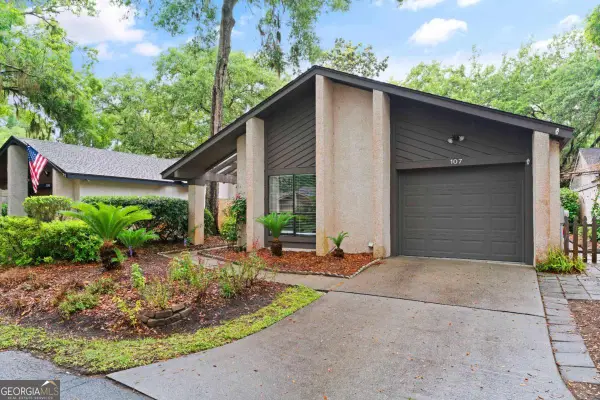 $499,000Active3 beds 2 baths1,493 sq. ft.
$499,000Active3 beds 2 baths1,493 sq. ft.107 Linkside Drive, St. Simons, GA 31522
MLS# 10598542Listed by: Keller Williams Golden Isles - New
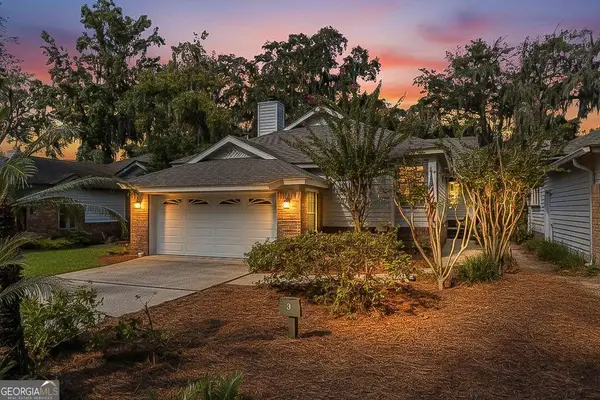 $574,900Active3 beds 2 baths1,777 sq. ft.
$574,900Active3 beds 2 baths1,777 sq. ft.3 Bay Tree Court W, St. Simons, GA 31522
MLS# 10599733Listed by: Duckworth Properties - New
 $575,000Active3 beds 3 baths2,046 sq. ft.
$575,000Active3 beds 3 baths2,046 sq. ft.123 Maple Street, St. Simons, GA 31522
MLS# 10600159Listed by: HODNETT COOPER REAL ESTATE,IN - New
 $283,500Active3 beds 2 baths1,344 sq. ft.
$283,500Active3 beds 2 baths1,344 sq. ft.1000 New Sea Island Road, St. Simons, GA 31522
MLS# 10600571Listed by: Joseph Walter Realty, LLC - New
 $1,695,000Active4 beds 5 baths3,125 sq. ft.
$1,695,000Active4 beds 5 baths3,125 sq. ft.102 Troon, St. Simons, GA 31522
MLS# 10600866Listed by: Michael Harris Team Realtors - New
 $800,000Active3 beds 3 baths2,615 sq. ft.
$800,000Active3 beds 3 baths2,615 sq. ft.502 Conservation Drive, St. Simons, GA 31522
MLS# 10601819Listed by: HODNETT COOPER REAL ESTATE,IN - New
 $1,850,000Active3 beds 4 baths2,578 sq. ft.
$1,850,000Active3 beds 4 baths2,578 sq. ft.6 Coast Cottage Lane, St. Simons, GA 31522
MLS# 10600220Listed by: 3tree Realty LLC
