1194 Sea Palms West Drive, Saint Simons Island, GA 31522
Local realty services provided by:ERA Kings Bay Realty
Listed by: lori mccormick
Office: keller williams realty golden isles
MLS#:1656431
Source:GA_GIAR
Price summary
- Price:$699,000
- Price per sq. ft.:$303.65
About this home
Located in the charming community of Sea Palms West, this delightful tabby, ranch-style 3 bedroom, 2 bathroom home offers a serene lifestyle with its picturesque lagoon views. The property boasts newly installed hardwood floors creating a warm and inviting atmosphere. The spacious living room, complete with a gas fireplace, provides the perfect setting for relaxation and entertainment.
This beautifully remodeled kitchen is a chef’s dream, featuring a premium KitchenAid gas cooktop that makes cooking effortless and precise. Elegant quartz countertops provide ample prep space, perfectly complemented by a stylish custom backsplash that adds a touch of sophistication. Every detail has been thoughtfully designed to combine function and beauty, creating a space perfect for everyday meals or entertaining. Adjacent to the kitchen, a breakfast area offers stunning views of the lagoon, making every meal a visual treat. For more formal occasions, a separate dining room is available.
The large master bedroom has vaulted ceilings and his and her walk in closets. The ensuite bathroom boasts dual vanities and separate shower and tub facilities for ultimate convenience.
Nature enthusiasts will appreciate the screened porch, offering a bug-free outdoor living space to enjoy the surrounding wildlife. The property sits on a generous size lot, providing privacy and space for outdoor activities.
As part of the Sea Palms West community, residents have access to an expansive 50-acre greenspace, perfect for walking, biking, and enjoying the outdoors.
Additional features include ample storage throughout the home, ensuring a clutter-free living environment. The property's location near local amenities such as schools, parks, and shopping centers adds to its appeal, making it an ideal choice for those seeking a balanced lifestyle in a beautiful coastal setting.
https://youtu.be/mHfEntsU5ls
Contact an agent
Home facts
- Year built:1994
- Listing ID #:1656431
- Added:492 day(s) ago
- Updated:January 16, 2026 at 04:48 PM
Rooms and interior
- Bedrooms:3
- Total bathrooms:2
- Full bathrooms:2
- Living area:2,302 sq. ft.
Heating and cooling
- Cooling:Central Air, Electric
- Heating:Central, Electric
Structure and exterior
- Year built:1994
- Building area:2,302 sq. ft.
- Lot area:0.25 Acres
Schools
- High school:Glynn Academy
- Middle school:Glynn Middle
- Elementary school:Oglethorpe
Utilities
- Water:Public
- Sewer:Public Sewer
Finances and disclosures
- Price:$699,000
- Price per sq. ft.:$303.65
- Tax amount:$3,231 (2023)
New listings near 1194 Sea Palms West Drive
- New
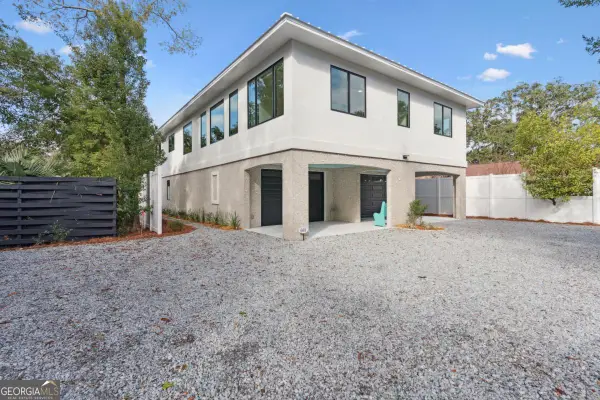 $1,799,500Active5 beds 4 baths3,437 sq. ft.
$1,799,500Active5 beds 4 baths3,437 sq. ft.669 Arnold Lane, St. Simons, GA 31522
MLS# 10673512Listed by: HODNETT COOPER REAL ESTATE,IN - New
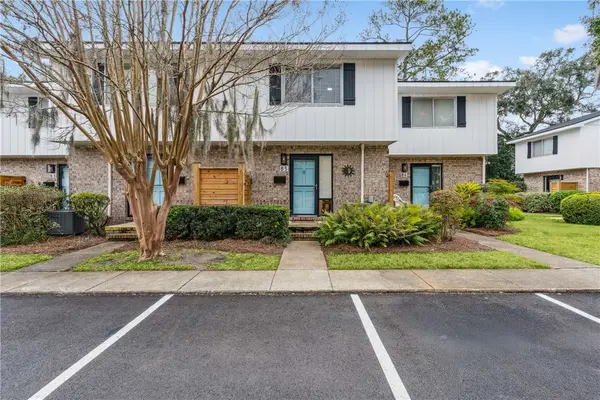 $389,000Active2 beds 2 baths1,088 sq. ft.
$389,000Active2 beds 2 baths1,088 sq. ft.1500 Demere Road #B5, St Simons Island, GA 31522
MLS# 1659049Listed by: BHHS HODNETT COOPER REAL ESTATE BWK 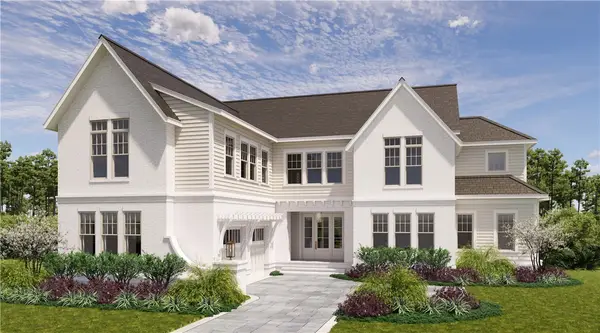 $2,325,000Pending4 beds 5 baths4,000 sq. ft.
$2,325,000Pending4 beds 5 baths4,000 sq. ft.27 Fred Drive, St Simons Island, GA 31522
MLS# 1659067Listed by: SITUS REAL ESTATE, LLC- New
 $299,900Active2 beds 2 baths898 sq. ft.
$299,900Active2 beds 2 baths898 sq. ft.800 Mallery Street #C-30, St Simons Island, GA 31522
MLS# 1659065Listed by: SAND DOLLAR SHORES PROPERTIES, - New
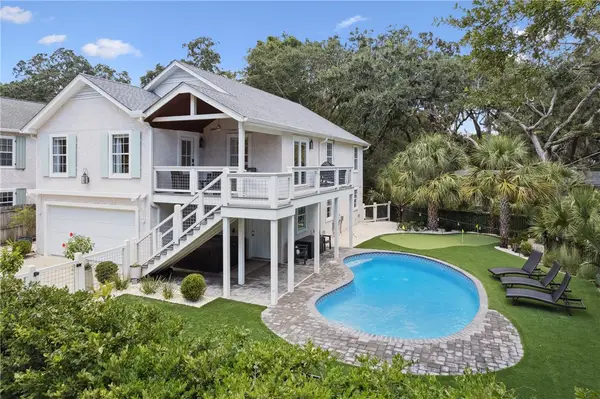 $1,025,000Active3 beds 2 baths2,316 sq. ft.
$1,025,000Active3 beds 2 baths2,316 sq. ft.11814 Old Demere Road, St Simons Island, GA 31522
MLS# 1659060Listed by: SIGNATURE PROPERTIES GROUP INC. - New
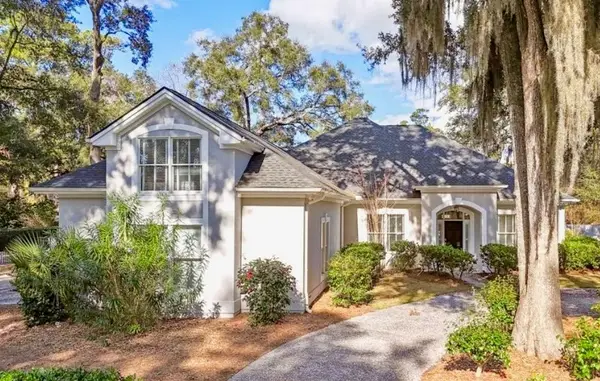 $1,300,000Active4 beds 5 baths3,348 sq. ft.
$1,300,000Active4 beds 5 baths3,348 sq. ft.343 Major Wright Road, St Simons Island, GA 31522
MLS# 1659046Listed by: ATLANTIC SALT REALTY - New
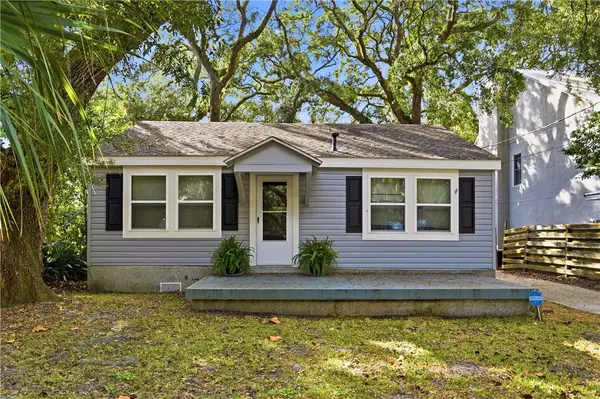 $549,900Active2 beds 2 baths918 sq. ft.
$549,900Active2 beds 2 baths918 sq. ft.1917 First Avenue, St Simons Island, GA 31522
MLS# 1658990Listed by: DELOACH SOTHEBY'S INTERNATIONAL REALTY - New
 $625,000Active3 beds 3 baths1,575 sq. ft.
$625,000Active3 beds 3 baths1,575 sq. ft.1105 Plantation Point Drive, St Simons Island, GA 31522
MLS# 1659041Listed by: BHHS HODNETT COOPER REAL ESTATE - New
 $370,000Active2 beds 2 baths1,416 sq. ft.
$370,000Active2 beds 2 baths1,416 sq. ft.300 North Windward Bldg B Drive #218, St Simons Island, GA 31522
MLS# 1658960Listed by: COLDWELL BANKER ACCESS REALTY SSI - New
 $539,900Active3 beds 3 baths2,024 sq. ft.
$539,900Active3 beds 3 baths2,024 sq. ft.802 Mariners Circle, St Simons Island, GA 31522
MLS# 1658548Listed by: KELLER WILLIAMS REALTY GOLDEN ISLES
