- ERA
- Georgia
- Saint Simons Island
- 1207 Grand View Drive
1207 Grand View Drive, Saint Simons Island, GA 31522
Local realty services provided by:ERA Kings Bay Realty
Listed by: kay love
Office: signature properties group inc.
MLS#:1657789
Source:GA_GIAR
Price summary
- Price:$640,000
- Price per sq. ft.:$389.77
- Monthly HOA dues:$755
About this home
Stunning one-level condo located mid-island within a secure, gated complex. Inside, you'll find soaring 10-foot ceilings and an inviting open floor plan connecting the kitchen, dining, and living rooms. Also in this one level condo are two split bedrooms and two full baths. The spacious primary bedroom opens to the enclosed patio. An invaluable enclosed flex room provides versatile space for a home office or extra sleeping quarters. Living room opens to a covered patio with a spectacular view of the pool and beautiful landscaping. Residents enjoy resort-style living with beautifully landscaped grounds, including a pool, hot tub, and grill area, screened gazebo with the added benefit of having the former Sea Palms West golf course nearby, providing vast walking trails and open green space. 1207 is being offered fully furnished with the exception of a few personal items and art work. Completing the package are two assigned covered parking spaces and an additional storage space.
Contact an agent
Home facts
- Year built:2007
- Listing ID #:1657789
- Added:95 day(s) ago
- Updated:February 10, 2026 at 09:06 AM
Rooms and interior
- Bedrooms:2
- Total bathrooms:2
- Full bathrooms:2
- Living area:1,642 sq. ft.
Heating and cooling
- Cooling:Central Air, Electric
- Heating:Electric, Heat Pump
Structure and exterior
- Year built:2007
- Building area:1,642 sq. ft.
Schools
- High school:Glynn Academy
- Middle school:Glynn Middle
- Elementary school:Oglethorpe
Utilities
- Water:Public
- Sewer:Public Sewer, Sewer Available, Sewer Connected
Finances and disclosures
- Price:$640,000
- Price per sq. ft.:$389.77
New listings near 1207 Grand View Drive
- Open Thu, 11am to 2pmNew
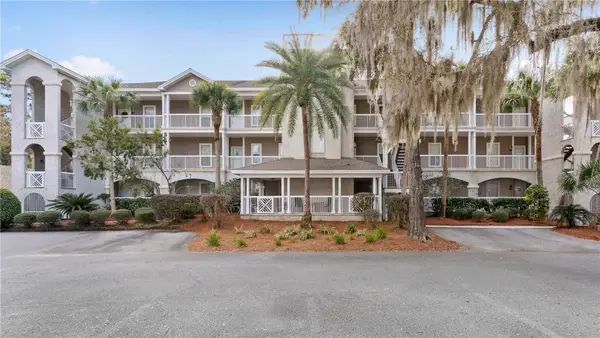 $350,000Active2 beds 2 baths1,404 sq. ft.
$350,000Active2 beds 2 baths1,404 sq. ft.1513 Plantation Point Drive #1513, St Simons Island, GA 31522
MLS# 1658889Listed by: BANKER REAL ESTATE - New
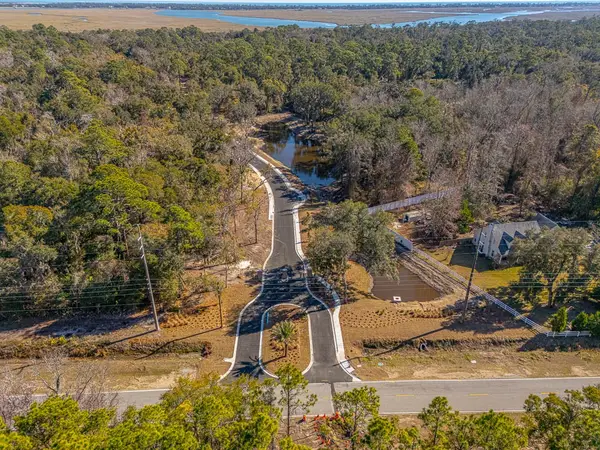 $339,900Active0.38 Acres
$339,900Active0.38 Acres126 Canopy Lane, St Simons Island, GA 31522
MLS# 1659690Listed by: DUCKWORTH PROPERTIES BWK - New
 $1,200,000Active4 beds 4 baths2,835 sq. ft.
$1,200,000Active4 beds 4 baths2,835 sq. ft.135 Serenity Lane, St Simons Island, GA 31522
MLS# 1659697Listed by: KELLER WILLIAMS REALTY GOLDEN ISLES - New
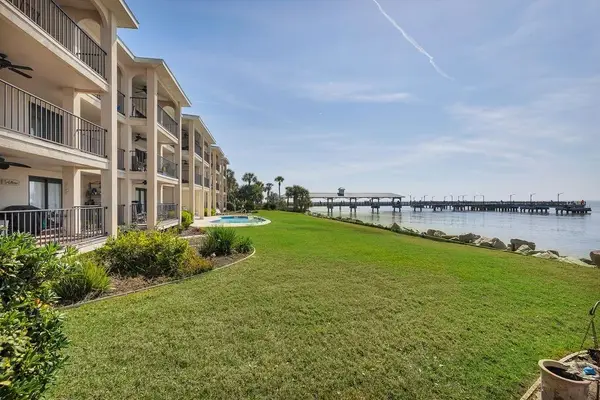 $1,195,000Active2 beds 2 baths1,280 sq. ft.
$1,195,000Active2 beds 2 baths1,280 sq. ft.100 Floyd Street #201, St Simons Island, GA 31522
MLS# 1658526Listed by: BHHS HODNETT COOPER REAL ESTATE - New
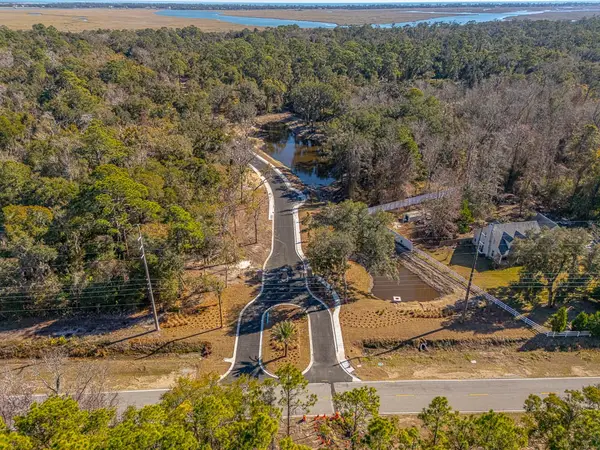 $339,900Active0.34 Acres
$339,900Active0.34 Acres143 Canopy Lane, St Simons Island, GA 31522
MLS# 1659609Listed by: DUCKWORTH PROPERTIES BWK - New
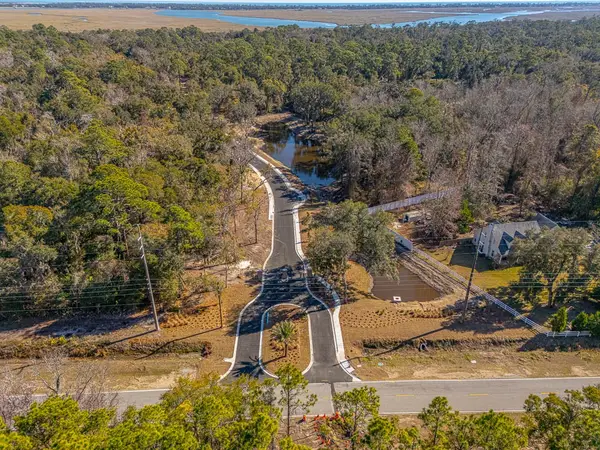 $339,900Active0.39 Acres
$339,900Active0.39 Acres119 Canopy Lane, St Simons Island, GA 31522
MLS# 1659680Listed by: DUCKWORTH PROPERTIES BWK - New
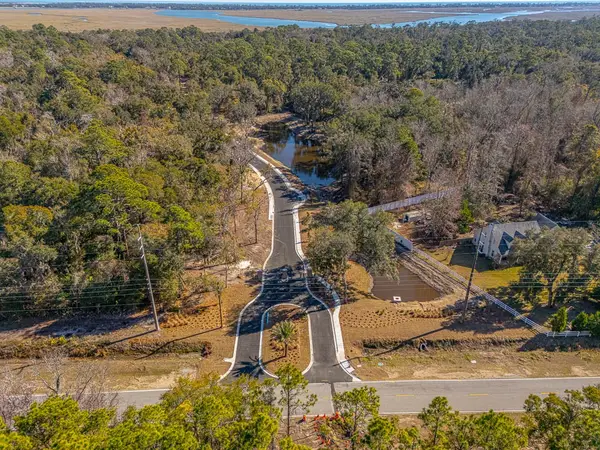 $339,900Active0.39 Acres
$339,900Active0.39 Acres121 Canopy Lane, St Simons Island, GA 31522
MLS# 1659682Listed by: DUCKWORTH PROPERTIES BWK - New
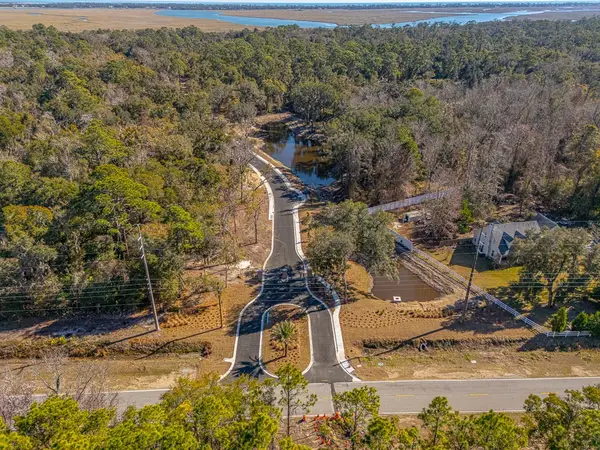 $359,900Active0.39 Acres
$359,900Active0.39 Acres129 Canopy Lane, St Simons Island, GA 31522
MLS# 1659684Listed by: DUCKWORTH PROPERTIES BWK - New
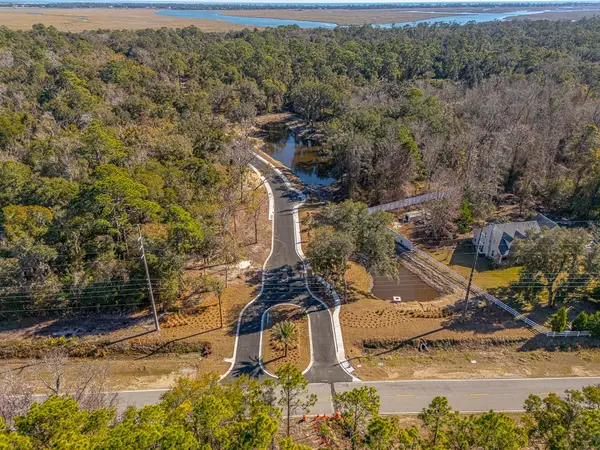 $359,900Active0.38 Acres
$359,900Active0.38 Acres131 Canopy Lane, St Simons Island, GA 31522
MLS# 1659685Listed by: DUCKWORTH PROPERTIES BWK 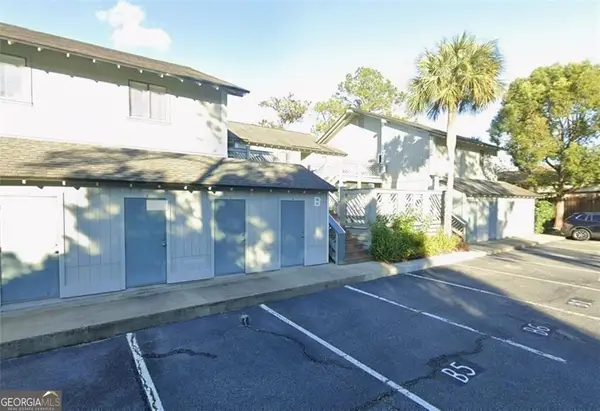 $305,000Active2 beds 2 baths995 sq. ft.
$305,000Active2 beds 2 baths995 sq. ft.100 Blair Road, St. Simons, GA 31522
MLS# 10673444Listed by: BHHS Georgia Properties

