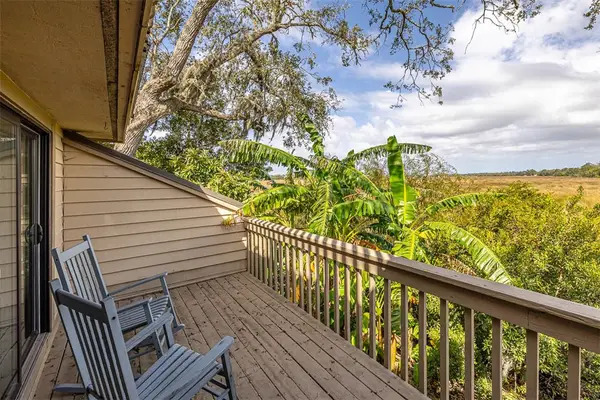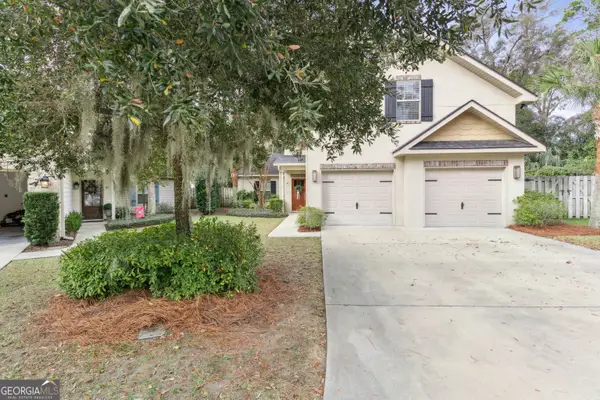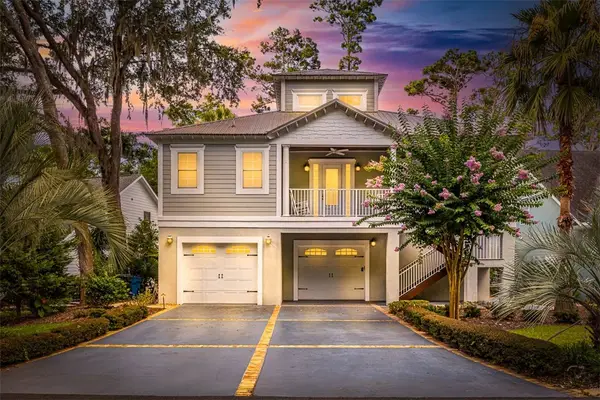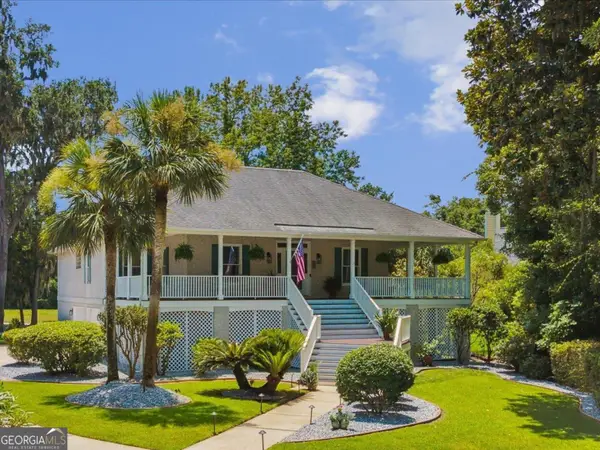122 Robertson Circle, Saint Simons Island, GA 31522
Local realty services provided by:ERA Kings Bay Realty
Listed by: cassie shipskie
Office: bhhs hodnett cooper real estate
MLS#:1658083
Source:GA_GIAR
Price summary
- Price:$925,000
- Price per sq. ft.:$327.9
- Monthly HOA dues:$135
About this home
Timeless beauty and Lowcountry charm is abundant in this four-bedroom, four-and-one-half bath cottage located within the gated West Point community. This inviting home welcomes you with a spacious great room featuring a gas log fireplace and stained wood ceiling beams. The adjoining dining room flows seamlessly into the chef’s kitchen, complete with stainless steel appliances, a generous island, and a walk-in pantry—perfect for both everyday living and entertaining.
The primary suite is conveniently located on the main level and offers a spa-like ensuite bath with a freestanding tub, large tiled shower, and an expansive walk-in closet. A powder bath on the main adds additional convenience for guests.
Upstairs, you’ll find three beautifully appointed bedrooms, each featuring its own private bathroom and walk-in closet, providing comfort and privacy for family or visitors. Situated in a desirable gated community, this Lowcountry cottage combines luxury, functionality, and Southern charm—truly an opportunity that is not to be missed.
Contact an agent
Home facts
- Year built:2023
- Listing ID #:1658083
- Added:46 day(s) ago
- Updated:January 06, 2026 at 05:15 PM
Rooms and interior
- Bedrooms:4
- Total bathrooms:5
- Full bathrooms:4
- Half bathrooms:1
- Living area:2,821 sq. ft.
Heating and cooling
- Cooling:Central Air, Electric, Zoned
- Heating:Central, Electric
Structure and exterior
- Roof:Metal
- Year built:2023
- Building area:2,821 sq. ft.
- Lot area:0.44 Acres
Schools
- High school:Glynn Academy
- Middle school:Glynn Middle
- Elementary school:Oglethorpe
Utilities
- Water:Public
- Sewer:Public Sewer, Sewer Available, Sewer Connected
Finances and disclosures
- Price:$925,000
- Price per sq. ft.:$327.9
- Tax amount:$6,071 (2025)
New listings near 122 Robertson Circle
- New
 $629,999Active3 beds 3 baths1,620 sq. ft.
$629,999Active3 beds 3 baths1,620 sq. ft.321 Brockinton Marsh, St Simons Island, GA 31522
MLS# 1658613Listed by: KELLER WILLIAMS GA COMMUNITIES - New
 $1,180,000Active3 beds 2 baths1,232 sq. ft.
$1,180,000Active3 beds 2 baths1,232 sq. ft.620 Demere Way, St Simons Island, GA 31522
MLS# 1658703Listed by: BHHS HODNETT COOPER REAL ESTATE - Open Thu, 11am to 2pmNew
 $699,999Active4 beds 3 baths2,663 sq. ft.
$699,999Active4 beds 3 baths2,663 sq. ft.125 Simonton Way, St Simons Island, GA 31522
MLS# 1658719Listed by: KELLER WILLIAMS REALTY GOLDEN ISLES - New
 $600,000Active3 beds 3 baths1,772 sq. ft.
$600,000Active3 beds 3 baths1,772 sq. ft.303 Reserve Lane, St Simons Island, GA 31522
MLS# 1658723Listed by: COASTAL GEORGIA LIVING LLC - New
 $2,150,000Active4 beds 5 baths3,767 sq. ft.
$2,150,000Active4 beds 5 baths3,767 sq. ft.122 Redbird Lane, St. Simons, GA 31522
MLS# 10663076Listed by: Duckworth Properties - New
 $625,000Active4 beds 3 baths2,547 sq. ft.
$625,000Active4 beds 3 baths2,547 sq. ft.41 Simonton Lane, St. Simons, GA 31522
MLS# 10665371Listed by: Signature Properties Group Inc - New
 $925,000Active3 beds 4 baths3,258 sq. ft.
$925,000Active3 beds 4 baths3,258 sq. ft.224 Rice Mill, St Simons Island, GA 31522
MLS# 1658693Listed by: DUCKWORTH PROPERTIES BWK - New
 $784,900Active3 beds 2 baths2,502 sq. ft.
$784,900Active3 beds 2 baths2,502 sq. ft.1072 Sea Palms West Drive, St. Simons, GA 31522
MLS# 10665103Listed by: Susan Evans Realty LLC - New
 $292,500Active0.9 Acres
$292,500Active0.9 Acres149 Stillwater Drive, St Simons Island, GA 31522
MLS# 1658671Listed by: EXP REALTY, LLC - New
 $1,399,000Active4 beds 4 baths3,100 sq. ft.
$1,399,000Active4 beds 4 baths3,100 sq. ft.112 Rosa Dorsey Lane, St Simons Island, GA 31522
MLS# 1658521Listed by: KELLER WILLIAMS REALTY GOLDEN ISLES
