122 Shady Brook Circle #201, Saint Simons Island, GA 31522
Local realty services provided by:ERA Kings Bay Realty
Listed by: abigail aldrich
Office: keller williams realty golden isles
MLS#:1655298
Source:GA_GIAR
Price summary
- Price:$439,000
- Price per sq. ft.:$304.86
- Monthly HOA dues:$600
About this home
Island living made easy! This beautifully maintained second-floor condo is the perfect island retreat! It is move-in ready and low maintenance.
Offering 3 bedrooms and 2 full bathrooms, this spacious unit is being sold mostly furnished (Ask me for a list) including kitchen essentials, linens, and even the towels. The interior boasts granite countertops, ceiling fans in every room, and custom window treatments throughout. Flooring includes a blend of hardwood and tile, adding both warmth and durability.
The primary suite is a bright, airy space with four windows that let in plenty of natural light. It features a walk-in closet, second closet for extra storage, and a luxurious en suite bathroom complete with a jetted soaking tub, dual vanities, and a tiled walk-in shower.
Enjoy your morning coffee or unwind in the evenings on the screened-in porch, which overlooks the community pool and peaceful marsh views. An elevator in the building provides easy access, and one of the secondary bedrooms, accessible via French doors, can easily function as a home office, media room, or guest room.
Located in the gated community of Shadow Brook on St. Simons Island, this condo is just a short bike ride from Redfern Village, local shops, the village pier, and the beaches. Residents enjoy access to a resort-style pool with cascading hot tubs tucked along the marsh. Minimum 30-day rentals only.
Contact an agent
Home facts
- Year built:2003
- Listing ID #:1655298
- Added:154 day(s) ago
- Updated:December 19, 2025 at 04:14 PM
Rooms and interior
- Bedrooms:3
- Total bathrooms:2
- Full bathrooms:2
- Living area:1,440 sq. ft.
Heating and cooling
- Cooling:Central Air, Electric
- Heating:Central, Electric, Heat Pump
Structure and exterior
- Roof:Flat, Membrane, Metal
- Year built:2003
- Building area:1,440 sq. ft.
Schools
- High school:Glynn Academy
- Middle school:Glynn Middle
- Elementary school:Oglethorpe
Utilities
- Water:Public
- Sewer:Public Sewer
Finances and disclosures
- Price:$439,000
- Price per sq. ft.:$304.86
- Tax amount:$3,322 (2024)
New listings near 122 Shady Brook Circle #201
- New
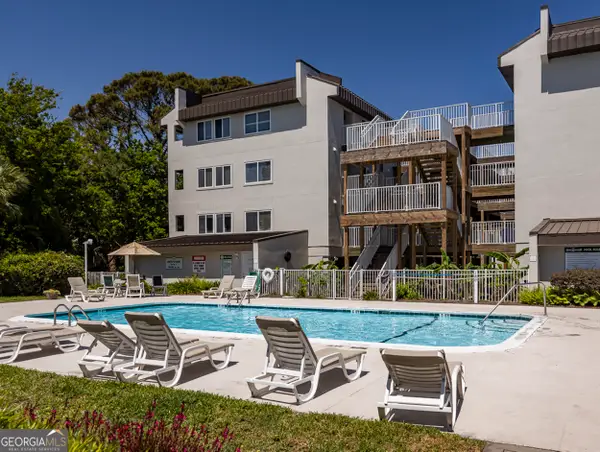 $575,000Active2 beds 2 baths822 sq. ft.
$575,000Active2 beds 2 baths822 sq. ft.1524 Wood Avenue #116, Saint Simons Island, GA 31522
MLS# 10659801Listed by: Super Seller - New
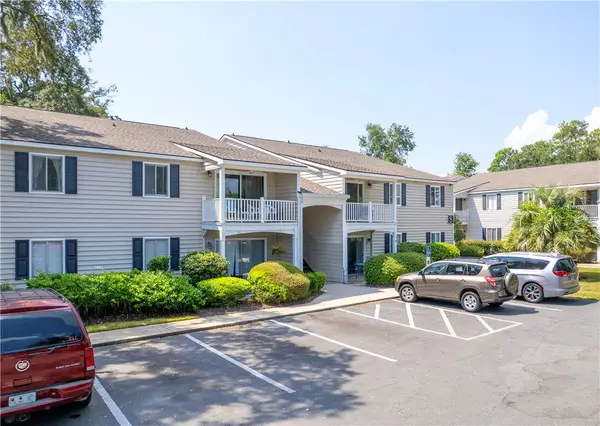 $479,000Active3 beds 2 baths1,144 sq. ft.
$479,000Active3 beds 2 baths1,144 sq. ft.850 Mallery Street #S 3, St Simons Island, GA 31522
MLS# 1658471Listed by: KELLER WILLIAMS REALTY GOLDEN ISLES - New
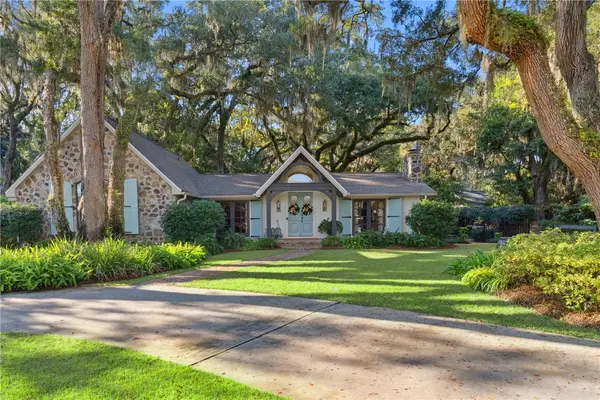 $995,000Active3 beds 2 baths2,075 sq. ft.
$995,000Active3 beds 2 baths2,075 sq. ft.327 Peachtree Street, St Simons Island, GA 31522
MLS# 1658379Listed by: SIGNATURE PROPERTIES GROUP INC. - New
 $750,000Active3 beds 3 baths2,000 sq. ft.
$750,000Active3 beds 3 baths2,000 sq. ft.1301 Grand View Drive, St. Simons, GA 31522
MLS# 7691685Listed by: HARRY NORMAN REALTORS - New
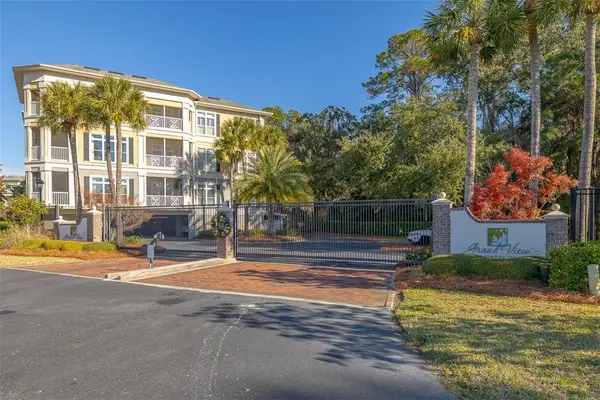 $750,000Active3 beds 3 baths2,000 sq. ft.
$750,000Active3 beds 3 baths2,000 sq. ft.1301 Grand View Drive, St Simons Island, GA 31522
MLS# 1658395Listed by: HARRY NORMAN, REALTORS - New
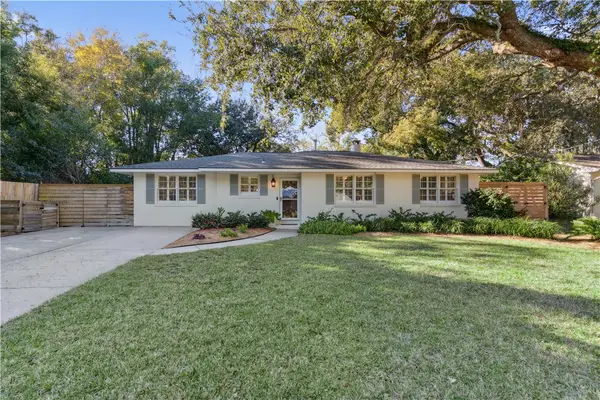 $799,000Active3 beds 2 baths2,144 sq. ft.
$799,000Active3 beds 2 baths2,144 sq. ft.114 Highland Avenue, St Simons Island, GA 31522
MLS# 1658433Listed by: KELLER WILLIAMS REALTY GOLDEN ISLES - New
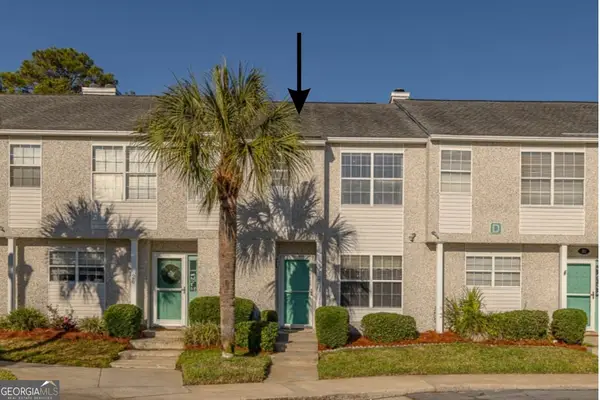 $400,000Active2 beds 3 baths1,425 sq. ft.
$400,000Active2 beds 3 baths1,425 sq. ft.1000 Mallery Street #D27, St. Simons, GA 31522
MLS# 10656742Listed by: Watson Realty Corp. - New
 $775,000Active4 beds 3 baths2,806 sq. ft.
$775,000Active4 beds 3 baths2,806 sq. ft.111 Shadow Wood Bend, St. Simons, GA 31522
MLS# 10657637Listed by: Michael Harris Team Realtors 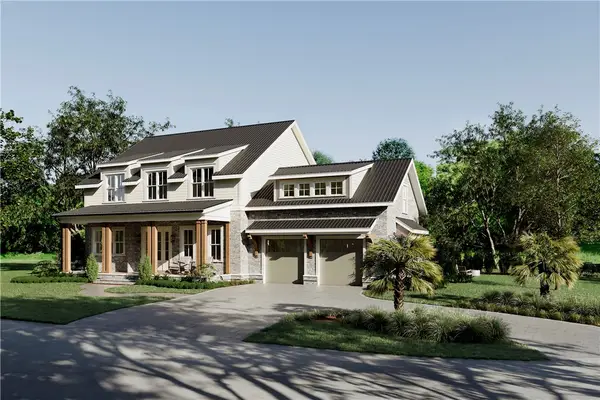 $2,115,000Pending4 beds 5 baths3,543 sq. ft.
$2,115,000Pending4 beds 5 baths3,543 sq. ft.40 Erica Lane, St Simons Island, GA 31522
MLS# 1658419Listed by: SITUS REAL ESTATE, LLC- New
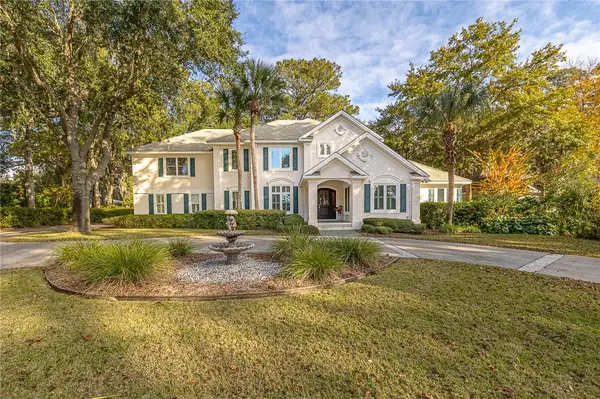 $1,399,000Active3 beds 5 baths4,590 sq. ft.
$1,399,000Active3 beds 5 baths4,590 sq. ft.912 Champney, St Simons Island, GA 31522
MLS# 1657671Listed by: DELOACH SOTHEBY'S INTERNATIONAL REALTY
