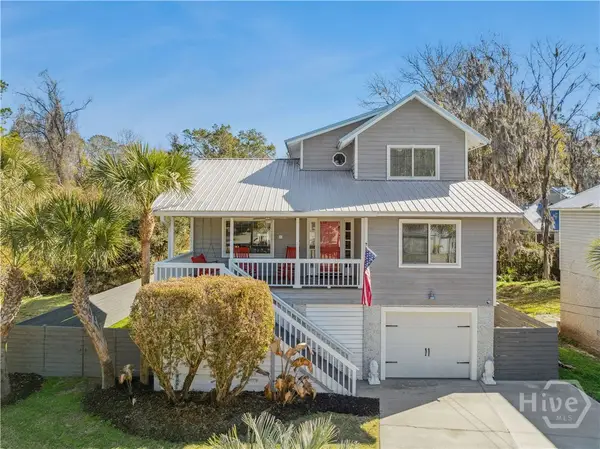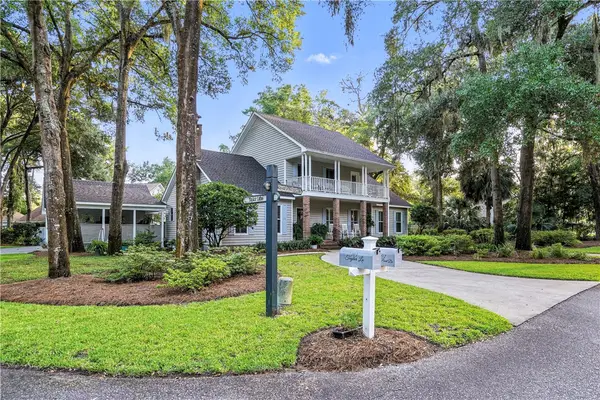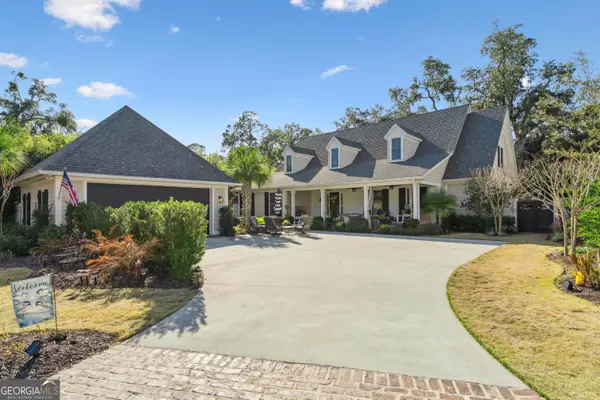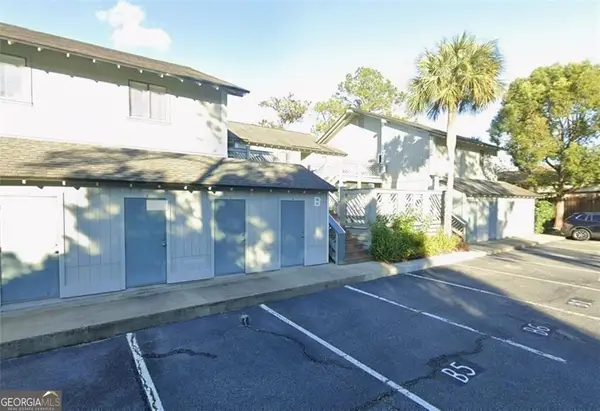122 Shore Rush Drive, Saint Simons Island, GA 31522
Local realty services provided by:ERA Kings Bay Realty
122 Shore Rush Drive,St Simons Island, GA 31522
$1,385,000
- 3 Beds
- 3 Baths
- 3,321 sq. ft.
- Single family
- Active
Upcoming open houses
- Sat, Feb 1411:30 am - 02:30 pm
Listed by: sandy roberts
Office: exp realty, llc.
MLS#:1659322
Source:GA_GIAR
Price summary
- Price:$1,385,000
- Price per sq. ft.:$417.04
- Monthly HOA dues:$12.5
About this home
An elegant custom-built home in the sought after Sea Palms community. Its unique style offers a blend of island classic and contemporary designed high vaulted ceilings. Panoramic floor to ceiling south facing windows provide views of lush tropical landscape and nature. Living areas are spacious, including open concept living room and sunroom with travertine flooring, a separate family room with a brick fireplace, stained tongue & groove wood ceiling, and exposed beams. The formal dining room/ or for space for a den/office adds to the main floor living space. The interior flows effortlessly onto outdoor patios with covered pergolas. The open kitchen features an island, granite counter tops and stainless appliances, and double pantries. The upstairs primary suite is a retreat in itself with a large private deck, sitting area, vaulted ceiling, dual dressing areas, marble shower, and 4 closets. A private balcony off the primary bedroom is perfect for enjoying serene views and wildlife. The main floor wing has a second en-suite bedroom with a large bathroom, plus an additional guest bedroom with its own full bath. There are many features and improvements made by the seller including: added carport, whole house water filtration system, installation of natural gas that services the tankless water heater. Ample parking for your guests. The property is one of the larger lots in the exclusive Sea Palms Golf and Resort Community – which offers residents optional memberships. The yard is spacious enough for adding a pool! Close to beaches!
______________________________________________________________________________________________________________
Realtor Remarks: Please schedule showings through Sandy Roberts. Sellers' request I be present for showing. No lockbox.
______________________________________________________________________________________________________________
Syndication Remarks: Pictures coming soon. Owner improvements include: natural gas service, 2 breaker panels, smoke alarms, security cameras, 2 retractable pergolas, 2 car carport, whole house water filter, HVAC system/heat pump and condenser, new HVAC programmable thermostats, resurfaced and railed upstairs sun deck. Viewing by appointment only
Contact an agent
Home facts
- Year built:1975
- Listing ID #:1659322
- Added:168 day(s) ago
- Updated:February 13, 2026 at 04:44 PM
Rooms and interior
- Bedrooms:3
- Total bathrooms:3
- Full bathrooms:3
- Living area:3,321 sq. ft.
Heating and cooling
- Cooling:Electric, Heat Pump
- Heating:Electric, Heat Pump
Structure and exterior
- Roof:Composition
- Year built:1975
- Building area:3,321 sq. ft.
- Lot area:0.77 Acres
Schools
- High school:Glynn Academy
- Middle school:Glynn Middle
- Elementary school:Oglethorpe
Utilities
- Water:Public, Water Available
- Sewer:Public Sewer, Sewer Available, Sewer Connected
Finances and disclosures
- Price:$1,385,000
- Price per sq. ft.:$417.04
- Tax amount:$1,581 (2024)
New listings near 122 Shore Rush Drive
- New
 $825,000Active5 beds 4 baths2,300 sq. ft.
$825,000Active5 beds 4 baths2,300 sq. ft.240 Georgia Street, St Simons Island, GA 31522
MLS# SA348811Listed by: JENNY RUTHERFORD REAL ESTATE, - New
 $1,285,000Active4 beds 4 baths2,827 sq. ft.
$1,285,000Active4 beds 4 baths2,827 sq. ft.202 Vassar Point Drive, St Simons Island, GA 31522
MLS# 1659385Listed by: BHHS HODNETT COOPER REAL ESTATE - New
 $595,000Active3 beds 2 baths1,797 sq. ft.
$595,000Active3 beds 2 baths1,797 sq. ft.103 Turtle Point Court, St Simons Island, GA 31522
MLS# 1659719Listed by: DELOACH SOTHEBY'S INTERNATIONAL REALTY - New
 $2,549,000Active3 beds 4 baths4,086 sq. ft.
$2,549,000Active3 beds 4 baths4,086 sq. ft.15 Couper Place, St. Simons Island, GA 31522
MLS# 10690129Listed by: Keller Williams Golden Isles - New
 $489,900Active3 beds 2 baths1,323 sq. ft.
$489,900Active3 beds 2 baths1,323 sq. ft.1704 Frederica Road #701, St. Simons, GA 31522
MLS# 10689810Listed by: Coldwell Banker Access Realty - New
 $285,000Active3 beds 2 baths1,344 sq. ft.
$285,000Active3 beds 2 baths1,344 sq. ft.1000 Sea Island Road #8, St. Simons, GA 31522
MLS# 10689478Listed by: Watson Realty Corp. - New
 $489,900Active3 beds 2 baths1,323 sq. ft.
$489,900Active3 beds 2 baths1,323 sq. ft.1704 Frederica Road #701, St Simons Island, GA 31522
MLS# 1659724Listed by: COLDWELL BANKER ACCESS REALTY SSI - New
 $749,900Active4 beds 3 baths1,764 sq. ft.
$749,900Active4 beds 3 baths1,764 sq. ft.323 Sandcastle Lane, St Simons Island, GA 31522
MLS# 1659538Listed by: DELOACH SOTHEBY'S INTERNATIONAL REALTY - New
 $1,749,000Active4 beds 5 baths2,846 sq. ft.
$1,749,000Active4 beds 5 baths2,846 sq. ft.134 Ibis Cove, St Simons Island, GA 31522
MLS# 1659725Listed by: SIGNATURE PROPERTIES GROUP INC.  $315,000Active2 beds 2 baths995 sq. ft.
$315,000Active2 beds 2 baths995 sq. ft.100 Blair Road #APT B6, St. Simons, GA 31522
MLS# 10673444Listed by: BHHS Georgia Properties

