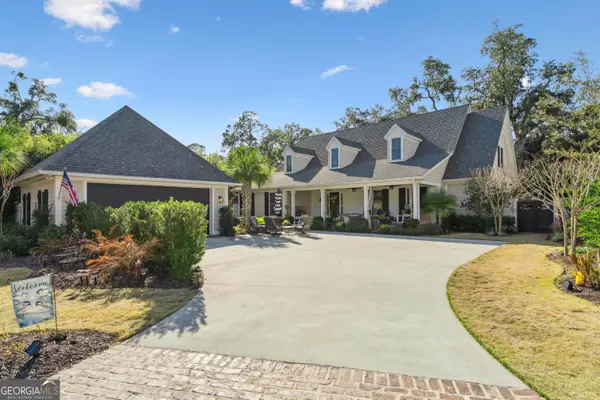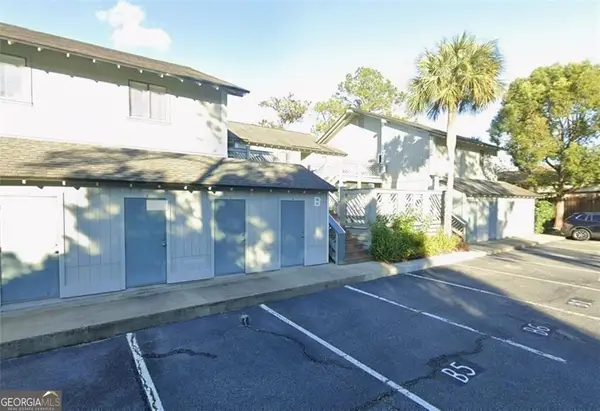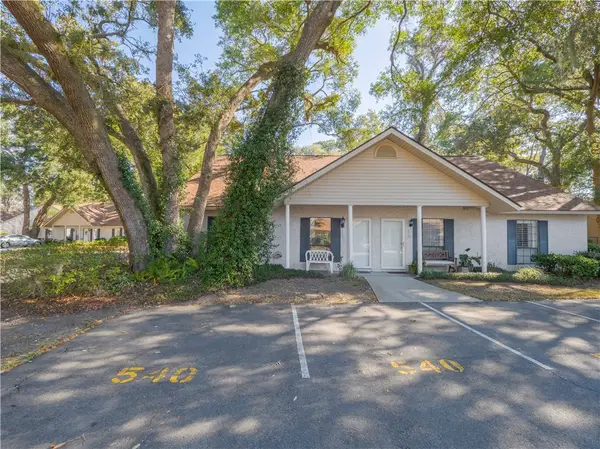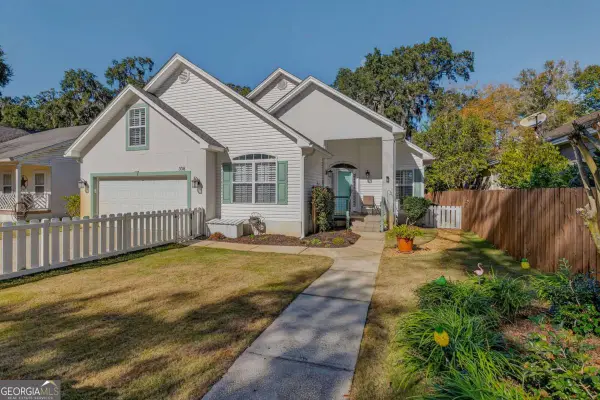123 Plemmons Drive, Saint Simons Island, GA 31522
Local realty services provided by:ERA Kings Bay Realty
Listed by: michael giery
Office: bhhs hodnett cooper real estate
MLS#:1655167
Source:GA_GIAR
Price summary
- Price:$915,000
- Price per sq. ft.:$340.28
About this home
Custom Contemporary Retreat with Guest Cottage & Marsh Views – No HOA
Nestled on approximately 1.2 wooded acres on Saint Simons Island, this custom-built contemporary home offers a rare blend of privacy, modern comfort, and marsh views. The main residence spans just over 2,000 square feet with 3 bedrooms and 2 bathrooms. The first floor features a welcoming living room, dining area, kitchen, laundry room, primary bedroom with en suite bathroom, and a dedicated office. Upstairs, a bonus room/landing area connects two additional bedrooms and a shared full bathroom, providing flexible space for guests or hobbies. The property also includes a charming guest cottage of over 600 square feet, complete with its own living room, kitchenette, washer/dryer hookup, 1 bedroom, and 1 bathroom—ideal for extended family, visiting friends, or as a private studio. Both the main home and guest cottage have their own garages, offering convenience and extra storage. A spacious deck spans the full length of the rear of the main home, creating a perfect spot for entertaining, morning coffee, or soaking in the peaceful wooded and marsh backdrop. The generous lot size ensures plenty of room to enjoy the outdoors while maintaining privacy. Located in a quiet neighborhood with no HOA, this property offers the freedom to enjoy your home and land without restrictive covenants. All of this is just minutes from Saint Simons Island’s beaches, shopping, dining, and activities—making it equally suited as a full-time residence, vacation getaway, or multi-generational retreat.
Contact an agent
Home facts
- Year built:2001
- Listing ID #:1655167
- Added:184 day(s) ago
- Updated:February 10, 2026 at 04:34 PM
Rooms and interior
- Bedrooms:4
- Total bathrooms:3
- Full bathrooms:3
- Living area:2,689 sq. ft.
Structure and exterior
- Roof:Asphalt
- Year built:2001
- Building area:2,689 sq. ft.
- Lot area:1.21 Acres
Schools
- High school:Glynn Academy
- Middle school:Glynn Middle
- Elementary school:Oglethorpe
Utilities
- Water:Public
- Sewer:Public Sewer, Sewer Available, Sewer Connected
Finances and disclosures
- Price:$915,000
- Price per sq. ft.:$340.28
- Tax amount:$1,103 (2024)
New listings near 123 Plemmons Drive
- New
 $595,000Active3 beds 2 baths1,797 sq. ft.
$595,000Active3 beds 2 baths1,797 sq. ft.103 Turtle Point Court, St Simons Island, GA 31522
MLS# 1659719Listed by: DELOACH SOTHEBY'S INTERNATIONAL REALTY - New
 $2,549,000Active3 beds 4 baths4,086 sq. ft.
$2,549,000Active3 beds 4 baths4,086 sq. ft.15 Couper Place, St. Simons Island, GA 31522
MLS# 10690129Listed by: Keller Williams Golden Isles - New
 $489,900Active3 beds 2 baths1,323 sq. ft.
$489,900Active3 beds 2 baths1,323 sq. ft.1704 Frederica Road #701, St. Simons, GA 31522
MLS# 10689810Listed by: Coldwell Banker Access Realty - New
 $285,000Active3 beds 2 baths1,344 sq. ft.
$285,000Active3 beds 2 baths1,344 sq. ft.1000 Sea Island Road #8, St. Simons, GA 31522
MLS# 10689478Listed by: Watson Realty Corp. - New
 $489,900Active3 beds 2 baths1,323 sq. ft.
$489,900Active3 beds 2 baths1,323 sq. ft.1704 Frederica Road #701, St Simons Island, GA 31522
MLS# 1659724Listed by: COLDWELL BANKER ACCESS REALTY SSI - New
 $749,900Active4 beds 3 baths1,764 sq. ft.
$749,900Active4 beds 3 baths1,764 sq. ft.323 Sandcastle Lane, St Simons Island, GA 31522
MLS# 1659538Listed by: DELOACH SOTHEBY'S INTERNATIONAL REALTY - New
 $1,749,000Active4 beds 5 baths2,846 sq. ft.
$1,749,000Active4 beds 5 baths2,846 sq. ft.134 Ibis Cove, St Simons Island, GA 31522
MLS# 1659725Listed by: SIGNATURE PROPERTIES GROUP INC.  $315,000Active2 beds 2 baths995 sq. ft.
$315,000Active2 beds 2 baths995 sq. ft.100 Blair Road #APT B6, St. Simons, GA 31522
MLS# 10673444Listed by: BHHS Georgia Properties- New
 $340,000Active3 beds 10 baths1,192 sq. ft.
$340,000Active3 beds 10 baths1,192 sq. ft.540 Brockinton S, St Simons Island, GA 31522
MLS# 1659482Listed by: BETTER HOMES AND GARDENS REAL - New
 $655,000Active4 beds 2 baths2,402 sq. ft.
$655,000Active4 beds 2 baths2,402 sq. ft.308 Magnolia Street, St. Simons, GA 31522
MLS# 10688816Listed by: HODNETT COOPER REAL ESTATE,IN

