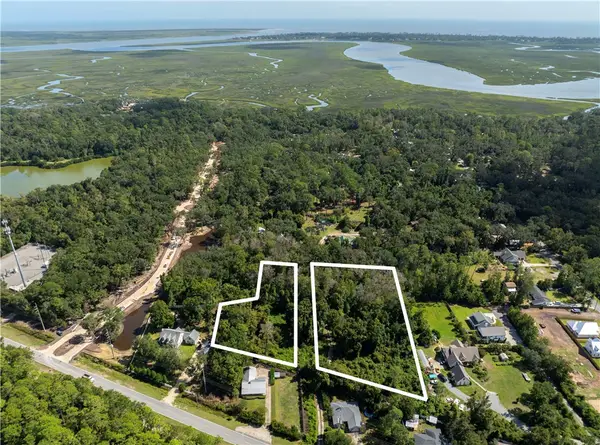129 Linkside Drive, Saint Simons Island, GA 31522
Local realty services provided by:ERA Kings Bay Realty
Listed by: sandy simmons
Office: keller williams realty golden isles
MLS#:1657479
Source:GA_GIAR
Price summary
- Price:$525,000
- Price per sq. ft.:$315.88
- Monthly HOA dues:$166.67
About this home
Welcome to this inviting 3-bedroom, 2-bath patio home offering 1,662 sq. ft. of comfortable living space. Tucked beneath a canopy of mature oaks, this home combines charm with convenience in the highly desirable community of Linkside Village at Sea Palms. The open-concept layout features vaulted ceilings, a cozy wood-burning fireplace, and multiple sliding glass doors that flood the living spaces with natural light and open onto a private courtyard-style bluestone paver patio. The updated kitchen is both functional and stylish, with granite countertops, stainless steel appliances, and abundant cabinetry, all overlooking a lush garden setting. A spacious primary suite offers a peaceful retreat, while two additional bedrooms provide flexibility for guests, an office, or hobbies. One of the standout features is the coveted 2-car garage, adding both storage and convenience. You get all this in the quiet, established community of Linkside Village of Sea Palms, just minutes from shops, dining, and all the coastal lifestyle has to offer. HOA is only $500/Qtr which includes lawncare and water for irrigation. Average utility costs - Georgia Power $120, Water & Sewer $35.
Be sure to watch the video tour - https://youtu.be/hiKoJz1FCbQ
Contact an agent
Home facts
- Year built:1983
- Listing ID #:1657479
- Added:20 day(s) ago
- Updated:November 13, 2025 at 03:39 AM
Rooms and interior
- Bedrooms:3
- Total bathrooms:2
- Full bathrooms:2
- Living area:1,662 sq. ft.
Heating and cooling
- Cooling:Electric, Heat Pump
- Heating:Electric, Heat Pump
Structure and exterior
- Roof:Composition, Shingle, Wood
- Year built:1983
- Building area:1,662 sq. ft.
- Lot area:0.1 Acres
Schools
- High school:Glynn Academy
- Middle school:Glynn Middle
- Elementary school:Oglethorpe
Utilities
- Water:Public
- Sewer:Public Sewer, Sewer Available, Sewer Connected
Finances and disclosures
- Price:$525,000
- Price per sq. ft.:$315.88
- Tax amount:$3,068 (2017)
New listings near 129 Linkside Drive
- New
 $998,750Active4 beds 2 baths2,261 sq. ft.
$998,750Active4 beds 2 baths2,261 sq. ft.125 Worthing Road, St Simons Island, GA 31522
MLS# 1657936Listed by: HILAIRE BAUER & ASSOC. REAL ESTATE, LLC - New
 $395,000Active2 beds 2 baths920 sq. ft.
$395,000Active2 beds 2 baths920 sq. ft.850 Mallery Street #13Q, St Simons Island, GA 31522
MLS# 1657938Listed by: COASTAL GEORGIA LIVING LLC - New
 $1,100,000Active2.38 Acres
$1,100,000Active2.38 Acres0 Harwell Drive, St Simons Island, GA 31522
MLS# 1657929Listed by: NATIONAL LAND REALTY - New
 $775,000Active3 beds 4 baths1,488 sq. ft.
$775,000Active3 beds 4 baths1,488 sq. ft.1495 Wood Avenue, St Simons Island, GA 31522
MLS# 1657920Listed by: GOLDEN ISLES REALTY - New
 $895,000Active3 beds 2 baths1,785 sq. ft.
$895,000Active3 beds 2 baths1,785 sq. ft.1320 Oak Street, St Simons Island, GA 31522
MLS# 1657847Listed by: MICHAEL HARRIS TEAM - New
 $679,900Active1 beds 2 baths1,108 sq. ft.
$679,900Active1 beds 2 baths1,108 sq. ft.548 Oglethorpe Avenue #11, St. Simons, GA 31522
MLS# 10641289Listed by: Duckworth Properties - New
 $679,900Active1 beds 2 baths1,108 sq. ft.
$679,900Active1 beds 2 baths1,108 sq. ft.548 Oglethorpe Avenue #11, St Simons Island, GA 31522
MLS# 1657779Listed by: DUCKWORTH PROPERTIES BWK - New
 $629,999Active3 beds 2 baths1,780 sq. ft.
$629,999Active3 beds 2 baths1,780 sq. ft.118 Grand Oaks Lane, St. Simons, GA 31522
MLS# 10641222Listed by: Duckworth Properties - New
 $375,000Active2 beds 2 baths1,166 sq. ft.
$375,000Active2 beds 2 baths1,166 sq. ft.1704 Frederica Road #237, St Simons Island, GA 31522
MLS# 1657891Listed by: DELOACH SOTHEBY'S INTERNATIONAL REALTY - New
 $595,000Active0.81 Acres
$595,000Active0.81 Acres170 Hampton Point Drive, St Simons Island, GA 31522
MLS# 1657896Listed by: COASTAL GEORGIA LIVING LLC
