129 Shadow Wood Bend, Saint Simons Island, GA 31522
Local realty services provided by:ERA Kings Bay Realty
Listed by:dana gardner
Office:gardnerkeim coastal realty
MLS#:1654756
Source:GA_GIAR
Price summary
- Price:$750,000
- Price per sq. ft.:$289.24
- Monthly HOA dues:$16.67
About this home
Welcome to this beautifully maintained, move-in ready 4-bedroom, 2.5-bath home located in the highly desirable Oak Forest subdivision on St. Simons Island. Offering one-level living with the exception of the fourth bedroom over the garage, this home provides comfort, flexibility, and convenience. The upstairs bedroom is large enough to serve as a dual purpose space where you might have a guest room/den or hobby room.
Inside, you’ll find beautiful wood floors in the main living areas, tile in the kitchen and baths, and plush carpet in the bedrooms. The kitchen is functional and bright, flowing seamlessly into the living and dining spaces—perfect for both everyday living and entertaining.
Step outside to the inviting screened porch which makes a perfect outdoor living and/or dining space and overlooks the backyard.
Oak Forest is loved for its convenient on/off island location, proximity to the nearby marina, shopping, excellent island restaurants, and just a short drive to the beach and iconic pier village.
This home is VERY easy to show, and ready for its new owner. Don’t miss your chance to enjoy island living at its best!
Contact an agent
Home facts
- Year built:2007
- Listing ID #:1654756
- Added:114 day(s) ago
- Updated:September 03, 2025 at 06:02 PM
Rooms and interior
- Bedrooms:4
- Total bathrooms:3
- Full bathrooms:2
- Half bathrooms:1
- Living area:2,593 sq. ft.
Heating and cooling
- Cooling:Electric, Heat Pump
- Heating:Electric, Heat Pump
Structure and exterior
- Roof:Asphalt, Pitched
- Year built:2007
- Building area:2,593 sq. ft.
- Lot area:0.17 Acres
Schools
- High school:Glynn Academy
- Middle school:Glynn Middle
- Elementary school:Oglethorpe
Utilities
- Water:Public
- Sewer:Public Sewer, Sewer Available, Sewer Connected
Finances and disclosures
- Price:$750,000
- Price per sq. ft.:$289.24
- Tax amount:$5,181 (2024)
New listings near 129 Shadow Wood Bend
- Open Thu, 11am to 1pmNew
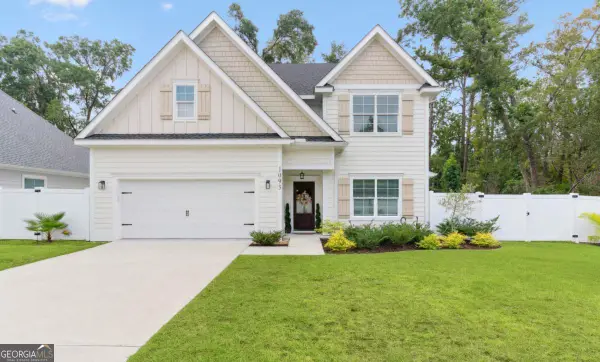 $750,000Active4 beds 3 baths2,470 sq. ft.
$750,000Active4 beds 3 baths2,470 sq. ft.1093 Captains Cove Way, St. Simons, GA 31522
MLS# 10611845Listed by: HODNETT COOPER REAL ESTATE,IN - New
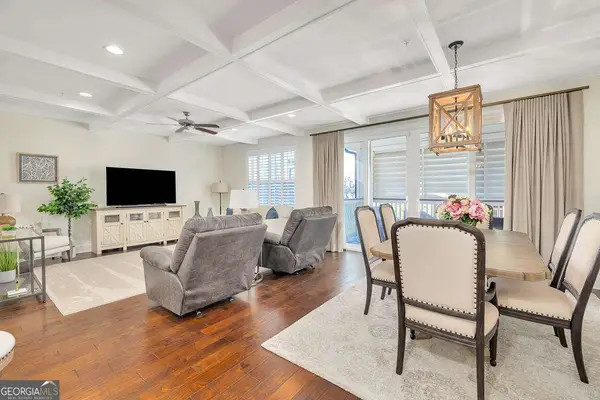 $765,900Active3 beds 2 baths1,786 sq. ft.
$765,900Active3 beds 2 baths1,786 sq. ft.105 Gascoigne Avenue #302, St. Simons, GA 31522
MLS# 10597396Listed by: Duckworth Properties - New
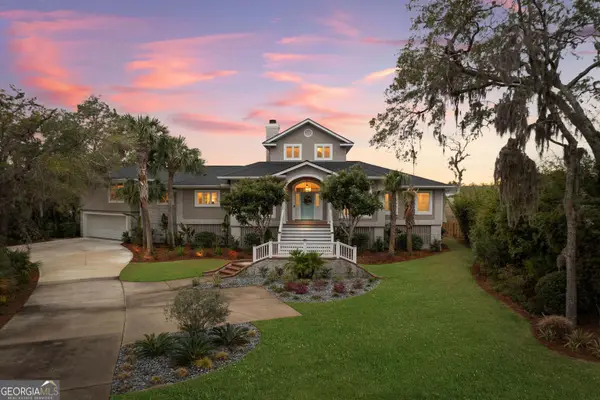 $2,295,000Active5 beds 5 baths4,286 sq. ft.
$2,295,000Active5 beds 5 baths4,286 sq. ft.813 Hamilton Landing Drive, St. Simons, GA 31522
MLS# 10598276Listed by: Duckworth Properties - New
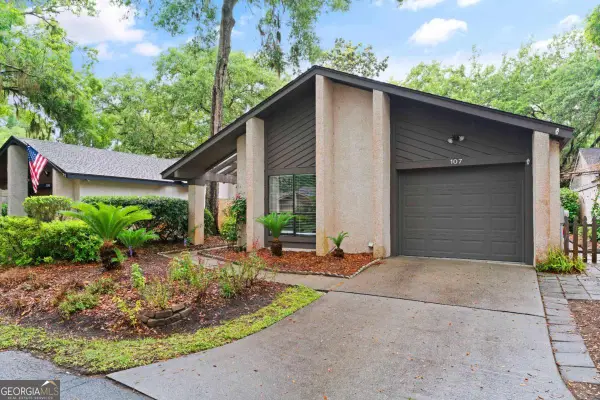 $499,000Active3 beds 2 baths1,493 sq. ft.
$499,000Active3 beds 2 baths1,493 sq. ft.107 Linkside Drive, St. Simons, GA 31522
MLS# 10598542Listed by: Keller Williams Golden Isles - New
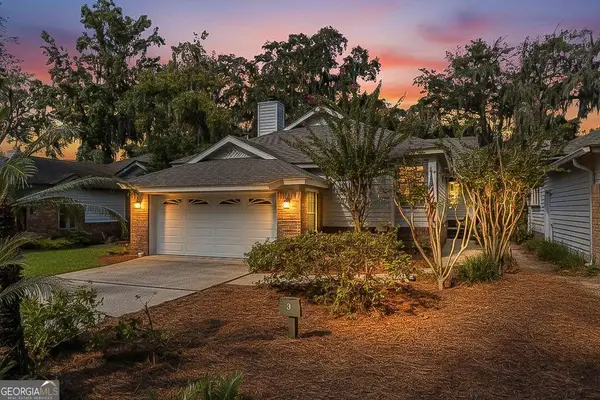 $574,900Active3 beds 2 baths1,777 sq. ft.
$574,900Active3 beds 2 baths1,777 sq. ft.3 Bay Tree Court W, St. Simons, GA 31522
MLS# 10599733Listed by: Duckworth Properties - New
 $575,000Active3 beds 3 baths2,046 sq. ft.
$575,000Active3 beds 3 baths2,046 sq. ft.123 Maple Street, St. Simons, GA 31522
MLS# 10600159Listed by: HODNETT COOPER REAL ESTATE,IN - New
 $283,500Active3 beds 2 baths1,344 sq. ft.
$283,500Active3 beds 2 baths1,344 sq. ft.1000 New Sea Island Road, St. Simons, GA 31522
MLS# 10600571Listed by: Joseph Walter Realty, LLC - New
 $1,695,000Active4 beds 5 baths3,125 sq. ft.
$1,695,000Active4 beds 5 baths3,125 sq. ft.102 Troon, St. Simons, GA 31522
MLS# 10600866Listed by: Michael Harris Team Realtors - New
 $800,000Active3 beds 3 baths2,615 sq. ft.
$800,000Active3 beds 3 baths2,615 sq. ft.502 Conservation Drive, St. Simons, GA 31522
MLS# 10601819Listed by: HODNETT COOPER REAL ESTATE,IN - New
 $1,850,000Active3 beds 4 baths2,578 sq. ft.
$1,850,000Active3 beds 4 baths2,578 sq. ft.6 Coast Cottage Lane, St. Simons, GA 31522
MLS# 10600220Listed by: 3tree Realty LLC
