1303 Plantation Point Drive, Saint Simons Island, GA 31522
Local realty services provided by:ERA Kings Bay Realty
Listed by: alex corchado
Office: signature properties group inc.
MLS#:1657426
Source:GA_GIAR
Price summary
- Price:$625,000
- Price per sq. ft.:$367.65
- Monthly HOA dues:$505
About this home
Step into refined elegance with this impeccably designed, fully furnished townhome—where every detail has been curated for elevated living. From the moment you enter, you're greeted with a seamless blend of modern sophistication and coastal charm, showcasing bespoke finishes and thoughtful touches throughout.
The open-concept living space is anchored by sleek, custom cabinetry and a built-in wine cooler—perfect for sophisticated entertaining or intimate evenings in. Natural light floods the interiors, accentuating the clean architectural lines and rich textures that define this one-of-a-kind residence. The primary suite is nothing short of a private retreat, featuring a spa-inspired ensuite with an oversized, custom shower, towel warmer, and luxurious cabana-style finishes. A California-designed walk-in closet includes a secured, built-in jewelry drawer—offering both elegance and peace of mind. The secondary bathrooms are equally exquisite, each appointed with high-end fixtures and hand-selected finishes, ensuring a consistent aesthetic of timeless luxury throughout the home. Photos only begin to capture the essence of this exceptional property, so schedule a private showing to fully appreciate the lifestyle that awaits.
Contact an agent
Home facts
- Year built:2000
- Listing ID #:1657426
- Added:119 day(s) ago
- Updated:February 10, 2026 at 04:34 PM
Rooms and interior
- Bedrooms:3
- Total bathrooms:3
- Full bathrooms:2
- Half bathrooms:1
- Living area:1,700 sq. ft.
Heating and cooling
- Cooling:Electric, Heat Pump
- Heating:Electric, Heat Pump
Structure and exterior
- Year built:2000
- Building area:1,700 sq. ft.
Schools
- High school:Glynn Academy
- Middle school:Glynn Middle
- Elementary school:Oglethorpe
Utilities
- Water:Public
- Sewer:Public Sewer
Finances and disclosures
- Price:$625,000
- Price per sq. ft.:$367.65
- Tax amount:$2,612 (2024)
New listings near 1303 Plantation Point Drive
- New
 $489,900Active3 beds 2 baths1,323 sq. ft.
$489,900Active3 beds 2 baths1,323 sq. ft.1704 Frederica Road #701, St. Simons, GA 31522
MLS# 10689810Listed by: Coldwell Banker Access Realty - New
 $285,000Active3 beds 2 baths1,344 sq. ft.
$285,000Active3 beds 2 baths1,344 sq. ft.1000 Sea Island Road #8, St. Simons, GA 31522
MLS# 10689478Listed by: Watson Realty Corp. - New
 $489,900Active3 beds 2 baths1,323 sq. ft.
$489,900Active3 beds 2 baths1,323 sq. ft.1704 Frederica Road #701, St Simons Island, GA 31522
MLS# 1659724Listed by: COLDWELL BANKER ACCESS REALTY SSI - New
 $749,900Active4 beds 3 baths1,764 sq. ft.
$749,900Active4 beds 3 baths1,764 sq. ft.323 Sandcastle Lane, St Simons Island, GA 31522
MLS# 1659538Listed by: DELOACH SOTHEBY'S INTERNATIONAL REALTY - New
 $1,749,000Active4 beds 5 baths2,846 sq. ft.
$1,749,000Active4 beds 5 baths2,846 sq. ft.134 Ibis Cove, St Simons Island, GA 31522
MLS# 1659725Listed by: SIGNATURE PROPERTIES GROUP INC. 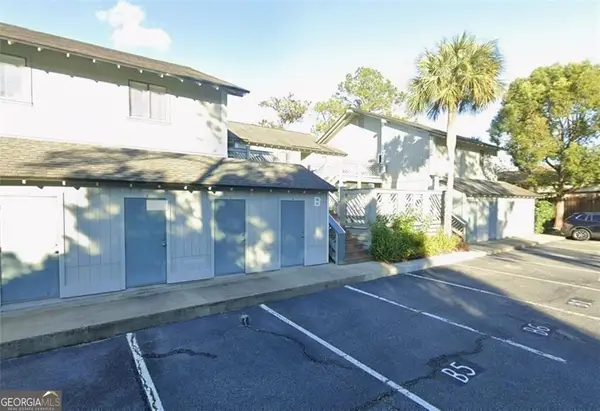 $315,000Active2 beds 2 baths995 sq. ft.
$315,000Active2 beds 2 baths995 sq. ft.100 Blair Road #APT B6, St. Simons, GA 31522
MLS# 10673444Listed by: BHHS Georgia Properties- New
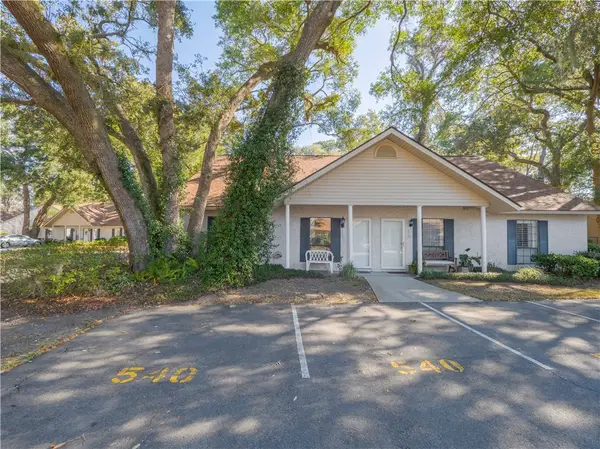 $340,000Active3 beds 10 baths1,192 sq. ft.
$340,000Active3 beds 10 baths1,192 sq. ft.540 Brockinton S, St Simons Island, GA 31522
MLS# 1659482Listed by: BETTER HOMES AND GARDENS REAL - New
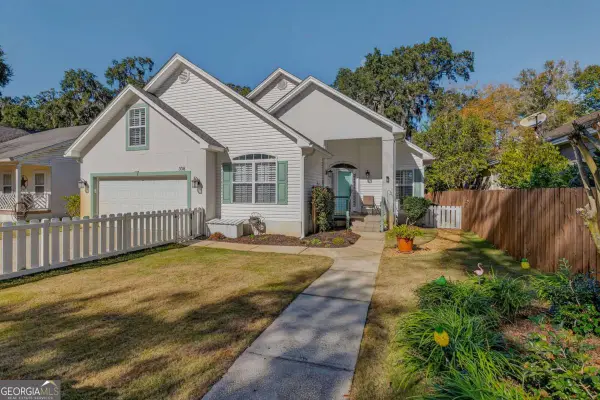 $655,000Active4 beds 2 baths2,402 sq. ft.
$655,000Active4 beds 2 baths2,402 sq. ft.308 Magnolia Street, St. Simons, GA 31522
MLS# 10688816Listed by: HODNETT COOPER REAL ESTATE,IN - New
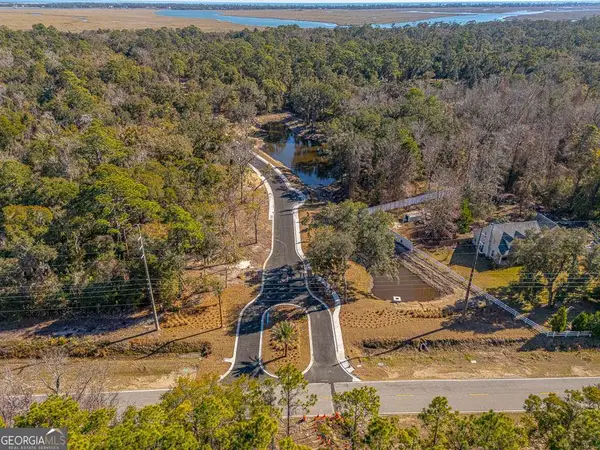 $339,900Active0.39 Acres
$339,900Active0.39 Acres119 Canopy Lane, St. Simons, GA 31522
MLS# 10688466Listed by: Duckworth Properties - New
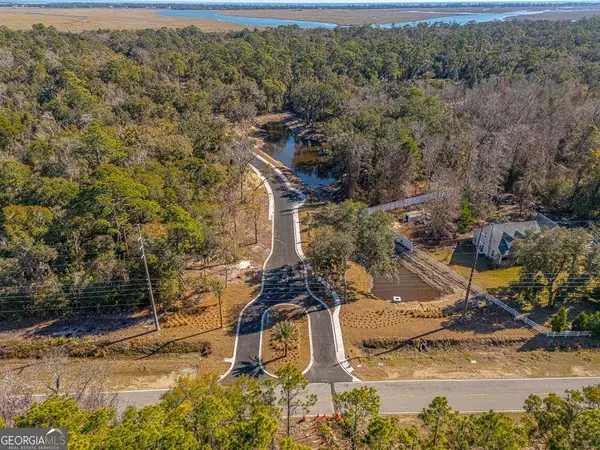 $339,900Active0.39 Acres
$339,900Active0.39 Acres121 Canopy Lane, St. Simons, GA 31522
MLS# 10688474Listed by: Duckworth Properties

