133 Hampton Point Drive, Saint Simons Island, GA 31522
Local realty services provided by:ERA Kings Bay Realty
Listed by: nadia johnson
Office: deloach sotheby's international realty
MLS#:1656718
Source:GA_GIAR
Price summary
- Price:$1,700,000
- Price per sq. ft.:$256.95
About this home
Timeless Estate with Guest House, Pool & Outdoor Pavilion |
Tucked beneath a canopy of oaks, this elegant residence spans over 6,600 square feet across the main house and guest cottage, offering seven bedrooms, seven and a half baths, and endless spaces for gathering and retreat.
The main home features 5,725 square feet of beautifully proportioned living space with six bedrooms and six and a half baths. Hardwood floors, detailed trimwork, and classic finishes enhance gracious rooms, including a family room, dining room, sitting room, sunroom, and a large game room over the garage. Only one of the bedrooms is featured in the listing photos to showcase the home’s primary living spaces. While the baths are not pictured, the entire residence has been exceptionally maintained and is move-in ready.
The 890-square-foot guest house, all on one level, includes a full kitchen, living room, laundry, and bedroom suite—ideal for extended family, a live-in nanny, or college-aged children.
Set on nearly an acre, the property is designed for both relaxation and recreation. A large saltwater pool anchors the backyard, surrounded by a screened pavilion with a fireplace and full outdoor kitchen. There’s room for a garden, firepit, or even a pickleball court. Two garages accommodate up to six cars—or three cars and a boat—with plenty of additional parking for guests.
This home blends space, privacy, and timeless design with a lifestyle centered around comfort and connection. Located near the river, the beach, and championship golf courses, it’s a property where every day feels like a retreat.
Contact an agent
Home facts
- Year built:2006
- Listing ID #:1656718
- Added:149 day(s) ago
- Updated:February 10, 2026 at 04:34 PM
Rooms and interior
- Bedrooms:7
- Total bathrooms:8
- Full bathrooms:7
- Half bathrooms:1
- Living area:6,616 sq. ft.
Structure and exterior
- Year built:2006
- Building area:6,616 sq. ft.
- Lot area:0.96 Acres
Schools
- High school:Glynn Academy
- Middle school:Glynn Middle
- Elementary school:Oglethorpe
Finances and disclosures
- Price:$1,700,000
- Price per sq. ft.:$256.95
New listings near 133 Hampton Point Drive
- New
 $489,900Active3 beds 2 baths1,323 sq. ft.
$489,900Active3 beds 2 baths1,323 sq. ft.1704 Frederica Road #701, St. Simons, GA 31522
MLS# 10689810Listed by: Coldwell Banker Access Realty - New
 $285,000Active3 beds 2 baths1,344 sq. ft.
$285,000Active3 beds 2 baths1,344 sq. ft.1000 Sea Island Road #8, St. Simons, GA 31522
MLS# 10689478Listed by: Watson Realty Corp. - New
 $489,900Active3 beds 2 baths1,323 sq. ft.
$489,900Active3 beds 2 baths1,323 sq. ft.1704 Frederica Road #701, St Simons Island, GA 31522
MLS# 1659724Listed by: COLDWELL BANKER ACCESS REALTY SSI - New
 $749,900Active4 beds 3 baths1,764 sq. ft.
$749,900Active4 beds 3 baths1,764 sq. ft.323 Sandcastle Lane, St Simons Island, GA 31522
MLS# 1659538Listed by: DELOACH SOTHEBY'S INTERNATIONAL REALTY - New
 $1,749,000Active4 beds 5 baths2,846 sq. ft.
$1,749,000Active4 beds 5 baths2,846 sq. ft.134 Ibis Cove, St Simons Island, GA 31522
MLS# 1659725Listed by: SIGNATURE PROPERTIES GROUP INC. 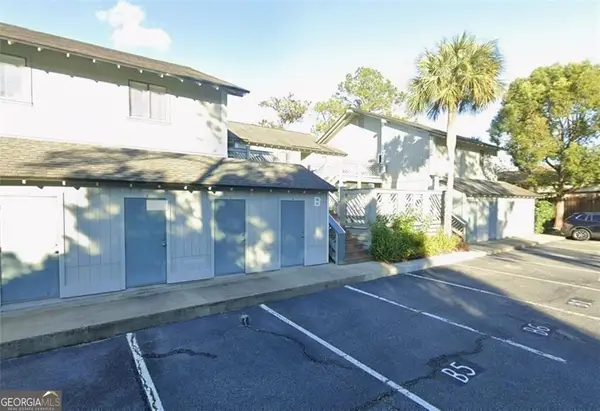 $315,000Active2 beds 2 baths995 sq. ft.
$315,000Active2 beds 2 baths995 sq. ft.100 Blair Road #APT B6, St. Simons, GA 31522
MLS# 10673444Listed by: BHHS Georgia Properties- New
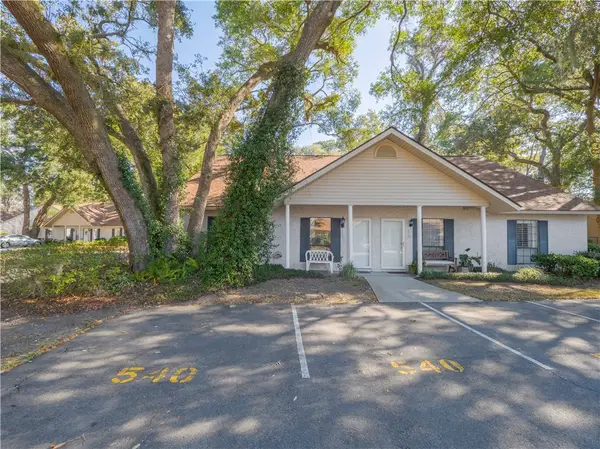 $340,000Active3 beds 10 baths1,192 sq. ft.
$340,000Active3 beds 10 baths1,192 sq. ft.540 Brockinton S, St Simons Island, GA 31522
MLS# 1659482Listed by: BETTER HOMES AND GARDENS REAL - New
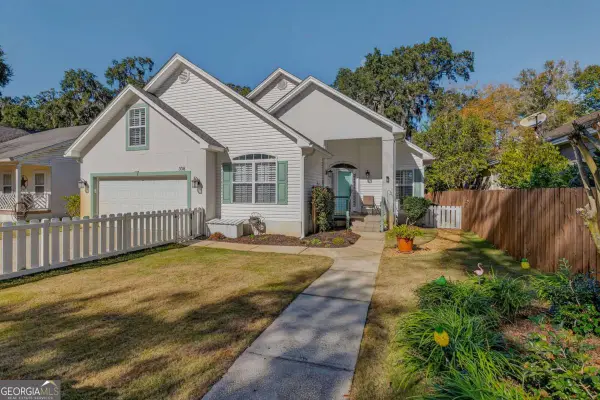 $655,000Active4 beds 2 baths2,402 sq. ft.
$655,000Active4 beds 2 baths2,402 sq. ft.308 Magnolia Street, St. Simons, GA 31522
MLS# 10688816Listed by: HODNETT COOPER REAL ESTATE,IN - New
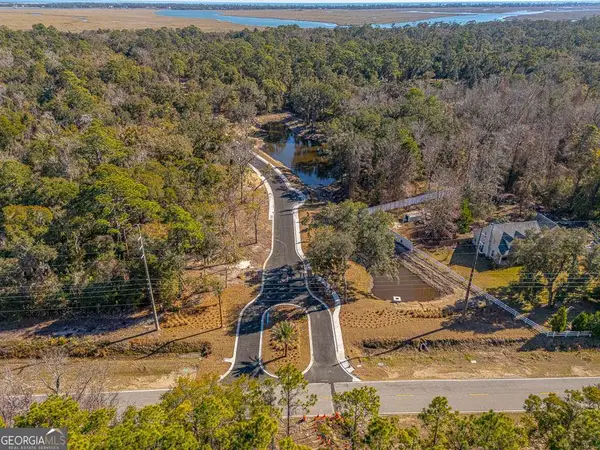 $339,900Active0.39 Acres
$339,900Active0.39 Acres119 Canopy Lane, St. Simons, GA 31522
MLS# 10688466Listed by: Duckworth Properties - New
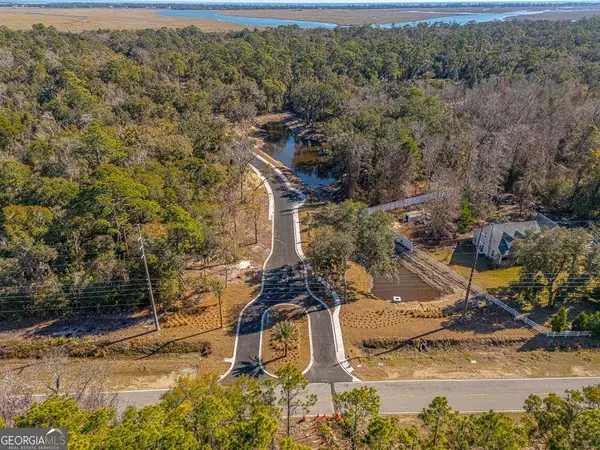 $339,900Active0.39 Acres
$339,900Active0.39 Acres121 Canopy Lane, St. Simons, GA 31522
MLS# 10688474Listed by: Duckworth Properties

