1333 Pikes Bluff Road, Saint Simons Island, GA 31522
Local realty services provided by:ERA Kings Bay Realty
Listed by: michael kaufman, cc hightower
Office: situs real estate, llc.
MLS#:1652148
Source:GA_GIAR
Price summary
- Price:$3,900,000
- Price per sq. ft.:$733.22
- Monthly HOA dues:$483.33
About this home
Step into a world of refined elegance with this stunning lakefront estate in the exclusive gated community of Frederica Township. Perfectly situated near the resident entry gate for ultimate convenience, this 4-bedroom, 5.5-bathroom home offers 5,319 square feet of meticulously designed living space on a sprawling 1.52-acre lot. The exterior of this home features classic tabby concrete, crafted with full oyster shells for timeless coastal charm. Designed with both style and function in mind, this home boasts 12' ceilings on the main floor and a spacious 4-car garage, ideal for accommodating vehicles and additional storage. The open floor plan seamlessly blends indoor and outdoor living, highlighted by breathtaking views of the tranquil lake. Venture outside to your private oasis, where a sparkling pool and hot tub await. Relax on the tanning shelf or entertain guests in this luxurious outdoor retreat. Whether you’re enjoying a peaceful evening under the stars or hosting a lively gathering, this space is sure to impress. Every detail of this residence exudes sophistication, offering the perfect combination of luxury, privacy, and convenience.
A celebrated private club, Frederica Golf Club offers an impressive list of amenities including fine dining, tennis, pickleball, fitness center, boating, fishing, and swimming. A Tom Fazio designed golf course, complete with over 40 acres of practice facilities and a state-of-the-art golf learning center, provides for an extraordinary golfing experience each time out on the course. Access to amenities is subject to Frederica Golf Club membership. Please inquire about the special membership opportunity available with the purchase of this home.
Built by Flanagan Development, the most sought after luxury home builder in coastal Georgia. Estimated completion August 2025. Visit this link to view a drone flyover rendering of this property: https://tinyurl.com/yey49uan
Contact an agent
Home facts
- Year built:2025
- Listing ID #:1652148
- Added:318 day(s) ago
- Updated:January 16, 2026 at 04:48 PM
Rooms and interior
- Bedrooms:4
- Total bathrooms:6
- Full bathrooms:5
- Half bathrooms:1
- Living area:5,319 sq. ft.
Heating and cooling
- Cooling:Central Air, Electric
- Heating:Central
Structure and exterior
- Roof:Composition
- Year built:2025
- Building area:5,319 sq. ft.
- Lot area:1.52 Acres
Schools
- High school:Glynn Academy
- Middle school:Glynn Middle
- Elementary school:Oglethorpe
Utilities
- Water:Private, Public, Well
- Sewer:Public Sewer, Sewer Available, Sewer Connected
Finances and disclosures
- Price:$3,900,000
- Price per sq. ft.:$733.22
New listings near 1333 Pikes Bluff Road
- New
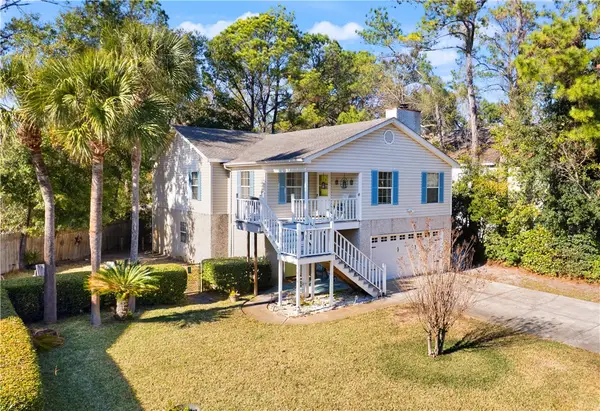 $595,000Active5 beds 3 baths2,720 sq. ft.
$595,000Active5 beds 3 baths2,720 sq. ft.103 Travellers Way, St Simons Island, GA 31522
MLS# 1659035Listed by: BHHS HODNETT COOPER REAL ESTATE BWK - New
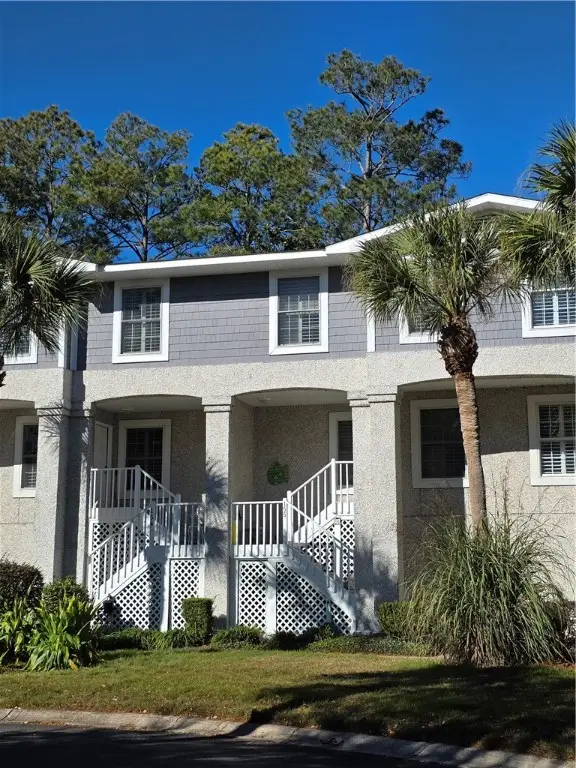 $639,500Active3 beds 3 baths1,605 sq. ft.
$639,500Active3 beds 3 baths1,605 sq. ft.200 Salt Air Drive #155, St Simons Island, GA 31522
MLS# 1659016Listed by: BHHS HODNETT COOPER REAL ESTATE - New
 $329,000Active2 beds 2 baths1,076 sq. ft.
$329,000Active2 beds 2 baths1,076 sq. ft.702 E Island Square Drive, St Simons Island, GA 31522
MLS# 1659078Listed by: BHHS HODNETT COOPER REAL ESTATE - New
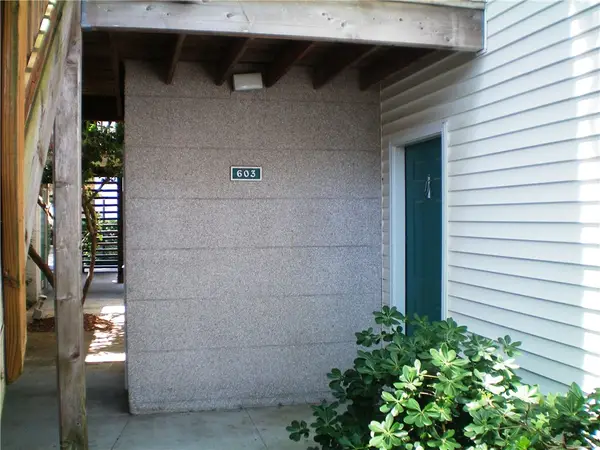 $269,000Active1 beds 1 baths755 sq. ft.
$269,000Active1 beds 1 baths755 sq. ft.603 W Island Square Drive, St Simons Island, GA 31522
MLS# 1659086Listed by: BHHS HODNETT COOPER REAL ESTATE - New
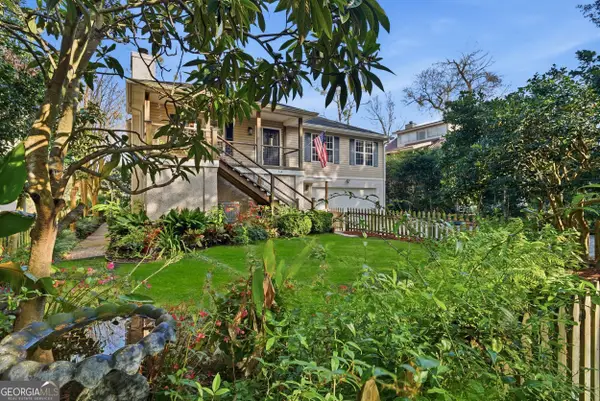 $639,000Active5 beds 4 baths2,950 sq. ft.
$639,000Active5 beds 4 baths2,950 sq. ft.614 Palmetto, Saint Simons Island, GA 31522
MLS# 10673935Listed by: Engel & Völkers Golden Isles - New
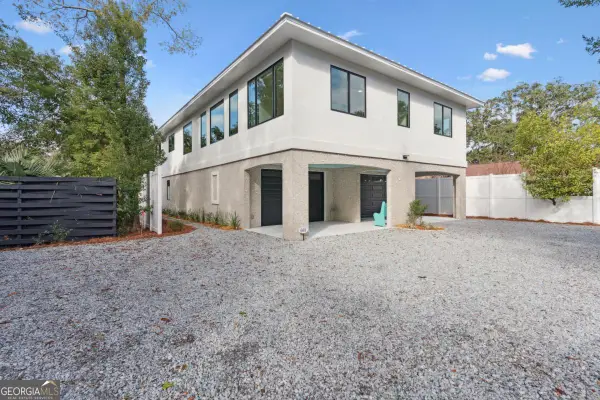 $1,799,500Active5 beds 4 baths3,437 sq. ft.
$1,799,500Active5 beds 4 baths3,437 sq. ft.669 Arnold Lane, St. Simons, GA 31522
MLS# 10673512Listed by: HODNETT COOPER REAL ESTATE,IN - New
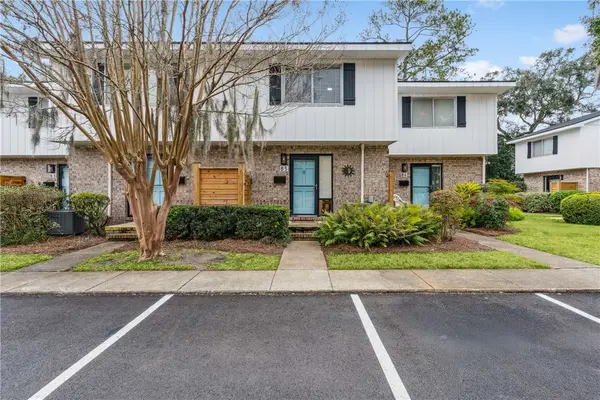 $389,000Active2 beds 2 baths1,088 sq. ft.
$389,000Active2 beds 2 baths1,088 sq. ft.1500 Demere Road #B5, St Simons Island, GA 31522
MLS# 1659049Listed by: BHHS HODNETT COOPER REAL ESTATE BWK 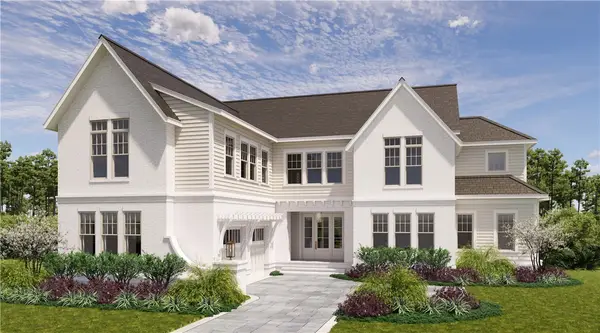 $2,325,000Pending4 beds 5 baths4,000 sq. ft.
$2,325,000Pending4 beds 5 baths4,000 sq. ft.27 Fred Drive, St Simons Island, GA 31522
MLS# 1659067Listed by: SITUS REAL ESTATE, LLC- New
 $299,900Active2 beds 2 baths898 sq. ft.
$299,900Active2 beds 2 baths898 sq. ft.800 Mallery Street #C-30, St Simons Island, GA 31522
MLS# 1659065Listed by: SAND DOLLAR SHORES PROPERTIES, - New
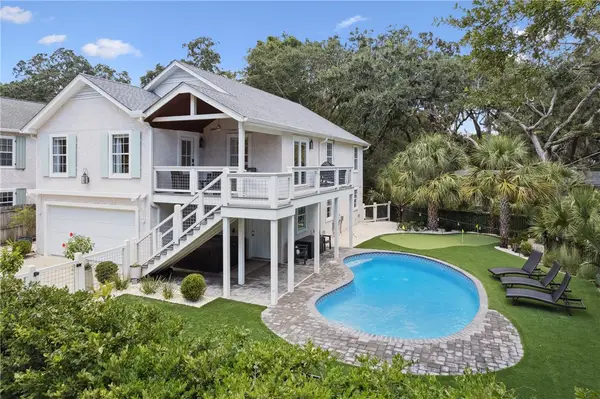 $1,025,000Active3 beds 2 baths2,316 sq. ft.
$1,025,000Active3 beds 2 baths2,316 sq. ft.11814 Old Demere Road, St Simons Island, GA 31522
MLS# 1659060Listed by: SIGNATURE PROPERTIES GROUP INC.
