135 Rice Mill, Saint Simons Island, GA 31522
Local realty services provided by:ERA Kings Bay Realty
Listed by:freddy stroud
Office:georgia coast realty
MLS#:1654684
Source:GA_GIAR
Price summary
- Price:$975,000
- Price per sq. ft.:$392.04
- Monthly HOA dues:$108.33
About this home
Welcome to 135 Rice Mill, a beautifully appointed home located in the desirable, gated community of Hampton Plantation on St. Simons Island. Set on nearly half an acre, this 4-bedroom, 3-bathroom residence offers stunning views of the 11th hole of the King & Prince Golf Course and the marsh, providing a peaceful backdrop for everyday living.
Inside, you'll find an inviting open-concept floor plan with abundant natural light and thoughtful details throughout. The gourmet kitchen is a chef’s dream, featuring quartz countertops, large kitchen island, double oven, gas stove and separate bar. A spacious screened back porch overlooks the golf course and marsh, offering the perfect space for morning coffee or casual gatherings. The dining room features stunning views of the marsh.
The primary suite is a private retreat, complete with a spa-inspired bathroom that includes a large walk-in shower, soaking tub, and double vanities. The two additional bedrooms are connected by a Jack-and-Jill bath, while flexible bonus room provide options for a home office, media room, or 4th bedroom.
Located minutes from the island’s best dining, shopping, and beaches, 135 Rice Mill offers a rare opportunity to enjoy quiet luxury in one of St. Simons Island’s most sought-after neighborhoods.
Contact an agent
Home facts
- Year built:2012
- Listing ID #:1654684
- Added:94 day(s) ago
- Updated:August 26, 2025 at 12:14 PM
Rooms and interior
- Bedrooms:4
- Total bathrooms:3
- Full bathrooms:3
- Living area:2,487 sq. ft.
Heating and cooling
- Cooling:Electric
- Heating:Electric
Structure and exterior
- Roof:Pitched
- Year built:2012
- Building area:2,487 sq. ft.
- Lot area:0.42 Acres
Schools
- High school:Glynn Academy
- Middle school:Glynn Middle
- Elementary school:Oglethorpe
Utilities
- Water:Public
- Sewer:Public Sewer
Finances and disclosures
- Price:$975,000
- Price per sq. ft.:$392.04
New listings near 135 Rice Mill
- New
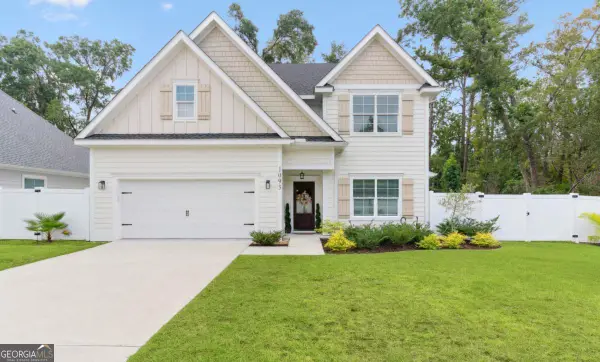 $750,000Active4 beds 3 baths2,470 sq. ft.
$750,000Active4 beds 3 baths2,470 sq. ft.1093 Captains Cove Way, St. Simons, GA 31522
MLS# 10611845Listed by: HODNETT COOPER REAL ESTATE,IN - New
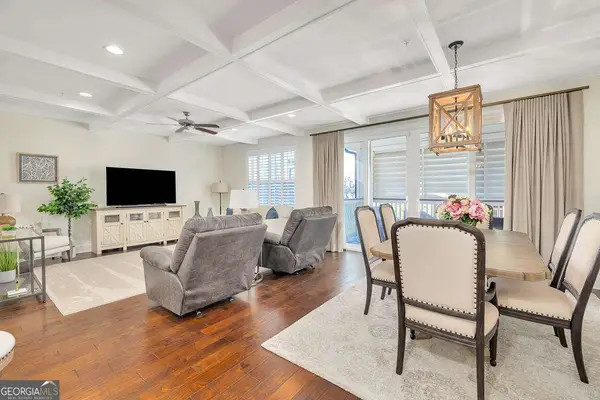 $765,900Active3 beds 2 baths1,786 sq. ft.
$765,900Active3 beds 2 baths1,786 sq. ft.105 Gascoigne Avenue #302, St. Simons, GA 31522
MLS# 10597396Listed by: Duckworth Properties - New
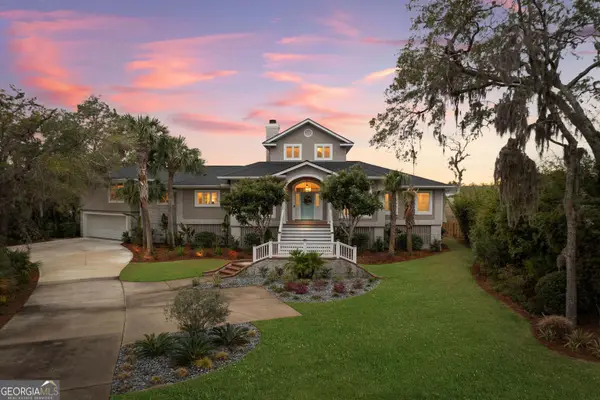 $2,295,000Active5 beds 5 baths4,286 sq. ft.
$2,295,000Active5 beds 5 baths4,286 sq. ft.813 Hamilton Landing Drive, St. Simons, GA 31522
MLS# 10598276Listed by: Duckworth Properties - New
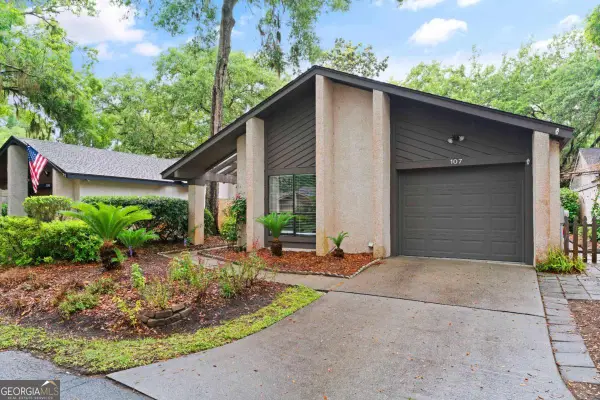 $499,000Active3 beds 2 baths1,493 sq. ft.
$499,000Active3 beds 2 baths1,493 sq. ft.107 Linkside Drive, St. Simons, GA 31522
MLS# 10598542Listed by: Keller Williams Golden Isles - New
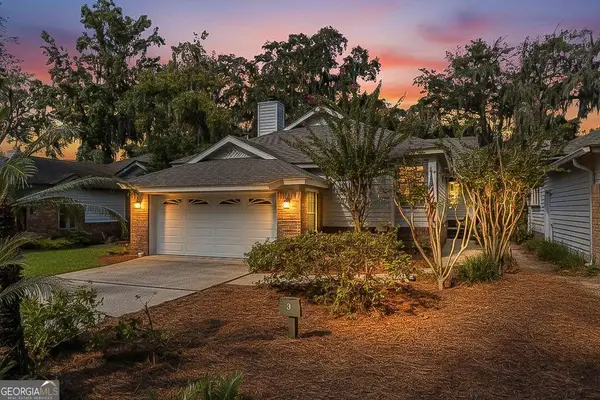 $574,900Active3 beds 2 baths1,777 sq. ft.
$574,900Active3 beds 2 baths1,777 sq. ft.3 Bay Tree Court W, St. Simons, GA 31522
MLS# 10599733Listed by: Duckworth Properties - New
 $575,000Active3 beds 3 baths2,046 sq. ft.
$575,000Active3 beds 3 baths2,046 sq. ft.123 Maple Street, St. Simons, GA 31522
MLS# 10600159Listed by: HODNETT COOPER REAL ESTATE,IN - New
 $283,500Active3 beds 2 baths1,344 sq. ft.
$283,500Active3 beds 2 baths1,344 sq. ft.1000 New Sea Island Road, St. Simons, GA 31522
MLS# 10600571Listed by: Joseph Walter Realty, LLC - New
 $1,695,000Active4 beds 5 baths3,125 sq. ft.
$1,695,000Active4 beds 5 baths3,125 sq. ft.102 Troon, St. Simons, GA 31522
MLS# 10600866Listed by: Michael Harris Team Realtors - New
 $800,000Active3 beds 3 baths2,615 sq. ft.
$800,000Active3 beds 3 baths2,615 sq. ft.502 Conservation Drive, St. Simons, GA 31522
MLS# 10601819Listed by: HODNETT COOPER REAL ESTATE,IN - New
 $1,850,000Active3 beds 4 baths2,578 sq. ft.
$1,850,000Active3 beds 4 baths2,578 sq. ft.6 Coast Cottage Lane, St. Simons, GA 31522
MLS# 10600220Listed by: 3tree Realty LLC
