137 Merion, Saint Simons Island, GA 31522
Local realty services provided by:ERA Kings Bay Realty
Listed by: nancy wainwright
Office: deloach sotheby's international realty
MLS#:1655762
Source:GA_GIAR
Price summary
- Price:$1,595,000
- Price per sq. ft.:$490.32
- Monthly HOA dues:$83.33
About this home
Situated near the Island Club’s Retreat Golf Course and just a short walk to the clubhouse, this beautifully updated home offers a flexible layout and refined features that make everyday living effortless. The formal living room showcases custom millwork and a fireplace, while the adjacent dining area flows into a spacious kitchen outfitted with a Sub-Zero refrigerator, Wolf range, and expansive prep space. A second living area toward the back of the home features vaulted ceilings, a stone fireplace, and a wet bar—ideal for casual gatherings. French doors lead out to a back deck complete with an outdoor kitchen and wood-burning fireplace, perfect for dining al fresco or unwinding on cool evenings. Three private bedroom suites each offer their own en-suite bath, including a generously sized primary suite with a sitting area and a beautifully appointed bathroom. Recent improvements, including a new roof and windows, bring comfort and peace of mind. With gracious interiors, multiple living spaces, and a desirable location within one of St. Simons Island’s most established gated communities, this home offers both quality and value at an attractive price point.
Contact an agent
Home facts
- Year built:1985
- Listing ID #:1655762
- Added:133 day(s) ago
- Updated:December 19, 2025 at 04:14 PM
Rooms and interior
- Bedrooms:3
- Total bathrooms:4
- Full bathrooms:3
- Half bathrooms:1
- Living area:3,253 sq. ft.
Heating and cooling
- Cooling:Central Air, Electric
- Heating:Central, Electric, Gas
Structure and exterior
- Roof:Asphalt
- Year built:1985
- Building area:3,253 sq. ft.
- Lot area:0.42 Acres
Schools
- High school:Glynn Academy
- Middle school:Glynn Middle
- Elementary school:St. Simons
Utilities
- Water:Public
- Sewer:Public Sewer, Sewer Available, Sewer Connected
Finances and disclosures
- Price:$1,595,000
- Price per sq. ft.:$490.32
- Tax amount:$12,644 (2024)
New listings near 137 Merion
- New
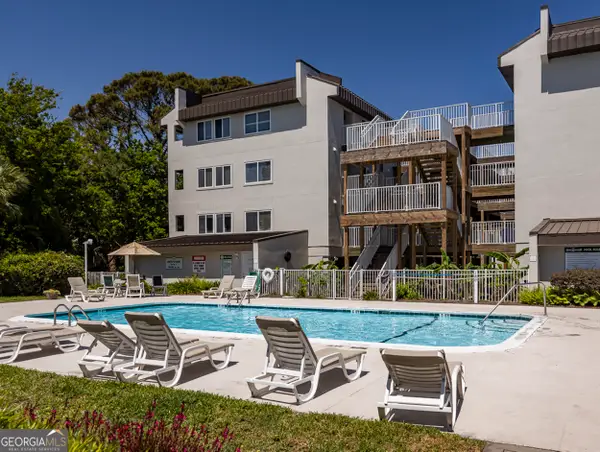 $575,000Active2 beds 2 baths822 sq. ft.
$575,000Active2 beds 2 baths822 sq. ft.1524 Wood Avenue #116, Saint Simons Island, GA 31522
MLS# 10659801Listed by: Super Seller - New
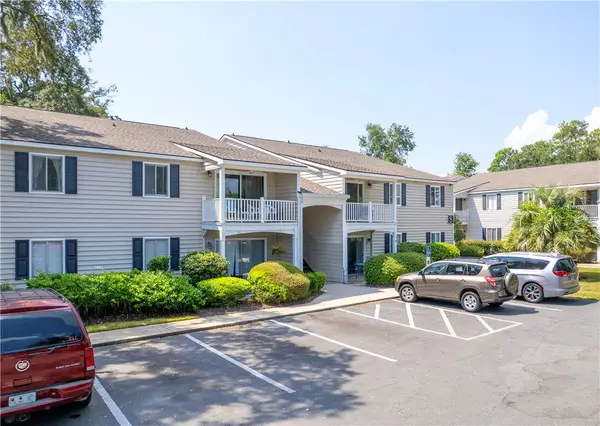 $479,000Active3 beds 2 baths1,144 sq. ft.
$479,000Active3 beds 2 baths1,144 sq. ft.850 Mallery Street #S 3, St Simons Island, GA 31522
MLS# 1658471Listed by: KELLER WILLIAMS REALTY GOLDEN ISLES - New
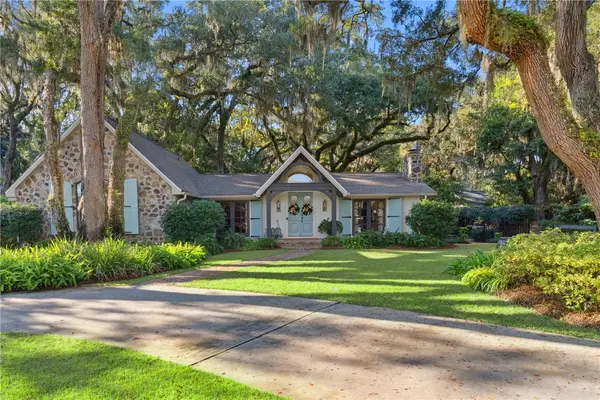 $995,000Active3 beds 2 baths2,075 sq. ft.
$995,000Active3 beds 2 baths2,075 sq. ft.327 Peachtree Street, St Simons Island, GA 31522
MLS# 1658379Listed by: SIGNATURE PROPERTIES GROUP INC. - New
 $750,000Active3 beds 3 baths2,000 sq. ft.
$750,000Active3 beds 3 baths2,000 sq. ft.1301 Grand View Drive, St. Simons, GA 31522
MLS# 7691685Listed by: HARRY NORMAN REALTORS - New
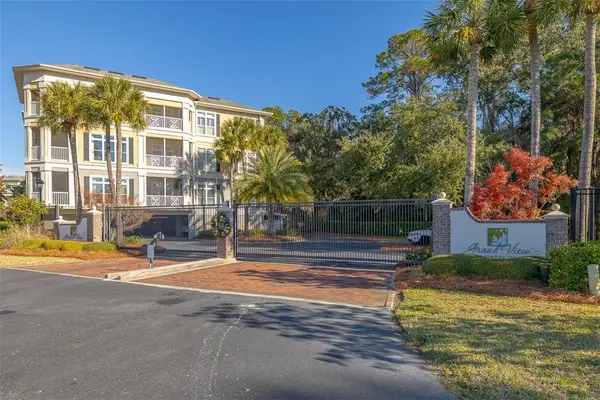 $750,000Active3 beds 3 baths2,000 sq. ft.
$750,000Active3 beds 3 baths2,000 sq. ft.1301 Grand View Drive, St Simons Island, GA 31522
MLS# 1658395Listed by: HARRY NORMAN, REALTORS - New
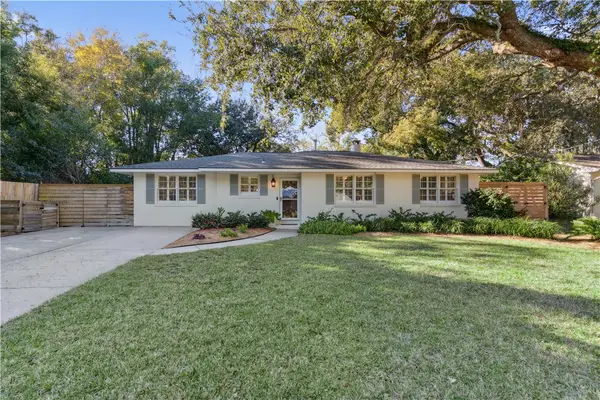 $799,000Active3 beds 2 baths2,144 sq. ft.
$799,000Active3 beds 2 baths2,144 sq. ft.114 Highland Avenue, St Simons Island, GA 31522
MLS# 1658433Listed by: KELLER WILLIAMS REALTY GOLDEN ISLES - New
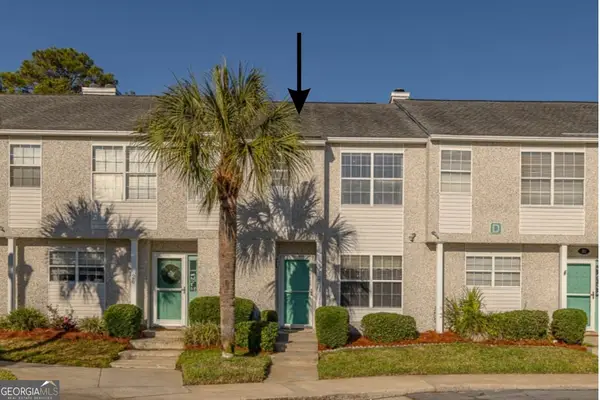 $400,000Active2 beds 3 baths1,425 sq. ft.
$400,000Active2 beds 3 baths1,425 sq. ft.1000 Mallery Street #D27, St. Simons, GA 31522
MLS# 10656742Listed by: Watson Realty Corp. - New
 $775,000Active4 beds 3 baths2,806 sq. ft.
$775,000Active4 beds 3 baths2,806 sq. ft.111 Shadow Wood Bend, St. Simons, GA 31522
MLS# 10657637Listed by: Michael Harris Team Realtors 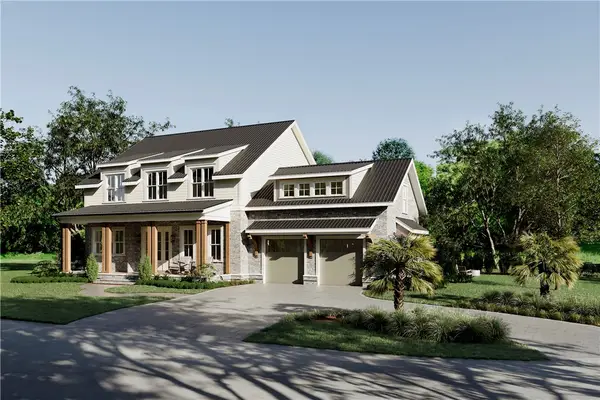 $2,115,000Pending4 beds 5 baths3,543 sq. ft.
$2,115,000Pending4 beds 5 baths3,543 sq. ft.40 Erica Lane, St Simons Island, GA 31522
MLS# 1658419Listed by: SITUS REAL ESTATE, LLC- New
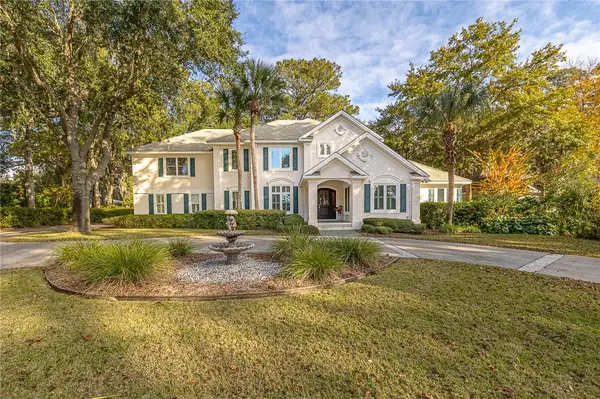 $1,399,000Active3 beds 5 baths4,590 sq. ft.
$1,399,000Active3 beds 5 baths4,590 sq. ft.912 Champney, St Simons Island, GA 31522
MLS# 1657671Listed by: DELOACH SOTHEBY'S INTERNATIONAL REALTY
