14 Atlantic Point, Saint Simons Island, GA 31522
Local realty services provided by:ERA Kings Bay Realty
Listed by: angela harrison
Office: frederica realty
MLS#:1655698
Source:GA_GIAR
Price summary
- Price:$2,295,000
- Price per sq. ft.:$526.74
- Monthly HOA dues:$83.33
About this home
This architecturally striking five-bedroom, five-and-a-half-bath home offers a rare blend of sophisticated design and everyday functionality, all set against sweeping marsh and river views. Nestled mid-island within an exclusive gated community of just seven residences, owners enjoy shared deep water access via a community dock with boat slip.
Designed for effortless indoor and outdoor living, the home features expansive covered porches, multiple balconies, a Generac full home generator and a ground-level lanai overlooking the pool. Inside, the open-concept layout showcases a gourmet kitchen outfitted with custom cabinetry, KitchenAid appliances, a generous center island, and a walk-in pantry, all positioned to capture the beauty of the marsh. A formal dining room just off the kitchen creates an inviting space for gatherings, while the living room, with its gas fireplace, opens seamlessly to the rear deck.
Adjacent to the living space, a custom wine and coffee bar with built-in wine fridge connects to the front balcony, creating the perfect setup for entertaining. A chic half bath and full-size laundry room add convenience to the main floor.
The primary suite is a serene retreat with private access to the rear deck and a spa-inspired en suite bath featuring statement tilework, soaking tub, oversized walk-in shower, two walk-in closets, and its own private balcony. Upstairs, three guest suites each offer their own en suite bath and generous closet space. One includes a private balcony, and each bath features distinctive, custom finishes.
On the lower level, a spacious flex space opens directly to the covered lanai and newly completed pool. With a full bath, this versatile area easily functions as a fifth bedroom, guest retreat, or media room. This is coastal living at its finest, designed to elevate every day. The property includes the marsh property directly behind the home site which is .37 acres for a total acreage of .56.
• Low-cost flood insurance (approx. $1,000 per year)
• Modest HOA dues ($1,000 per year)
• Access to a community irrigation well ($150 per month)
Contact an agent
Home facts
- Year built:2025
- Listing ID #:1655698
- Added:195 day(s) ago
- Updated:February 10, 2026 at 04:59 PM
Rooms and interior
- Bedrooms:5
- Total bathrooms:6
- Full bathrooms:5
- Half bathrooms:1
- Living area:4,357 sq. ft.
Heating and cooling
- Cooling:Central Air, Electric
- Heating:Electric, Heat Pump
Structure and exterior
- Roof:Asphalt
- Year built:2025
- Building area:4,357 sq. ft.
- Lot area:0.56 Acres
Schools
- High school:Glynn Academy
- Middle school:Glynn Middle
- Elementary school:Oglethorpe
Utilities
- Water:Public
- Sewer:Public Sewer, Sewer Available, Sewer Connected
Finances and disclosures
- Price:$2,295,000
- Price per sq. ft.:$526.74
New listings near 14 Atlantic Point
- New
 $489,900Active3 beds 2 baths1,323 sq. ft.
$489,900Active3 beds 2 baths1,323 sq. ft.1704 Frederica Road #701, St. Simons, GA 31522
MLS# 10689810Listed by: Coldwell Banker Access Realty - New
 $285,000Active3 beds 2 baths1,344 sq. ft.
$285,000Active3 beds 2 baths1,344 sq. ft.1000 Sea Island Road #8, St. Simons, GA 31522
MLS# 10689478Listed by: Watson Realty Corp. - New
 $489,900Active3 beds 2 baths1,323 sq. ft.
$489,900Active3 beds 2 baths1,323 sq. ft.1704 Frederica Road #701, St Simons Island, GA 31522
MLS# 1659724Listed by: COLDWELL BANKER ACCESS REALTY SSI - New
 $749,900Active4 beds 3 baths1,764 sq. ft.
$749,900Active4 beds 3 baths1,764 sq. ft.323 Sandcastle Lane, St Simons Island, GA 31522
MLS# 1659538Listed by: DELOACH SOTHEBY'S INTERNATIONAL REALTY - New
 $1,749,000Active4 beds 5 baths2,846 sq. ft.
$1,749,000Active4 beds 5 baths2,846 sq. ft.134 Ibis Cove, St Simons Island, GA 31522
MLS# 1659725Listed by: SIGNATURE PROPERTIES GROUP INC. 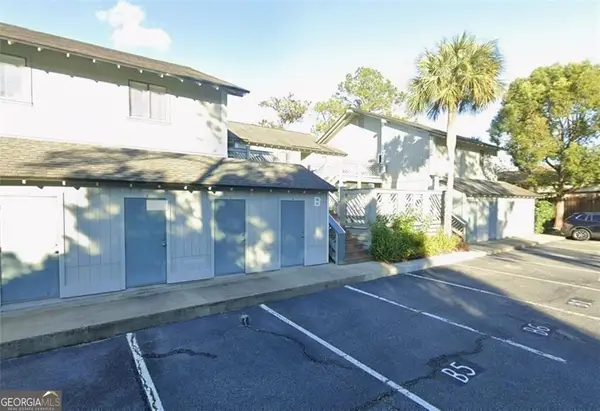 $315,000Active2 beds 2 baths995 sq. ft.
$315,000Active2 beds 2 baths995 sq. ft.100 Blair Road #APT B6, St. Simons, GA 31522
MLS# 10673444Listed by: BHHS Georgia Properties- New
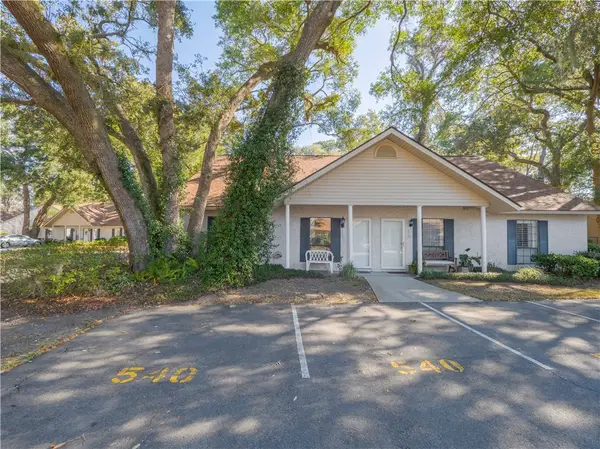 $340,000Active3 beds 10 baths1,192 sq. ft.
$340,000Active3 beds 10 baths1,192 sq. ft.540 Brockinton S, St Simons Island, GA 31522
MLS# 1659482Listed by: BETTER HOMES AND GARDENS REAL - New
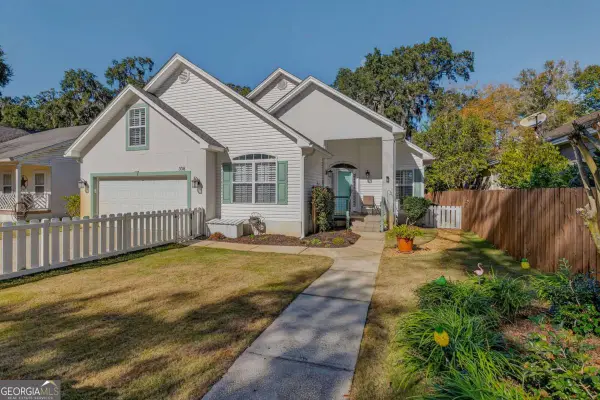 $655,000Active4 beds 2 baths2,402 sq. ft.
$655,000Active4 beds 2 baths2,402 sq. ft.308 Magnolia Street, St. Simons, GA 31522
MLS# 10688816Listed by: HODNETT COOPER REAL ESTATE,IN - New
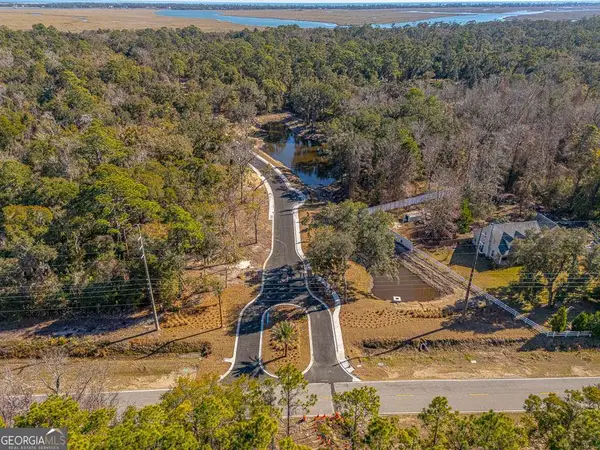 $339,900Active0.39 Acres
$339,900Active0.39 Acres119 Canopy Lane, St. Simons, GA 31522
MLS# 10688466Listed by: Duckworth Properties - New
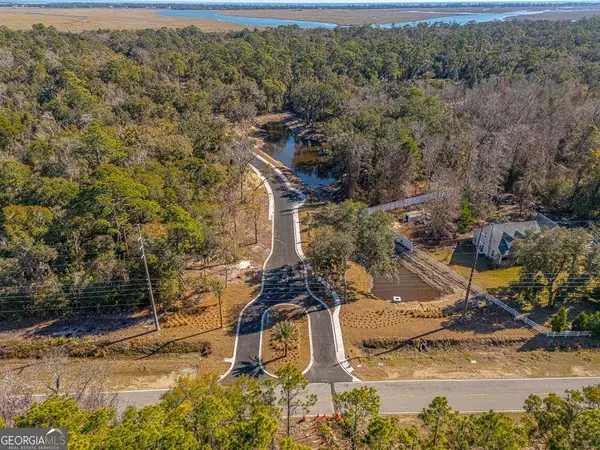 $339,900Active0.39 Acres
$339,900Active0.39 Acres121 Canopy Lane, St. Simons, GA 31522
MLS# 10688474Listed by: Duckworth Properties

