144 Butler Lake Drive, Saint Simons Island, GA 31522
Local realty services provided by:ERA Kings Bay Realty
144 Butler Lake Drive,St Simons Island, GA 31522
$1,299,000
- 4 Beds
- 4 Baths
- 2,813 sq. ft.
- Single family
- Active
Listed by: susan imhoff
Office: deloach sotheby's international realty
MLS#:1653223
Source:GA_GIAR
Price summary
- Price:$1,299,000
- Price per sq. ft.:$461.78
About this home
This almost-new home on Butler Lake Drive is one you’ll want to see in person—it shows like a model! Set on nearly an acre, the property is beautifully landscaped with a huge, fenced backyard and inviting outdoor spaces for relaxing or entertaining. Designed by Jeanie Beth Baxter, every detail has been thoughtfully considered, from the elevated trimwork to the airy open layout. The Southern Lowcountry exterior welcomes you with charm, while the interior offers light-filled spaces, high ceilings, and luxury vinyl flooring throughout (with tile in the baths). The vaulted living room features a gas fireplace and flows seamlessly into a chef’s kitchen with quartz countertops, stainless steel appliances, a walk-in pantry, and a large island with bar seating. There’s also a casual breakfast room and a formal dining room for special occasions. The spacious primary suite includes a tray ceiling, sitting area or office nook, and a pristine bath with soaking tub, walk-in shower, and great storage. Upstairs, the bonus room functions perfectly as a fourth bedroom and features bold, modern wallpaper that adds character—also found in select baths. Enjoy peaceful evenings on the large screened porch, or gather around the firepit in the expansive backyard. Located in the friendly Hampton Point community, this home blends stylish design with comfort and function in all the right ways. ________________________________________________________________________________
Contact an agent
Home facts
- Year built:2022
- Listing ID #:1653223
- Added:276 day(s) ago
- Updated:January 16, 2026 at 04:48 PM
Rooms and interior
- Bedrooms:4
- Total bathrooms:4
- Full bathrooms:3
- Half bathrooms:1
- Living area:2,813 sq. ft.
Structure and exterior
- Roof:Asbestos Shingle
- Year built:2022
- Building area:2,813 sq. ft.
- Lot area:0.91 Acres
Schools
- High school:Glynn Academy
- Middle school:Glynn Middle
- Elementary school:Oglethorpe
Finances and disclosures
- Price:$1,299,000
- Price per sq. ft.:$461.78
- Tax amount:$7,907 (2024)
New listings near 144 Butler Lake Drive
- New
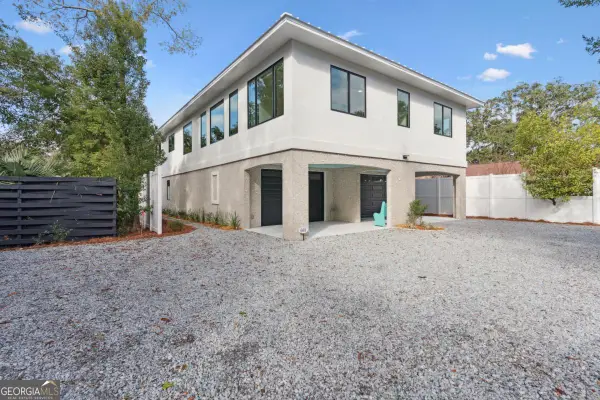 $1,799,500Active5 beds 4 baths3,437 sq. ft.
$1,799,500Active5 beds 4 baths3,437 sq. ft.669 Arnold Lane, St. Simons, GA 31522
MLS# 10673512Listed by: HODNETT COOPER REAL ESTATE,IN - New
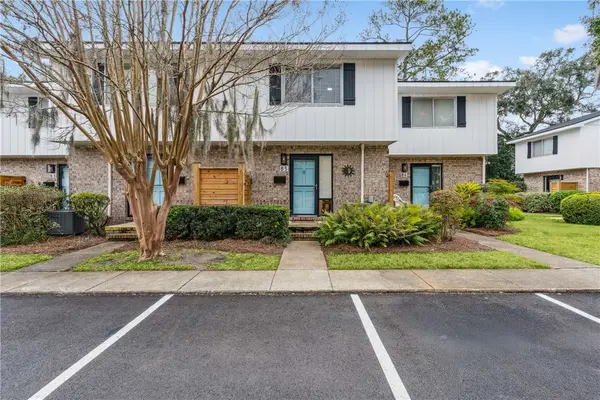 $389,000Active2 beds 2 baths1,088 sq. ft.
$389,000Active2 beds 2 baths1,088 sq. ft.1500 Demere Road #B5, St Simons Island, GA 31522
MLS# 1659049Listed by: BHHS HODNETT COOPER REAL ESTATE BWK 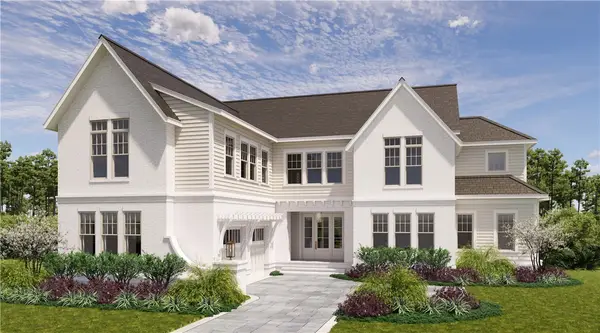 $2,325,000Pending4 beds 5 baths4,000 sq. ft.
$2,325,000Pending4 beds 5 baths4,000 sq. ft.27 Fred Drive, St Simons Island, GA 31522
MLS# 1659067Listed by: SITUS REAL ESTATE, LLC- New
 $299,900Active2 beds 2 baths898 sq. ft.
$299,900Active2 beds 2 baths898 sq. ft.800 Mallery Street #C-30, St Simons Island, GA 31522
MLS# 1659065Listed by: SAND DOLLAR SHORES PROPERTIES, - New
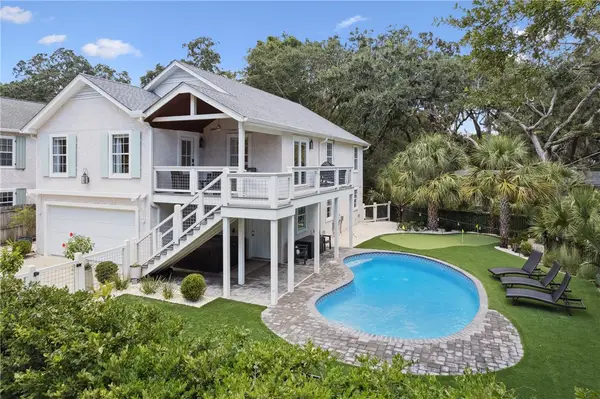 $1,025,000Active3 beds 2 baths2,316 sq. ft.
$1,025,000Active3 beds 2 baths2,316 sq. ft.11814 Old Demere Road, St Simons Island, GA 31522
MLS# 1659060Listed by: SIGNATURE PROPERTIES GROUP INC. - New
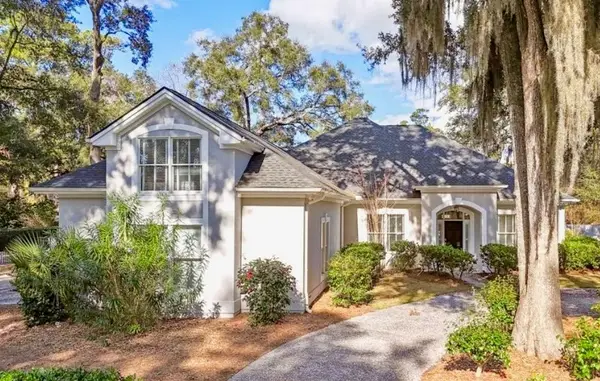 $1,300,000Active4 beds 5 baths3,348 sq. ft.
$1,300,000Active4 beds 5 baths3,348 sq. ft.343 Major Wright Road, St Simons Island, GA 31522
MLS# 1659046Listed by: ATLANTIC SALT REALTY - New
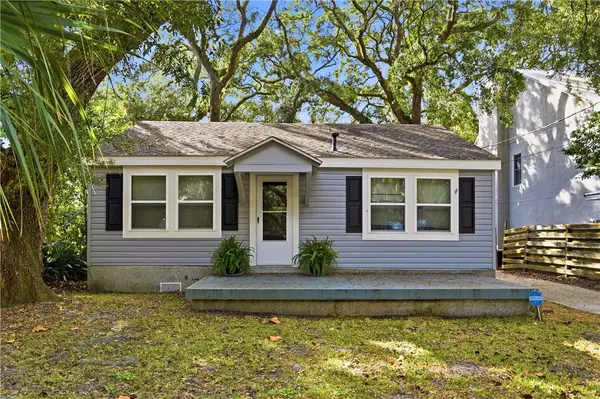 $549,900Active2 beds 2 baths918 sq. ft.
$549,900Active2 beds 2 baths918 sq. ft.1917 First Avenue, St Simons Island, GA 31522
MLS# 1658990Listed by: DELOACH SOTHEBY'S INTERNATIONAL REALTY - New
 $625,000Active3 beds 3 baths1,575 sq. ft.
$625,000Active3 beds 3 baths1,575 sq. ft.1105 Plantation Point Drive, St Simons Island, GA 31522
MLS# 1659041Listed by: BHHS HODNETT COOPER REAL ESTATE - New
 $370,000Active2 beds 2 baths1,416 sq. ft.
$370,000Active2 beds 2 baths1,416 sq. ft.300 North Windward Bldg B Drive #218, St Simons Island, GA 31522
MLS# 1658960Listed by: COLDWELL BANKER ACCESS REALTY SSI - New
 $539,900Active3 beds 3 baths2,024 sq. ft.
$539,900Active3 beds 3 baths2,024 sq. ft.802 Mariners Circle, St Simons Island, GA 31522
MLS# 1658548Listed by: KELLER WILLIAMS REALTY GOLDEN ISLES
