144 Point Lane, Saint Simons Island, GA 31522
Local realty services provided by:ERA Kings Bay Realty
Listed by: amanda duffey, scott cochran
Office: deloach sotheby's international realty
MLS#:1655465
Source:GA_GIAR
Price summary
- Price:$13,975,000
- Price per sq. ft.:$1,806.49
- Monthly HOA dues:$470
About this home
The "crown jewel" of Sea Island living, this estate is located just steps away from the acclaimed Sea Island Golf Club, in the exclusive private community, King’s Point! This residence offers not only a home but a lifestyle! The property spans over two meticulously landscaped acres, offering an unparalleled retreat of elegance and seclusion, with 270-degree panoramic views of Sea Island’s iconic Seaside Golf Course, the Sidney Lanier Bridge, and the Morningstar Marina. This timeless home has never been lived in-offering a rare opportunity to own a brand-new masterpiece in one of the Southeast’s most prestigious locations.
Every detail of the residence has been thoughtfully curated by Robert A.M. Stern (RAMSA), an architectural firm with global recognition for commitment to quality and design excellence. Every aspect of this Cape-Cod style home embodies refined sophistication.
The interior of this estate features: gracious living spaces, a palatial primary suite complete with an exceptional bathroom, multiple closets with an innovative design and aesthetic perfection and a sitting room complete with a wet bar; a stately office, both formal and informal lounges, a private gym/bunk room, and an expansive upstairs sitting room with a sweeping observation deck on the second floor, a customized elevator offering complete access, and flex spaces offering limitless possibilities to tailor the property to your needs and lifestyle. Throughout the home, meticulously crafted fireplaces, hand chiseled stonework, and rich hardwood finishes create a refined yet inviting vibe. Custom wood trim work enhances every room, while specialty plumbing fixtures and designer lighting elevate the aesthetic. The chef’s kitchen, equipped with top-of-the-line appliances, showcases a flawless blend of impressive craftsmanship and modern innovation.
The exterior of the residence showcases hand-dipped cedar siding paired with a red cedar roof, blending durability with timeless beauty. It is equipped with three tankless water heaters and five variable-speed HVAC systems with SEER ratings of 18 and 20 with fresh air returns for maximum energy efficiency and comfort. Additional features include a whole house generator and elegant Reilly windows and doors.
The grounds are equally as breathtaking as the interior, featuring a resort-caliber saltwater pool, a gorgeous natural marsh and river-view setting to view wildlife with regular sightings of wood storks, bald eagles and spoonbills, a private pickleball court, and lush, manicured gardens.
Don't miss the opportunity to make this exceptional estate your personal sanctuary and embrace the lifestyle that you have always dreamed of.
Contact an agent
Home facts
- Year built:2024
- Listing ID #:1655465
- Added:149 day(s) ago
- Updated:December 19, 2025 at 04:14 PM
Rooms and interior
- Bedrooms:5
- Total bathrooms:6
- Full bathrooms:5
- Half bathrooms:1
- Living area:7,736 sq. ft.
Heating and cooling
- Cooling:Central Air, Electric
- Heating:Central, Electric
Structure and exterior
- Roof:Shingle, Wood
- Year built:2024
- Building area:7,736 sq. ft.
- Lot area:2.13 Acres
Schools
- High school:Glynn Academy
- Middle school:Glynn Middle
- Elementary school:St. Simons
Utilities
- Water:Public
- Sewer:Public Sewer, Sewer Available, Sewer Connected
Finances and disclosures
- Price:$13,975,000
- Price per sq. ft.:$1,806.49
- Tax amount:$28,979 (2024)
New listings near 144 Point Lane
- New
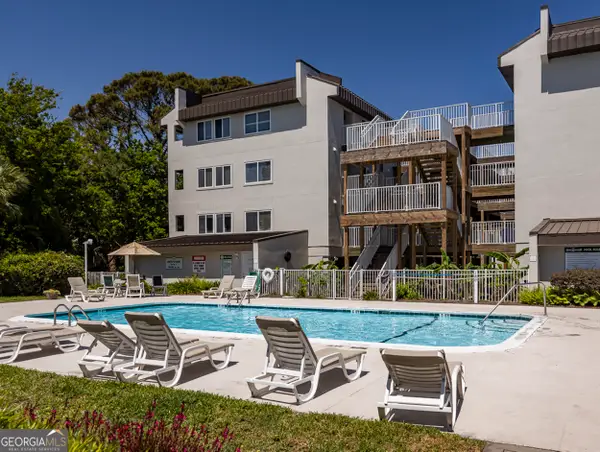 $575,000Active2 beds 2 baths822 sq. ft.
$575,000Active2 beds 2 baths822 sq. ft.1524 Wood Avenue #116, Saint Simons Island, GA 31522
MLS# 10659801Listed by: Super Seller - New
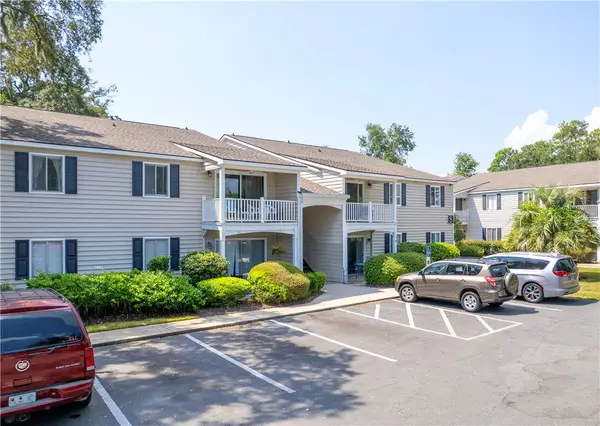 $479,000Active3 beds 2 baths1,144 sq. ft.
$479,000Active3 beds 2 baths1,144 sq. ft.850 Mallery Street #S 3, St Simons Island, GA 31522
MLS# 1658471Listed by: KELLER WILLIAMS REALTY GOLDEN ISLES - New
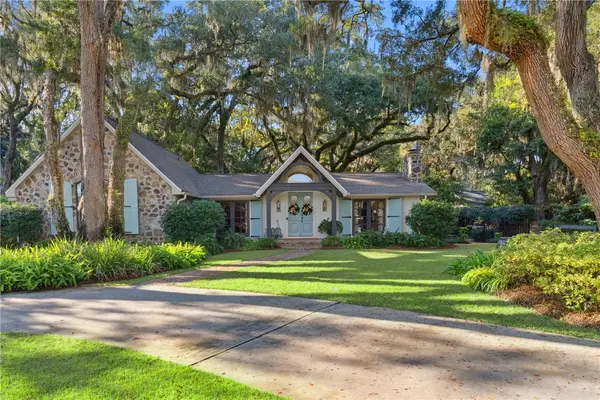 $995,000Active3 beds 2 baths2,075 sq. ft.
$995,000Active3 beds 2 baths2,075 sq. ft.327 Peachtree Street, St Simons Island, GA 31522
MLS# 1658379Listed by: SIGNATURE PROPERTIES GROUP INC. - New
 $750,000Active3 beds 3 baths2,000 sq. ft.
$750,000Active3 beds 3 baths2,000 sq. ft.1301 Grand View Drive, St. Simons, GA 31522
MLS# 7691685Listed by: HARRY NORMAN REALTORS - New
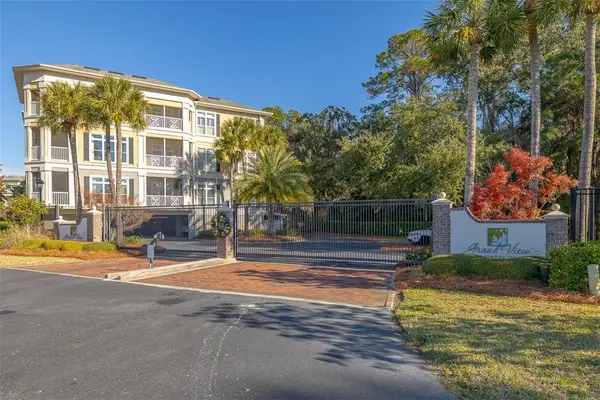 $750,000Active3 beds 3 baths2,000 sq. ft.
$750,000Active3 beds 3 baths2,000 sq. ft.1301 Grand View Drive, St Simons Island, GA 31522
MLS# 1658395Listed by: HARRY NORMAN, REALTORS - New
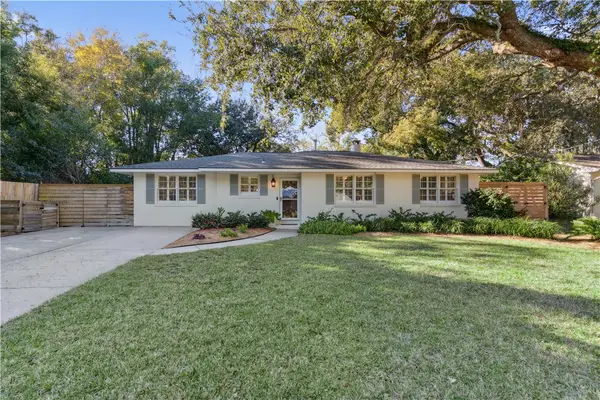 $799,000Active3 beds 2 baths2,144 sq. ft.
$799,000Active3 beds 2 baths2,144 sq. ft.114 Highland Avenue, St Simons Island, GA 31522
MLS# 1658433Listed by: KELLER WILLIAMS REALTY GOLDEN ISLES - New
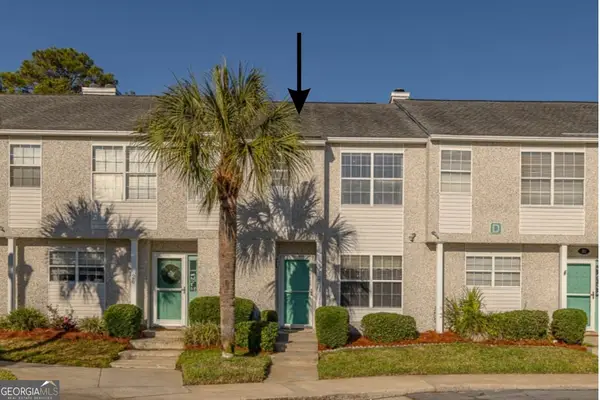 $400,000Active2 beds 3 baths1,425 sq. ft.
$400,000Active2 beds 3 baths1,425 sq. ft.1000 Mallery Street #D27, St. Simons, GA 31522
MLS# 10656742Listed by: Watson Realty Corp. - New
 $775,000Active4 beds 3 baths2,806 sq. ft.
$775,000Active4 beds 3 baths2,806 sq. ft.111 Shadow Wood Bend, St. Simons, GA 31522
MLS# 10657637Listed by: Michael Harris Team Realtors 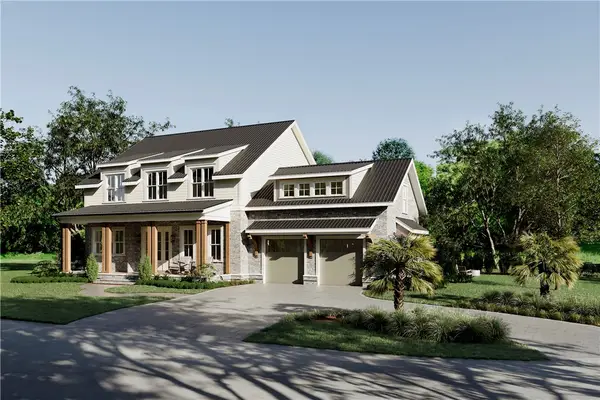 $2,115,000Pending4 beds 5 baths3,543 sq. ft.
$2,115,000Pending4 beds 5 baths3,543 sq. ft.40 Erica Lane, St Simons Island, GA 31522
MLS# 1658419Listed by: SITUS REAL ESTATE, LLC- New
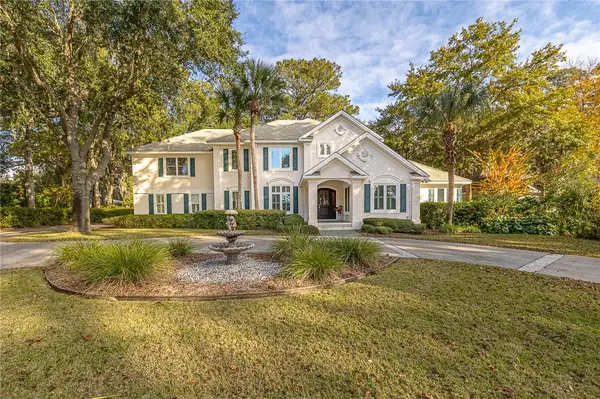 $1,399,000Active3 beds 5 baths4,590 sq. ft.
$1,399,000Active3 beds 5 baths4,590 sq. ft.912 Champney, St Simons Island, GA 31522
MLS# 1657671Listed by: DELOACH SOTHEBY'S INTERNATIONAL REALTY
