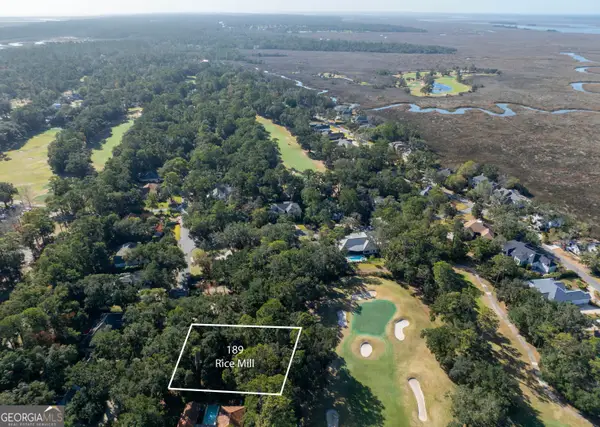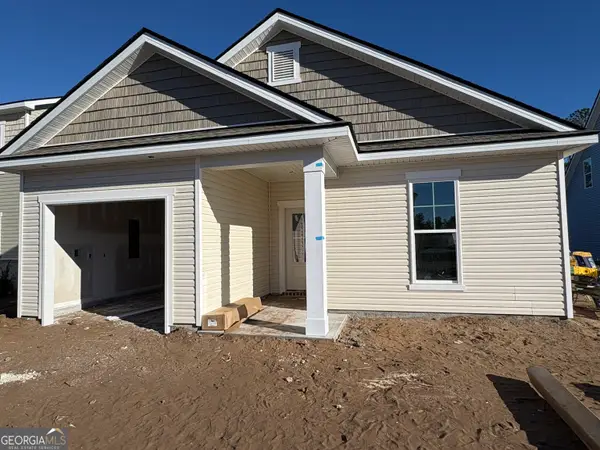145 Butler Lake Drive, Saint Simons Island, GA 31522
Local realty services provided by:ERA Kings Bay Realty
Listed by: susan imhoff
Office: deloach sotheby's international realty
MLS#:1655094
Source:GA_GIAR
Price summary
- Price:$2,125,000
- Price per sq. ft.:$483.61
- Monthly HOA dues:$11.67
About this home
This home is located in the Hampton Point Subdivision. This exquisite home is a single-level home sitting on .9 acres. This 5-bedroom, 4.5 Bath with 6425 feet under roof, including porches and a spacious 25' x 38' 3 car (very high ceiling) attached garage combines luxury, functionality, and the best of coastal living! The master suite boasts a serene sitting area with abundant natural light, a spa-like bath with a wet room containing a soaking tub and shower, a walk-in closet for two, and exterior access to over 1200 square feet of covered porches. This home's great room offers a wood-burning fireplace framed by arched brickwork and flanked by custom shelving and cabinetry, while the adjacent dining area flows into a chefs kitchen with premium finishes, a large island, GE Cafe appliances, including a 6-burner gas stove and premium finishes. An office nook off the kitchen adds even more versatility. It could easily become a butler's Pantry. Elevated details include arched doorways, Canadian French Oak floors, Pella architectural windows and doors, quartz countertops and custom cabinetry throughout. The property also features a tankless hot water heater, Timberline Ultra HD shingles, and irrigation from a 500-foot well. Outdoor amenities include a saltwater pool, a cookhouse gazebo, and a spacious driveway with a Porte cochere.
One bedroom suite is set apart with a location across the porte cochere for maximum privacy and is currently a home gym with a full bath and bar and could easily be used as an office as well as guest accommodation. Another oversized bedroom features two sets of built-in bunks and a den area, perfect for children or guests to have their own space to watch movies or just unwind. There is easy outside access to the outdoor porches and pool for this area.
Overlooking the 10th hole of the King and Prince Golf Course and just minutes away from one of the Island's Premier marinas makes the convenience of this home unmatched!
Contact an agent
Home facts
- Year built:2021
- Listing ID #:1655094
- Added:184 day(s) ago
- Updated:January 04, 2026 at 08:39 PM
Rooms and interior
- Bedrooms:5
- Total bathrooms:5
- Full bathrooms:4
- Half bathrooms:1
- Living area:4,394 sq. ft.
Heating and cooling
- Cooling:Electric, Heat Pump
- Heating:Electric, Heat Pump
Structure and exterior
- Roof:Asphalt, Metal, Pitched
- Year built:2021
- Building area:4,394 sq. ft.
- Lot area:0.9 Acres
Schools
- High school:Glynn Academy
- Middle school:Glynn Middle
- Elementary school:Oglethorpe
Utilities
- Water:Private, Public, Well
- Sewer:Septic Tank
Finances and disclosures
- Price:$2,125,000
- Price per sq. ft.:$483.61
- Tax amount:$7,505 (2024)
New listings near 145 Butler Lake Drive
- New
 $292,500Active0.9 Acres
$292,500Active0.9 Acres149 Stillwater Drive, St. Simons, GA 31522
MLS# 10664651Listed by: eXp Realty - New
 $1,399,000Active4 beds 4 baths3,100 sq. ft.
$1,399,000Active4 beds 4 baths3,100 sq. ft.112 Rosa Dorsey Lane, St Simons Island, GA 31522
MLS# 1658521Listed by: KELLER WILLIAMS REALTY GOLDEN ISLES - New
 $410,000Active1 beds 1 baths595 sq. ft.
$410,000Active1 beds 1 baths595 sq. ft.400 Ocean Boulevard #2207, St Simons Island, GA 31522
MLS# 1658667Listed by: KELLER WILLIAMS REALTY GOLDEN ISLES - New
 $279,950Active0.41 Acres
$279,950Active0.41 Acres189 Rice Mill, Saint Simons Island, GA 31522
MLS# 10664304Listed by: eXp Realty - New
 $559,000Active2 beds 2 baths1,121 sq. ft.
$559,000Active2 beds 2 baths1,121 sq. ft.1460 Ocean Boulevard #101, St Simons Island, GA 31522
MLS# 1658656Listed by: SIGNATURE PROPERTIES GROUP INC. - New
 $1,495,000Active4 beds 5 baths3,450 sq. ft.
$1,495,000Active4 beds 5 baths3,450 sq. ft.110 Pirates Cove, St Simons Island, GA 31522
MLS# 1658646Listed by: DELOACH SOTHEBY'S INTERNATIONAL REALTY - New
 $2,295,000Active5 beds 3 baths3,245 sq. ft.
$2,295,000Active5 beds 3 baths3,245 sq. ft.4218 Fifth Street, St Simons Island, GA 31522
MLS# 1658639Listed by: DUCKWORTH PROPERTIES BWK - New
 $625,000Active4 beds 3 baths2,547 sq. ft.
$625,000Active4 beds 3 baths2,547 sq. ft.41 Simonton Court, St Simons Island, GA 31522
MLS# 1658633Listed by: SIGNATURE PROPERTIES GROUP INC. - New
 $319,110Active3 beds 2 baths1,545 sq. ft.
$319,110Active3 beds 2 baths1,545 sq. ft.109 Brook Drive, Brunswick, GA 31525
MLS# 10663071Listed by: Landmark 24 Realty, Inc. - New
 $2,150,000Active4 beds 5 baths3,767 sq. ft.
$2,150,000Active4 beds 5 baths3,767 sq. ft.122 Redbird Lane, St Simons Island, GA 31522
MLS# 10663076Listed by: Duckworth Properties
