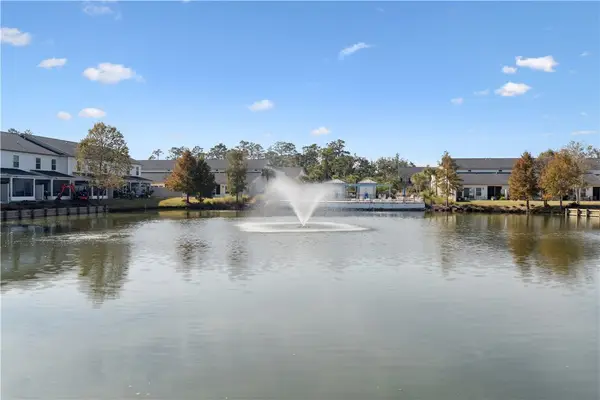146 E Commons Drive, Saint Simons Island, GA 31522
Local realty services provided by:ERA Kings Bay Realty
Listed by: taylor stephenson
Office: keller williams realty golden isles
MLS#:1656837
Source:GA_GIAR
Price summary
- Price:$699,000
- Price per sq. ft.:$293.7
- Monthly HOA dues:$25
About this home
Welcome to this stunning home located in the highly sought- after neighborhood of the Commons at Frederica! This charming residence boasts an open-concept floor plan and elegant Heart Pine floors throughout the main living areas. The kitchen is a showstopper Calcutta Venato quartz countertops, stainless steel appliances, a farmhouse sink with Moen faucet, and stone tile flooring that extends into the bathrooms and laundry room. Stylish plantation shutters throughout the home add a sophisticated touch. Enjoy relaxing evenings in the spacious living room featuring a wood-burning fireplace, custom built-ins, and french doors that lead to the sun drenched seasonal sunroom with sliding windows and views of the beautifully landscaped backyard including lime trees, a cozy fire pit area, and ample space to entertain- this is indoor / outdoor living at its finest. The primary suite is a true retreat with trayed ceilings, a walk-in closet, and a spacious en-suite bathroom featuring a jetted tub, separate tiled shower, dual vanities and abundant storage. Two additional bedrooms are located on the opposite side of the home, offering privacy for guests or family. The guest bathroom includes a tiled shower / tub combo. Additional features include:Carpeted bedrooms for comfort, custom laundry room cabinetry with a large sink, whole-house water softener, oversized two car garage, large bonus / multi-use room over the garage-ideal for playroom, office or studio. This home offers everything you're looking for-style, comfort, and a desirable location. Don't miss your chance to own this exceptional property!
Contact an agent
Home facts
- Year built:2002
- Listing ID #:1656837
- Added:49 day(s) ago
- Updated:November 10, 2025 at 04:48 PM
Rooms and interior
- Bedrooms:3
- Total bathrooms:2
- Full bathrooms:2
- Living area:2,380 sq. ft.
Heating and cooling
- Cooling:Central Air, Electric
- Heating:Central
Structure and exterior
- Year built:2002
- Building area:2,380 sq. ft.
- Lot area:0.19 Acres
Schools
- High school:Glynn Academy
- Middle school:Glynn Middle
- Elementary school:Oglethorpe
Utilities
- Water:Public
- Sewer:Sewer Available, Sewer Connected
Finances and disclosures
- Price:$699,000
- Price per sq. ft.:$293.7
New listings near 146 E Commons Drive
- New
 $595,000Active0.81 Acres
$595,000Active0.81 Acres170 Hampton Point Drive, St Simons Island, GA 31522
MLS# 1657896Listed by: COASTAL GEORGIA LIVING LLC - New
 $735,000Active4 beds 3 baths2,464 sq. ft.
$735,000Active4 beds 3 baths2,464 sq. ft.302 Wymberly Road, St Simons Island, GA 31522
MLS# 1657821Listed by: DELOACH SOTHEBY'S INTERNATIONAL REALTY - New
 $647,000Active2 beds 2 baths1,002 sq. ft.
$647,000Active2 beds 2 baths1,002 sq. ft.1440 Ocean Boulevard #127, St Simons Island, GA 31522
MLS# 1657883Listed by: COLDWELL BANKER ACCESS REALTY KGLD - New
 $647,000Active2 beds 2 baths1,002 sq. ft.
$647,000Active2 beds 2 baths1,002 sq. ft.1440 Ocean Boulevard #127, St. Simons, GA 31522
MLS# 10640901Listed by: Coldwell Banker Access Realty - Open Thu, 11am to 1pmNew
 $329,000Active1 beds 1 baths604 sq. ft.
$329,000Active1 beds 1 baths604 sq. ft.800 Mallery Street #52, St Simons Island, GA 31522
MLS# 1657875Listed by: SIGNATURE PROPERTIES GROUP INC. - New
 $725,000Active3 beds 3 baths2,210 sq. ft.
$725,000Active3 beds 3 baths2,210 sq. ft.1003 Mariners Circle, St Simons Island, GA 31522
MLS# 1657858Listed by: THE ALSONETT CO. - Open Wed, 11am to 2pmNew
 $679,000Active3 beds 3 baths2,210 sq. ft.
$679,000Active3 beds 3 baths2,210 sq. ft.271 Villager Drive, Saint Simons Island, GA 31522
MLS# 10640575Listed by: Real Broker LLC - Open Wed, 11am to 2pmNew
 $679,000Active3 beds 3 baths2,210 sq. ft.
$679,000Active3 beds 3 baths2,210 sq. ft.271 Villager Drive, St Simons Island, GA 31522
MLS# 1657876Listed by: REAL BROKER, LLC - New
 $750,000Active4 beds -- baths2,424 sq. ft.
$750,000Active4 beds -- baths2,424 sq. ft.106 Sandcastle Way, St. Simons, GA 31522
MLS# 10640246Listed by: HODNETT COOPER REAL ESTATE,IN - New
 $350,000Active2 beds 2 baths1,206 sq. ft.
$350,000Active2 beds 2 baths1,206 sq. ft.1505 Plantation Point Drive, St Simons Island, GA 31522
MLS# 1657853Listed by: GEORGIA COAST REALTY
