150 Shady Brook Circle #201, Saint Simons Island, GA 31522
Local realty services provided by:ERA Kings Bay Realty
150 Shady Brook Circle #201,St Simons Island, GA 31522
$435,000
- 3 Beds
- 2 Baths
- - sq. ft.
- Condominium
- Sold
Listed by: cc hightower
Office: situs real estate, llc.
MLS#:1655832
Source:GA_GIAR
Sorry, we are unable to map this address
Price summary
- Price:$435,000
- Monthly HOA dues:$600
About this home
Welcome to effortless island living on the sought-after south end of St. Simons Island! This beautifully updated 3-bedroom, 2-bath condo is move-in ready and is offered with the current furnishings — just bring your suitcase and start enjoying the coastal lifestyle.
Located on the second floor, the unit is easily accessible by both staircase and elevator. Inside, you’ll find all-new LVP flooring, fresh paint throughout, a newly renovated kitchen with modern finishes, and brand-new HVAC, water heater, and washer/dryer. The spacious master suite features his and her closets, dual vanities, a jacuzzi tub, separate shower, and generous natural light. The screened-in porch, located just off the kitchen area, is perfect for relaxing year-round and dining al-fresco.
This well-maintained community offers a luxurious resort-style pool with spa water features, and the condo is just a short bike ride to Redfern Village, shops, restaurants, and the beach. A dedicated garage beneath the complex provides extra storage for bikes, beach gear, or golf carts.
Whether you’re looking for a permanent residence, second home, or investment opportunity (30 day minimum rental), this turnkey condo checks every box.
Contact an agent
Home facts
- Year built:2006
- Listing ID #:1655832
- Added:161 day(s) ago
- Updated:January 16, 2026 at 07:33 AM
Rooms and interior
- Bedrooms:3
- Total bathrooms:2
- Full bathrooms:2
Heating and cooling
- Cooling:Electric
- Heating:Electric
Structure and exterior
- Roof:Asphalt
- Year built:2006
Schools
- High school:Glynn Academy
- Middle school:Glynn Middle
- Elementary school:Oglethorpe
Utilities
- Water:Public
- Sewer:Public Sewer, Sewer Available, Sewer Connected
Finances and disclosures
- Price:$435,000
New listings near 150 Shady Brook Circle #201
- New
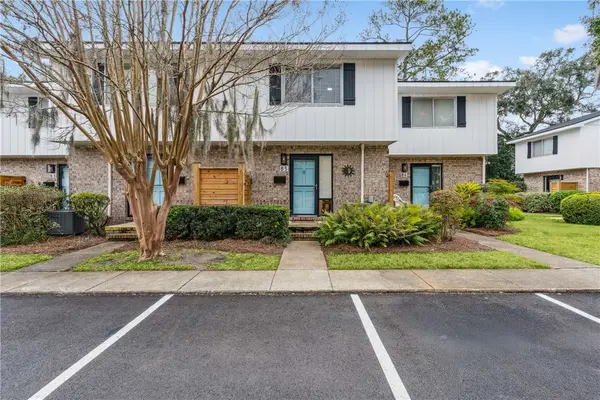 $389,000Active2 beds 2 baths1,088 sq. ft.
$389,000Active2 beds 2 baths1,088 sq. ft.1500 Demere Road #B5, St Simons Island, GA 31522
MLS# 1659049Listed by: BHHS HODNETT COOPER REAL ESTATE BWK 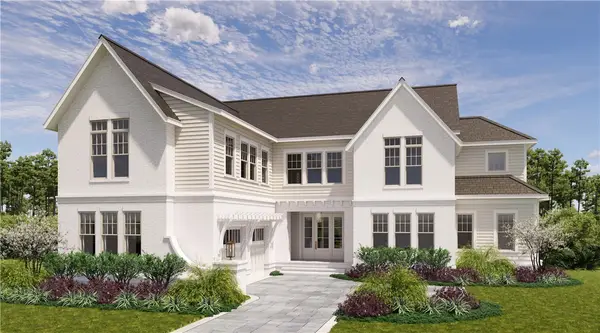 $2,325,000Pending4 beds 5 baths4,000 sq. ft.
$2,325,000Pending4 beds 5 baths4,000 sq. ft.27 Fred Drive, St Simons Island, GA 31522
MLS# 1659067Listed by: SITUS REAL ESTATE, LLC- New
 $299,900Active2 beds 2 baths898 sq. ft.
$299,900Active2 beds 2 baths898 sq. ft.800 Mallery Street #C-30, St Simons Island, GA 31522
MLS# 1659065Listed by: SAND DOLLAR SHORES PROPERTIES, - New
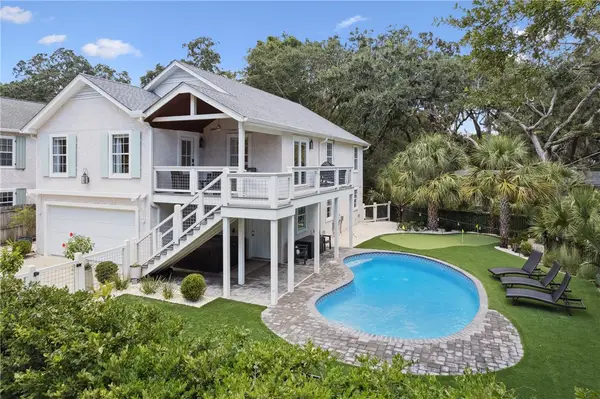 $1,025,000Active3 beds 2 baths2,316 sq. ft.
$1,025,000Active3 beds 2 baths2,316 sq. ft.11814 Old Demere Road, St Simons Island, GA 31522
MLS# 1659060Listed by: SIGNATURE PROPERTIES GROUP INC. - New
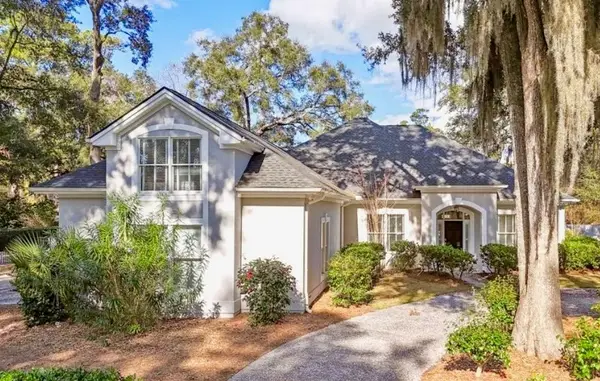 $1,300,000Active4 beds 5 baths3,348 sq. ft.
$1,300,000Active4 beds 5 baths3,348 sq. ft.343 Major Wright Road, St Simons Island, GA 31522
MLS# 1659046Listed by: ATLANTIC SALT REALTY - New
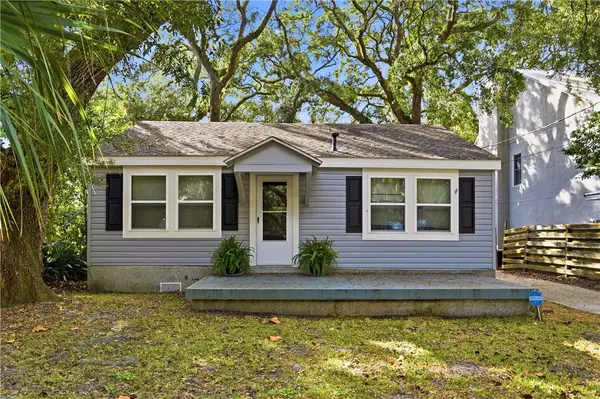 $549,900Active2 beds 2 baths918 sq. ft.
$549,900Active2 beds 2 baths918 sq. ft.1917 First Avenue, St Simons Island, GA 31522
MLS# 1658990Listed by: DELOACH SOTHEBY'S INTERNATIONAL REALTY - New
 $625,000Active3 beds 3 baths1,575 sq. ft.
$625,000Active3 beds 3 baths1,575 sq. ft.1105 Plantation Point Drive, St Simons Island, GA 31522
MLS# 1659041Listed by: BHHS HODNETT COOPER REAL ESTATE - New
 $370,000Active2 beds 2 baths1,416 sq. ft.
$370,000Active2 beds 2 baths1,416 sq. ft.300 North Windward Bldg B Drive #218, St Simons Island, GA 31522
MLS# 1658960Listed by: COLDWELL BANKER ACCESS REALTY SSI - New
 $539,900Active3 beds 3 baths2,024 sq. ft.
$539,900Active3 beds 3 baths2,024 sq. ft.802 Mariners Circle, St Simons Island, GA 31522
MLS# 1658548Listed by: KELLER WILLIAMS REALTY GOLDEN ISLES - New
 $1,995,000Active4 beds 4 baths3,855 sq. ft.
$1,995,000Active4 beds 4 baths3,855 sq. ft.943 Champney Street, St Simons Island, GA 31522
MLS# 1658994Listed by: FENDIG REALTY, INC.
