151 Raymonds Grant Trace, Saint Simons Island, GA 31522
Local realty services provided by:ERA Kings Bay Realty
Listed by:synthia hawkes
Office:keller williams realty golden isles
MLS#:1654770
Source:GA_GIAR
Price summary
- Price:$650,000
- Price per sq. ft.:$254.9
- Monthly HOA dues:$29.17
About this home
NOTE- Price Improvement and New Roof with transferable warranty!
Welcome to this beautiful and tastefully designed 4 bedroom, 3 bathroom, home with a 2 car garage, located in one of the area's most desirable neighborhoods! This impressive residence features high ceilings, hardwood flooring in main living areas and a gas fireplace in the living room making it open yet warm and inviting space! The kitchen is open to both the formal dining room and an additional dining space and is in the heart of the home. It features gorgeous granite countertops, tons of cabinets and a pantry closet for even more food storage. Off the main living area is an additional space for an office/ creative room to provide a separate area for work/ study or play. The master bedroom is well sized with high ceilings, large window for natural light and double closets. As you pass through to the large master ensuite there are two more walk in closets. The master bathroom features a double vanity, large soaking tub and separate tiled shower making it a true oasis at the end of a long day. The main level provides two more bedrooms, a guest bathroom and the laundry room. Upstairs there is yet another large bedroom, full bathroom and custom walk-in closet! NEW HVAC units for peace of mind during hot summers!
Outside, enjoy a screened in back patio with a fully fenced back yard ideal for entertaining and relaxing in privacy. This home is a gem that has been well loved by its current owner and is ready to be the beautiful start to your next chapter!
Contact an agent
Home facts
- Year built:2004
- Listing ID #:1654770
- Added:98 day(s) ago
- Updated:September 17, 2025 at 06:45 PM
Rooms and interior
- Bedrooms:4
- Total bathrooms:3
- Full bathrooms:3
- Living area:2,550 sq. ft.
Heating and cooling
- Cooling:Central Air, Electric, Window Units
- Heating:Central, Electric
Structure and exterior
- Roof:Shingle, Wood
- Year built:2004
- Building area:2,550 sq. ft.
- Lot area:0.17 Acres
Utilities
- Water:Public
- Sewer:Public Sewer
Finances and disclosures
- Price:$650,000
- Price per sq. ft.:$254.9
- Tax amount:$2,654 (2024)
New listings near 151 Raymonds Grant Trace
- New
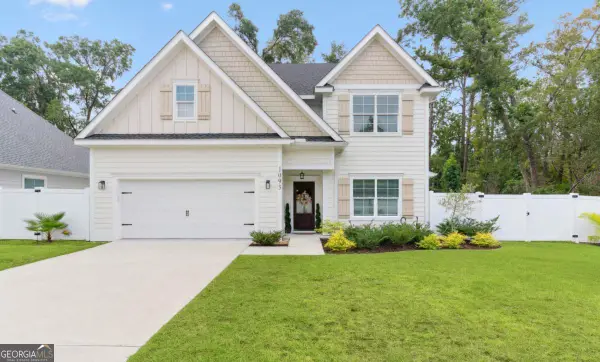 $750,000Active4 beds 3 baths2,470 sq. ft.
$750,000Active4 beds 3 baths2,470 sq. ft.1093 Captains Cove Way, St. Simons, GA 31522
MLS# 10611845Listed by: HODNETT COOPER REAL ESTATE,IN - New
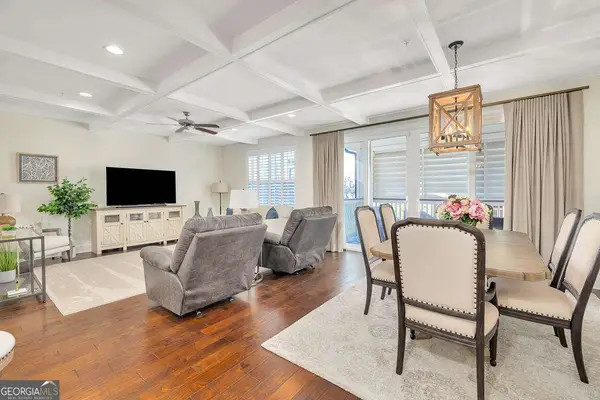 $765,900Active3 beds 2 baths1,786 sq. ft.
$765,900Active3 beds 2 baths1,786 sq. ft.105 Gascoigne Avenue #302, St. Simons, GA 31522
MLS# 10597396Listed by: Duckworth Properties - New
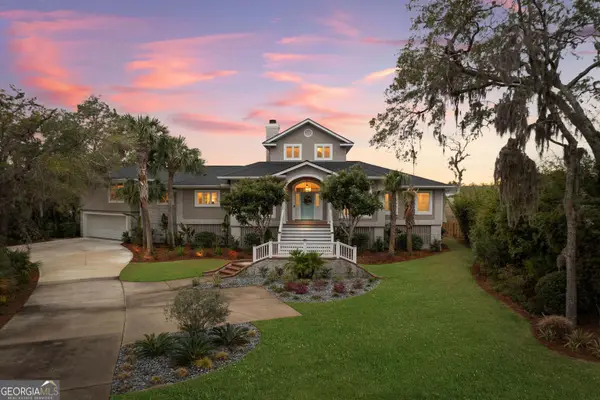 $2,295,000Active5 beds 5 baths4,286 sq. ft.
$2,295,000Active5 beds 5 baths4,286 sq. ft.813 Hamilton Landing Drive, St. Simons, GA 31522
MLS# 10598276Listed by: Duckworth Properties - New
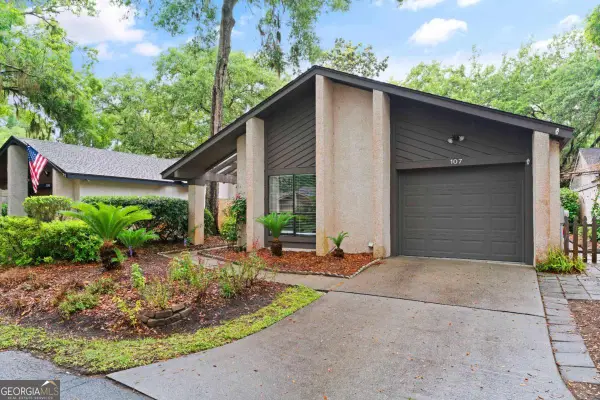 $499,000Active3 beds 2 baths1,493 sq. ft.
$499,000Active3 beds 2 baths1,493 sq. ft.107 Linkside Drive, St. Simons, GA 31522
MLS# 10598542Listed by: Keller Williams Golden Isles - New
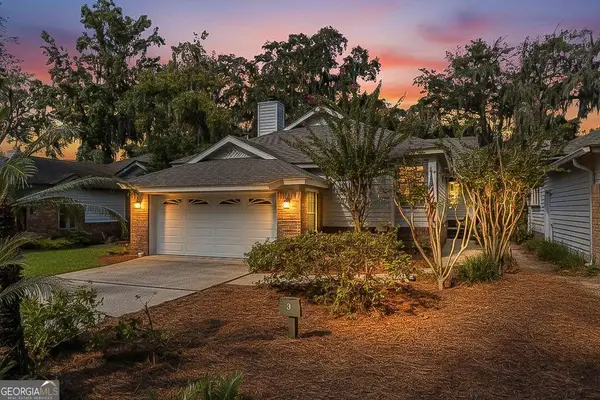 $574,900Active3 beds 2 baths1,777 sq. ft.
$574,900Active3 beds 2 baths1,777 sq. ft.3 Bay Tree Court W, St. Simons, GA 31522
MLS# 10599733Listed by: Duckworth Properties - New
 $575,000Active3 beds 3 baths2,046 sq. ft.
$575,000Active3 beds 3 baths2,046 sq. ft.123 Maple Street, St. Simons, GA 31522
MLS# 10600159Listed by: HODNETT COOPER REAL ESTATE,IN - New
 $283,500Active3 beds 2 baths1,344 sq. ft.
$283,500Active3 beds 2 baths1,344 sq. ft.1000 New Sea Island Road, St. Simons, GA 31522
MLS# 10600571Listed by: Joseph Walter Realty, LLC - New
 $1,695,000Active4 beds 5 baths3,125 sq. ft.
$1,695,000Active4 beds 5 baths3,125 sq. ft.102 Troon, St. Simons, GA 31522
MLS# 10600866Listed by: Michael Harris Team Realtors - New
 $800,000Active3 beds 3 baths2,615 sq. ft.
$800,000Active3 beds 3 baths2,615 sq. ft.502 Conservation Drive, St. Simons, GA 31522
MLS# 10601819Listed by: HODNETT COOPER REAL ESTATE,IN - New
 $1,850,000Active3 beds 4 baths2,578 sq. ft.
$1,850,000Active3 beds 4 baths2,578 sq. ft.6 Coast Cottage Lane, St. Simons, GA 31522
MLS# 10600220Listed by: 3tree Realty LLC
