156 Ledbetter Avenue, Saint Simons Island, GA 31522
Local realty services provided by:ERA Kings Bay Realty
Listed by: freddy stroud
Office: georgia coast realty
MLS#:1657261
Source:GA_GIAR
Price summary
- Price:$1,190,000
- Price per sq. ft.:$421.09
- Monthly HOA dues:$62.5
About this home
NEW CONSTRUCTION in Oyster Grove – a charming 23-homesite community on St. Simons Island! This beautiful two-story home offers 4 bedrooms, 3.5 baths, and a spacious primary suite on the main floor. Thoughtfully designed with quality finishes throughout, including 6-inch engineered hardwood flooring, tile in all wet areas, custom cabinetry, quartz countertops, wood closet shelving, and a gas tankless water heater for comfort and efficiency. Located on the desirable MID-SOUTH END of St. Simons Island off Frederica Road, Oyster Grove features curbed and guttered paved streets, public utilities, and protective covenants that preserve the neighborhood’s charm. Homes are constructed by Flannagan Development, known for quality craftsmanship and attention to detail. Enjoy the coastal lifestyle with peace of mind—short-term rentals are limited to a 90-day minimum. Developers are licensed real estate agents in the state of Georgia. APPROX COMPLETION DATE FEBRUARY 2026
For more information, visit www.oystergrove.com.
Contact an agent
Home facts
- Year built:2026
- Listing ID #:1657261
- Added:111 day(s) ago
- Updated:February 10, 2026 at 09:06 AM
Rooms and interior
- Bedrooms:4
- Total bathrooms:4
- Full bathrooms:3
- Half bathrooms:1
- Living area:2,826 sq. ft.
Heating and cooling
- Cooling:Central Air, Electric
- Heating:Central, Electric
Structure and exterior
- Roof:Metal
- Year built:2026
- Building area:2,826 sq. ft.
- Lot area:0.15 Acres
Schools
- High school:Glynn Academy
- Middle school:Glynn Middle
- Elementary school:Oglethorpe
Utilities
- Water:Public
- Sewer:Grinder Pump
Finances and disclosures
- Price:$1,190,000
- Price per sq. ft.:$421.09
New listings near 156 Ledbetter Avenue
- New
 $489,900Active3 beds 2 baths1,323 sq. ft.
$489,900Active3 beds 2 baths1,323 sq. ft.1704 Frederica Road #701, St. Simons, GA 31522
MLS# 10689810Listed by: Coldwell Banker Access Realty - New
 $285,000Active3 beds 2 baths1,344 sq. ft.
$285,000Active3 beds 2 baths1,344 sq. ft.1000 Sea Island Road #8, St. Simons, GA 31522
MLS# 10689478Listed by: Watson Realty Corp. - New
 $489,900Active3 beds 2 baths1,323 sq. ft.
$489,900Active3 beds 2 baths1,323 sq. ft.1704 Frederica Road #701, St Simons Island, GA 31522
MLS# 1659724Listed by: COLDWELL BANKER ACCESS REALTY SSI - New
 $749,900Active4 beds 3 baths1,764 sq. ft.
$749,900Active4 beds 3 baths1,764 sq. ft.323 Sandcastle Lane, St Simons Island, GA 31522
MLS# 1659538Listed by: DELOACH SOTHEBY'S INTERNATIONAL REALTY - New
 $1,749,000Active4 beds 5 baths2,846 sq. ft.
$1,749,000Active4 beds 5 baths2,846 sq. ft.134 Ibis Cove, St Simons Island, GA 31522
MLS# 1659725Listed by: SIGNATURE PROPERTIES GROUP INC. 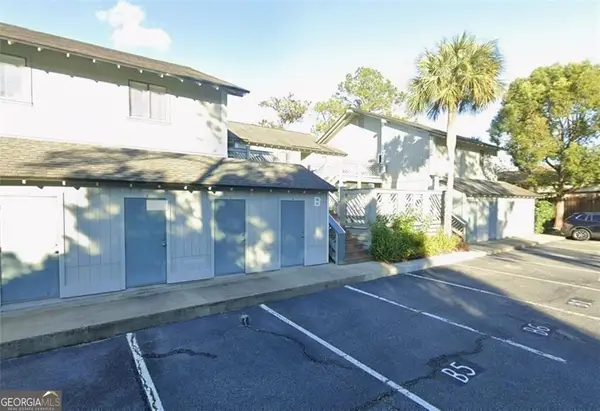 $315,000Active2 beds 2 baths995 sq. ft.
$315,000Active2 beds 2 baths995 sq. ft.100 Blair Road #APT B6, St. Simons, GA 31522
MLS# 10673444Listed by: BHHS Georgia Properties- New
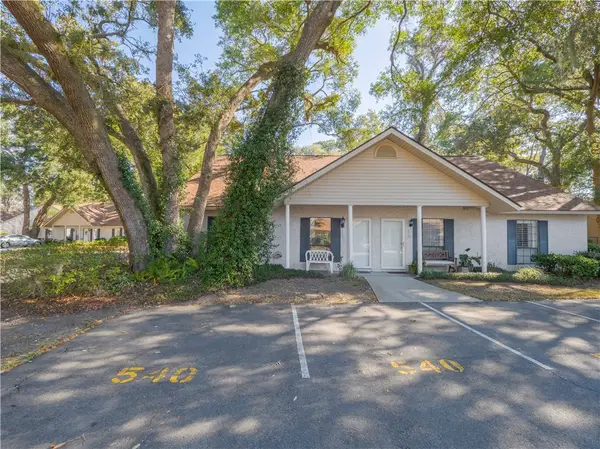 $340,000Active3 beds 10 baths1,192 sq. ft.
$340,000Active3 beds 10 baths1,192 sq. ft.540 Brockinton S, St Simons Island, GA 31522
MLS# 1659482Listed by: BETTER HOMES AND GARDENS REAL - New
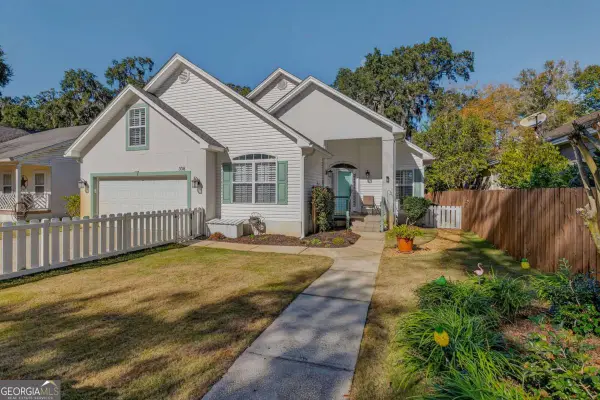 $655,000Active4 beds 2 baths2,402 sq. ft.
$655,000Active4 beds 2 baths2,402 sq. ft.308 Magnolia Street, St. Simons, GA 31522
MLS# 10688816Listed by: HODNETT COOPER REAL ESTATE,IN - New
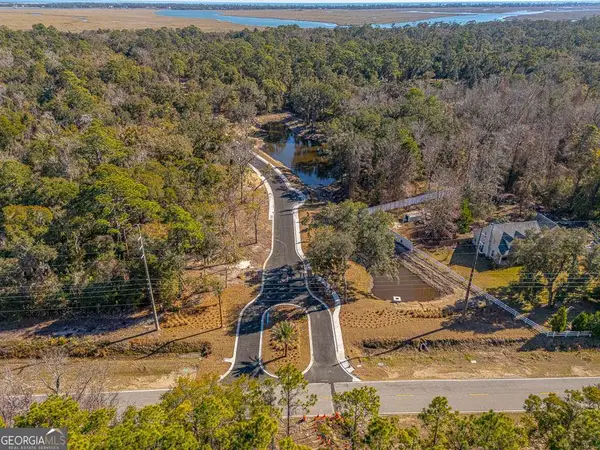 $339,900Active0.39 Acres
$339,900Active0.39 Acres119 Canopy Lane, St. Simons, GA 31522
MLS# 10688466Listed by: Duckworth Properties - New
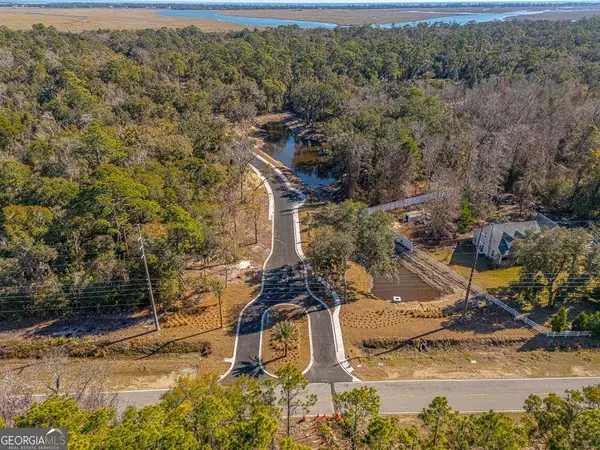 $339,900Active0.39 Acres
$339,900Active0.39 Acres121 Canopy Lane, St. Simons, GA 31522
MLS# 10688474Listed by: Duckworth Properties

