156 Shady Brook Circle #101, Saint Simons Island, GA 31522
Local realty services provided by:ERA Kings Bay Realty
156 Shady Brook Circle #101,St Simons Island, GA 31522
$423,500
- 3 Beds
- 2 Baths
- - sq. ft.
- Condominium
- Sold
Listed by: renae kirk
Office: sand dollar shores properties, inc.
MLS#:1656525
Source:GA_GIAR
Sorry, we are unable to map this address
Price summary
- Price:$423,500
- Monthly HOA dues:$600
About this home
This 3 bedroom, 2 bath condo is located on the first floor in Shadow Brooke Village on St. Simons Island, GA. The ground floor is the single garage and then you take the elevator to the 1st floor. There are LVP floors throughout and tile in the hall bathroom. This condo has been freshly painted throughout; ceilings, trim, doors and walls. New stainless steel kitchen appliances. A screen in porch is off of the kitchen. You can enjoy your favorite beverage in the morning or evening while sitting in the screen in porch. The primary bedroom is separate from the other two bedrooms. It is very spacious and has two closets. The primary bath has a double vanity and the separate shower has been completely redone! You have a separate jacuzzi tub. The kitchen is open to the living and dining area. This property is very unique for St. Simons Island. It is a gated community, has an elevator in every building, with each unit having a single car garage and a storage room on the ground level. It also has a pool on the marsh and two lagoons with a creek running down the middle of the community. It is located less than 1 mile from shops, restaurants and less than 2.5 miles from the beach and the Village area. It is easy access on and off of the island. This is a must see!
Contact an agent
Home facts
- Year built:2007
- Listing ID #:1656525
- Added:103 day(s) ago
- Updated:December 17, 2025 at 09:46 PM
Rooms and interior
- Bedrooms:3
- Total bathrooms:2
- Full bathrooms:2
Heating and cooling
- Cooling:Electric
- Heating:Electric
Structure and exterior
- Roof:Asphalt, Flat
- Year built:2007
Schools
- High school:Glynn Academy
- Middle school:Glynn Middle
- Elementary school:Oglethorpe
Utilities
- Water:Public
- Sewer:Public Sewer
Finances and disclosures
- Price:$423,500
- Tax amount:$3,322 (2024)
New listings near 156 Shady Brook Circle #101
- New
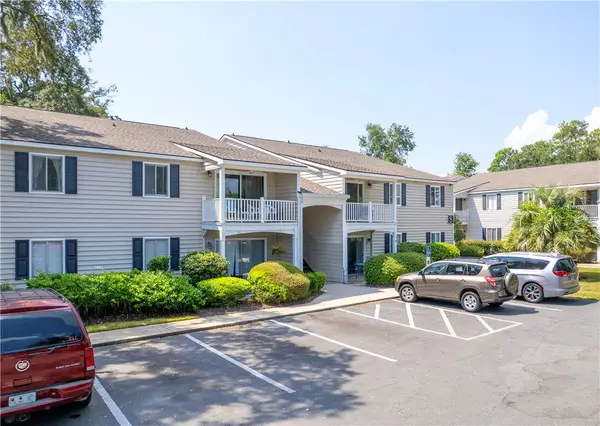 $479,000Active3 beds 2 baths1,144 sq. ft.
$479,000Active3 beds 2 baths1,144 sq. ft.850 Mallery Street #S 3, St Simons Island, GA 31522
MLS# 1658471Listed by: KELLER WILLIAMS REALTY GOLDEN ISLES - New
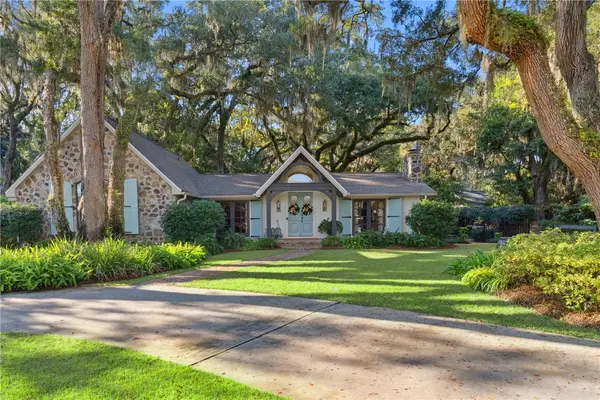 $995,000Active3 beds 2 baths2,075 sq. ft.
$995,000Active3 beds 2 baths2,075 sq. ft.327 Peachtree Street, St Simons Island, GA 31522
MLS# 1658379Listed by: SIGNATURE PROPERTIES GROUP INC. - New
 $750,000Active3 beds 3 baths2,000 sq. ft.
$750,000Active3 beds 3 baths2,000 sq. ft.1301 Grand View Drive, St. Simons, GA 31522
MLS# 7691685Listed by: HARRY NORMAN REALTORS - New
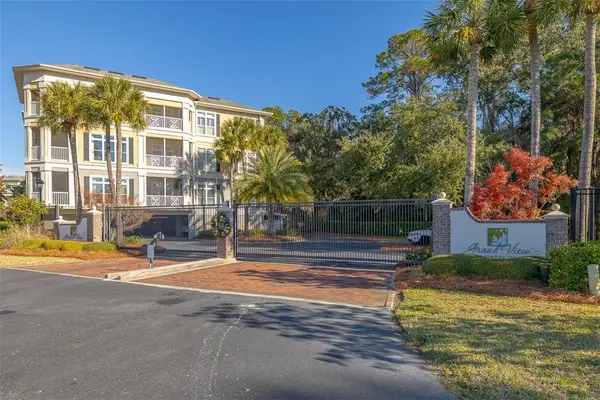 $750,000Active3 beds 3 baths2,000 sq. ft.
$750,000Active3 beds 3 baths2,000 sq. ft.1301 Grand View Drive, St Simons Island, GA 31522
MLS# 1658395Listed by: HARRY NORMAN, REALTORS - New
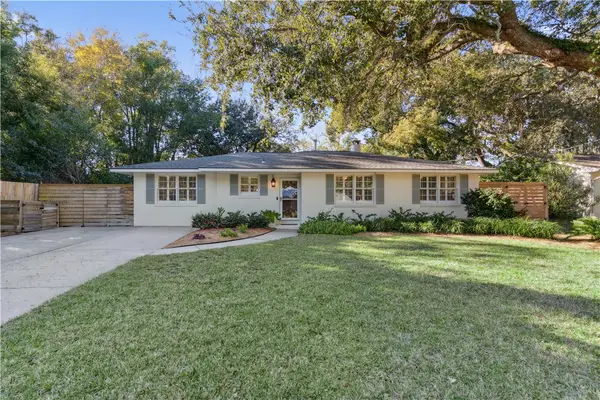 $799,000Active3 beds 2 baths2,144 sq. ft.
$799,000Active3 beds 2 baths2,144 sq. ft.114 Highland Avenue, St Simons Island, GA 31522
MLS# 1658433Listed by: KELLER WILLIAMS REALTY GOLDEN ISLES - New
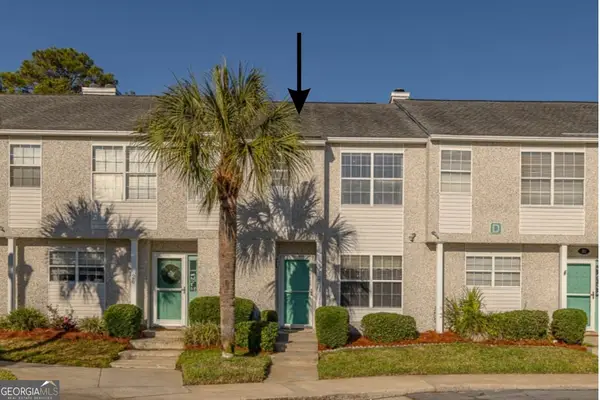 $400,000Active2 beds 3 baths1,425 sq. ft.
$400,000Active2 beds 3 baths1,425 sq. ft.1000 Mallery Street #D27, St. Simons, GA 31522
MLS# 10656742Listed by: Watson Realty Corp. - New
 $775,000Active4 beds 3 baths2,806 sq. ft.
$775,000Active4 beds 3 baths2,806 sq. ft.111 Shadow Wood Bend, St. Simons, GA 31522
MLS# 10657637Listed by: Michael Harris Team Realtors 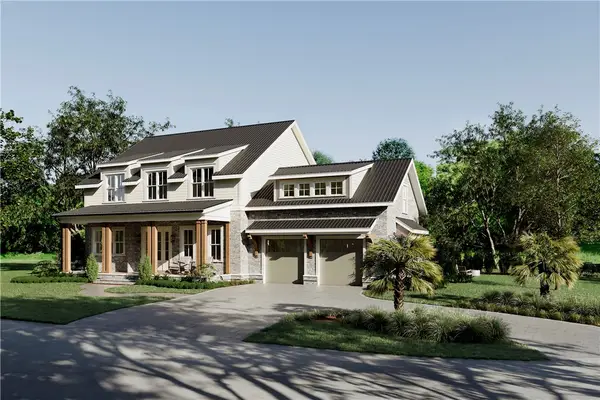 $2,115,000Pending4 beds 5 baths3,543 sq. ft.
$2,115,000Pending4 beds 5 baths3,543 sq. ft.40 Erica Lane, St Simons Island, GA 31522
MLS# 1658419Listed by: SITUS REAL ESTATE, LLC- New
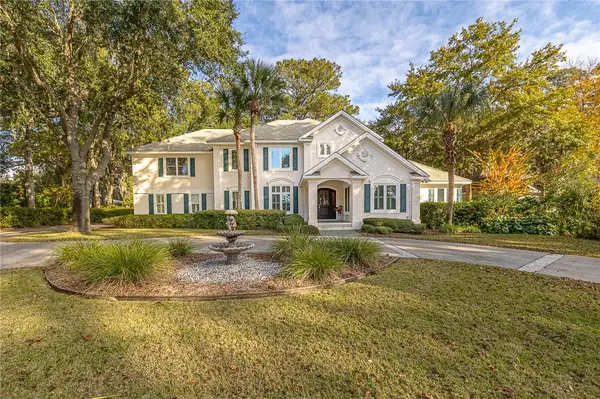 $1,399,000Active3 beds 5 baths4,590 sq. ft.
$1,399,000Active3 beds 5 baths4,590 sq. ft.912 Champney, St Simons Island, GA 31522
MLS# 1657671Listed by: DELOACH SOTHEBY'S INTERNATIONAL REALTY - New
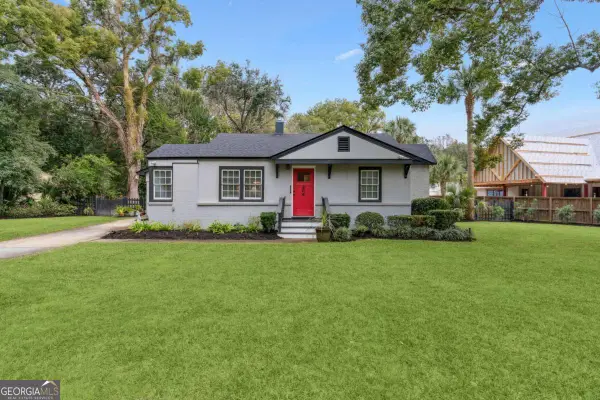 $1,150,000Active4 beds 3 baths2,200 sq. ft.
$1,150,000Active4 beds 3 baths2,200 sq. ft.204 Anguilla Avenue, St. Simons, GA 31522
MLS# 10656821Listed by: Keller Williams Golden Isles
