160 Butler Lake Drive, Saint Simons Island, GA 31522
Local realty services provided by:ERA Kings Bay Realty
Listed by: christy altman
Office: keller williams realty golden isles
MLS#:1656392
Source:GA_GIAR
Price summary
- Price:$890,000
- Price per sq. ft.:$441.47
- Monthly HOA dues:$12.33
About this home
Elegant colonial home located in St. Simon's highly desirable Hampton Point, just minutes to Hampton Marina & Home of the King and Prince golf course. Upon entering, you are warmly greeted by bamboo flooring, fresh paint, and a bright open floor plan connecting the living room to the kitchen. Meticulous attention to detail is presented in the kitchen with new quartz counter tops, marble floors, & Kitchen Aid appliances. Inviting sunny back yard awaits your presence on the covered deck from the kitchen. Adjacent to the living room, there is guest bedroom and bathroom. Upstairs you will find an over sized primary bedroom with a walk in closet, Jack and Jill bedroom and an additional deck leaving one of the guest bedroom's. Ground floor offers a two bedroom retreat for teens, bathroom, and kitchen with laundry hook up, and two car garage with shark coating. The backyard provides plentiful space for entertaining. Listing agent is relative of one of the sellers.
Contact an agent
Home facts
- Year built:1989
- Listing ID #:1656392
- Added:238 day(s) ago
- Updated:January 16, 2026 at 04:48 PM
Rooms and interior
- Bedrooms:4
- Total bathrooms:3
- Full bathrooms:3
- Living area:2,016 sq. ft.
Heating and cooling
- Cooling:Electric
- Heating:Electric
Structure and exterior
- Roof:Metal
- Year built:1989
- Building area:2,016 sq. ft.
- Lot area:0.94 Acres
Schools
- High school:Glynn Academy
- Middle school:Glynn Middle
- Elementary school:Oglethorpe
Utilities
- Water:Private, Well
- Sewer:Septic Available, Septic Tank
Finances and disclosures
- Price:$890,000
- Price per sq. ft.:$441.47
New listings near 160 Butler Lake Drive
- New
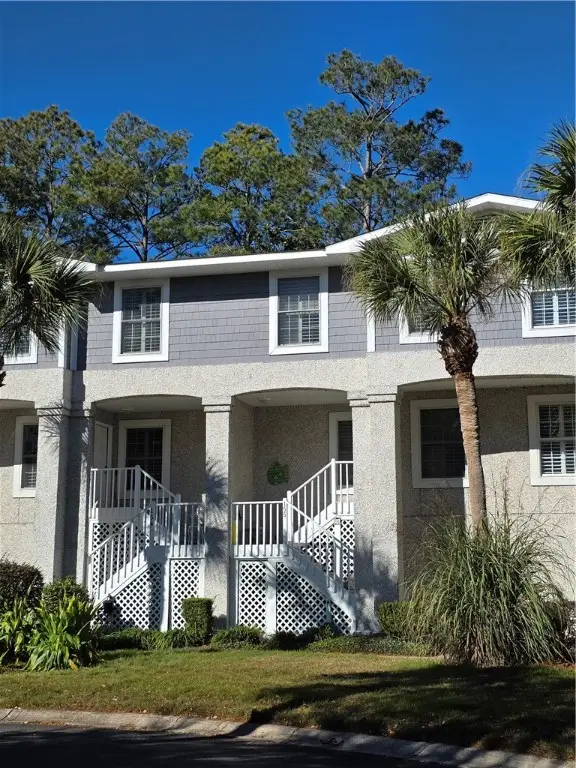 $639,500Active3 beds 3 baths1,605 sq. ft.
$639,500Active3 beds 3 baths1,605 sq. ft.200 Salt Air Drive #155, St Simons Island, GA 31522
MLS# 1659016Listed by: BHHS HODNETT COOPER REAL ESTATE - New
 $329,000Active2 beds 2 baths1,076 sq. ft.
$329,000Active2 beds 2 baths1,076 sq. ft.702 E Island Square Drive, St Simons Island, GA 31522
MLS# 1659078Listed by: BHHS HODNETT COOPER REAL ESTATE - New
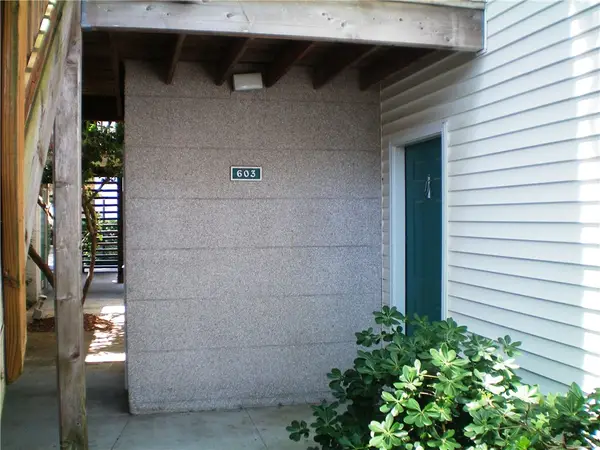 $269,000Active1 beds 1 baths755 sq. ft.
$269,000Active1 beds 1 baths755 sq. ft.603 W Island Square Drive, St Simons Island, GA 31522
MLS# 1659086Listed by: BHHS HODNETT COOPER REAL ESTATE - New
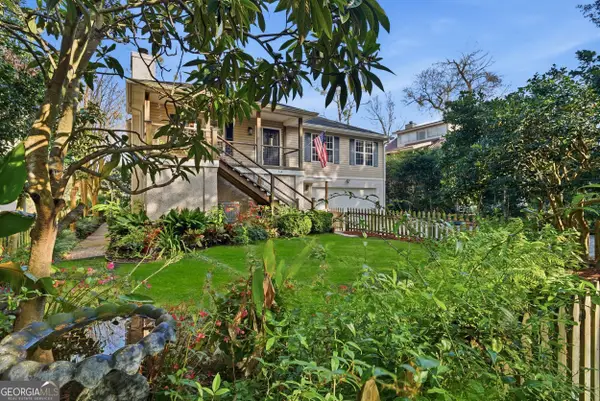 $639,000Active5 beds 4 baths2,950 sq. ft.
$639,000Active5 beds 4 baths2,950 sq. ft.614 Palmetto, Saint Simons Island, GA 31522
MLS# 10673935Listed by: Engel & Völkers Golden Isles - New
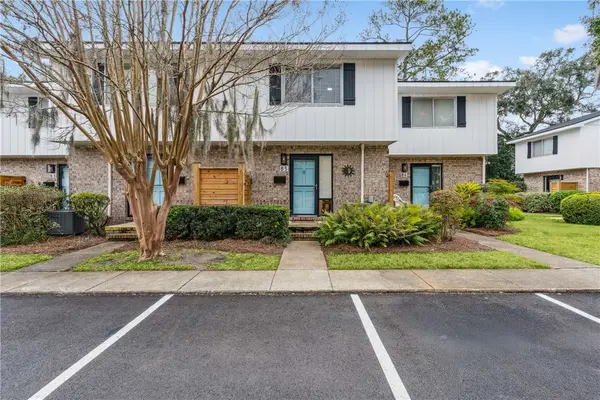 $389,000Active2 beds 2 baths1,088 sq. ft.
$389,000Active2 beds 2 baths1,088 sq. ft.1500 Demere Road #B5, St Simons Island, GA 31522
MLS# 1659049Listed by: BHHS HODNETT COOPER REAL ESTATE BWK 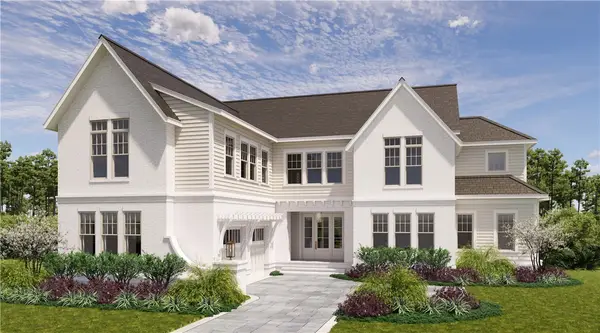 $2,325,000Pending4 beds 5 baths4,000 sq. ft.
$2,325,000Pending4 beds 5 baths4,000 sq. ft.27 Fred Drive, St Simons Island, GA 31522
MLS# 1659067Listed by: SITUS REAL ESTATE, LLC- New
 $299,900Active2 beds 2 baths898 sq. ft.
$299,900Active2 beds 2 baths898 sq. ft.800 Mallery Street #C-30, St Simons Island, GA 31522
MLS# 1659065Listed by: SAND DOLLAR SHORES PROPERTIES, - New
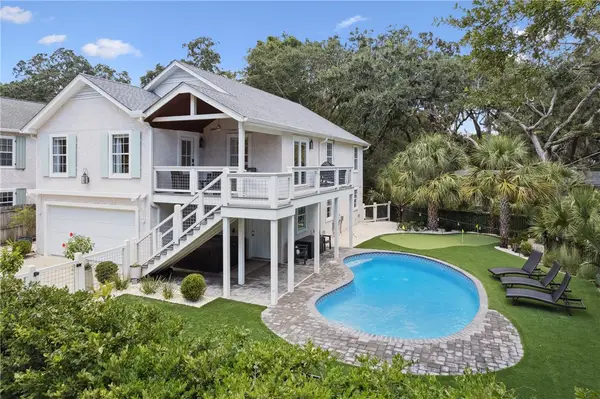 $1,025,000Active3 beds 2 baths2,316 sq. ft.
$1,025,000Active3 beds 2 baths2,316 sq. ft.11814 Old Demere Road, St Simons Island, GA 31522
MLS# 1659060Listed by: SIGNATURE PROPERTIES GROUP INC. - New
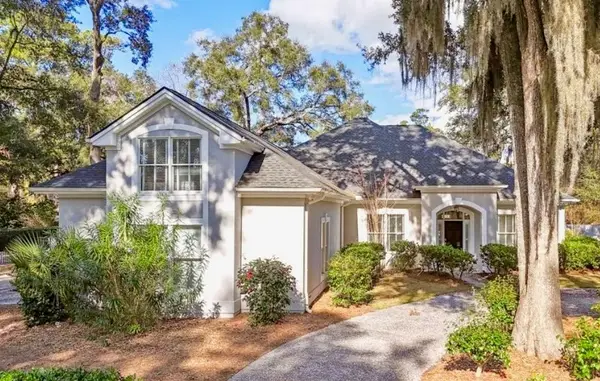 $1,300,000Active4 beds 5 baths3,348 sq. ft.
$1,300,000Active4 beds 5 baths3,348 sq. ft.343 Major Wright Road, St Simons Island, GA 31522
MLS# 1659046Listed by: ATLANTIC SALT REALTY - New
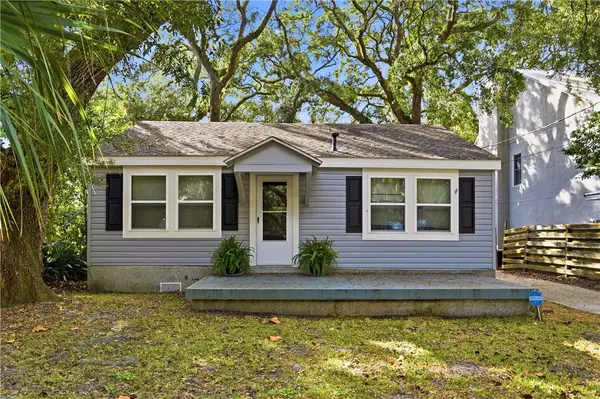 $549,900Active2 beds 2 baths918 sq. ft.
$549,900Active2 beds 2 baths918 sq. ft.1917 First Avenue, St Simons Island, GA 31522
MLS# 1658990Listed by: DELOACH SOTHEBY'S INTERNATIONAL REALTY
