1626 Bruce Drive, Saint Simons Island, GA 31522
Local realty services provided by:ERA Kings Bay Realty
Listed by: adam witt, beth witt
Office: lilmar properties
MLS#:1652633
Source:GA_GIAR
Price summary
- Price:$2,695,000
- Price per sq. ft.:$771.1
About this home
Welcome to this beautifully renovated East Beach home, thoughtfully redesigned in 2017 and stylishly furnished in 2020. Offering a spacious open floor plan, this home is perfect for effortless living and entertaining. The Chef’s kitchen is a standout feature, boasting a Wolf gas range, custom cabinetry, and premium finishes. Vaulted ceilings, rich hardwood floors, and abundant natural light enhance the home's warm and inviting ambiance.The main-floor Master suite provides a private retreat, while the second level offers four additional bedrooms, including two private suites—perfect for hosting family and guests. Custom, hand-built furniture adds unique character throughout the home. Step outside to your private oasis, featuring a heated pool, a gated courtyard, a gas fire pit, and a lush, low-maintenance yard with an irrigation well. The oversized 2-car garage, driveway, and parking pad provide ample space for up to 8 vehicles. This home has been a highly sought-after vacation rental since 2020, offering an excellent investment opportunity. Located just moments from the pristine East Beach shoreline, this exceptional property blends luxury, comfort, and convenience in one of the island’s most desirable neighborhoods. Don’t miss this rare opportunity—schedule your private tour today!
Contact an agent
Home facts
- Year built:1974
- Listing ID #:1652633
- Added:701 day(s) ago
- Updated:January 16, 2026 at 04:48 PM
Rooms and interior
- Bedrooms:5
- Total bathrooms:5
- Full bathrooms:4
- Half bathrooms:1
- Living area:3,495 sq. ft.
Heating and cooling
- Cooling:Central Air, Electric
- Heating:Central, Electric
Structure and exterior
- Roof:Asphalt
- Year built:1974
- Building area:3,495 sq. ft.
- Lot area:0.17 Acres
Schools
- High school:Glynn Academy
- Middle school:Glynn Middle
- Elementary school:St. Simons
Utilities
- Water:Private, Public, Well
- Sewer:Public Sewer, Sewer Available, Sewer Connected
Finances and disclosures
- Price:$2,695,000
- Price per sq. ft.:$771.1
New listings near 1626 Bruce Drive
- New
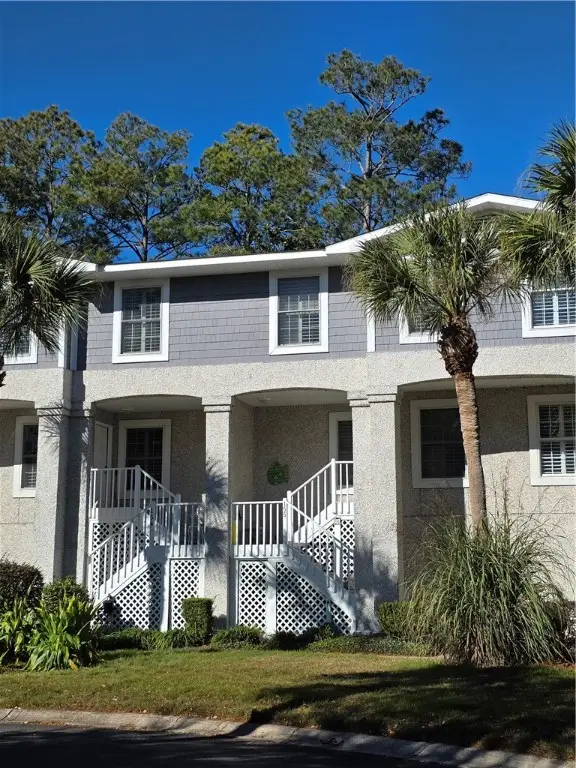 $639,500Active3 beds 3 baths1,605 sq. ft.
$639,500Active3 beds 3 baths1,605 sq. ft.200 Salt Air Drive #155, St Simons Island, GA 31522
MLS# 1659016Listed by: BHHS HODNETT COOPER REAL ESTATE - New
 $329,000Active2 beds 2 baths1,076 sq. ft.
$329,000Active2 beds 2 baths1,076 sq. ft.702 E Island Square Drive, St Simons Island, GA 31522
MLS# 1659078Listed by: BHHS HODNETT COOPER REAL ESTATE - New
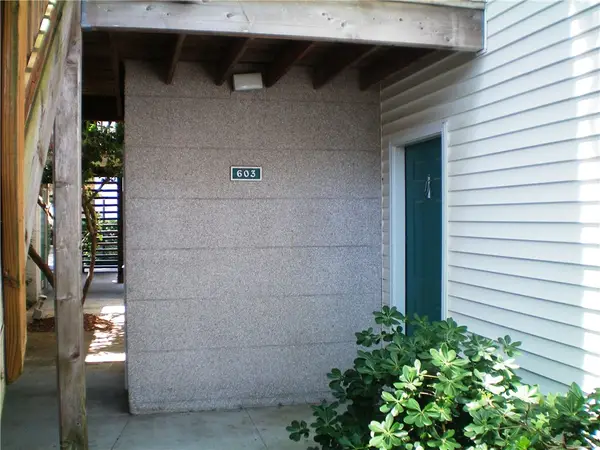 $269,000Active1 beds 1 baths755 sq. ft.
$269,000Active1 beds 1 baths755 sq. ft.603 W Island Square Drive, St Simons Island, GA 31522
MLS# 1659086Listed by: BHHS HODNETT COOPER REAL ESTATE - New
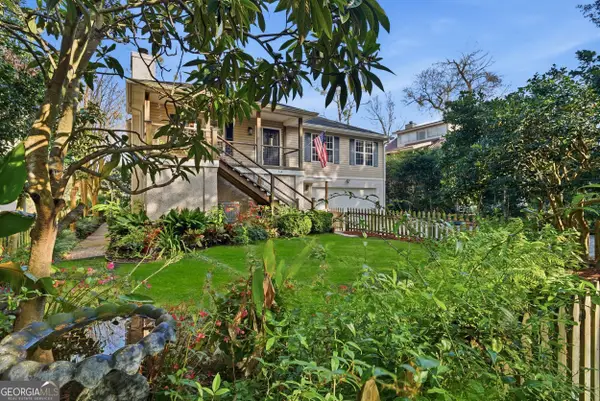 $639,000Active5 beds 4 baths2,950 sq. ft.
$639,000Active5 beds 4 baths2,950 sq. ft.614 Palmetto, Saint Simons Island, GA 31522
MLS# 10673935Listed by: Engel & Völkers Golden Isles - New
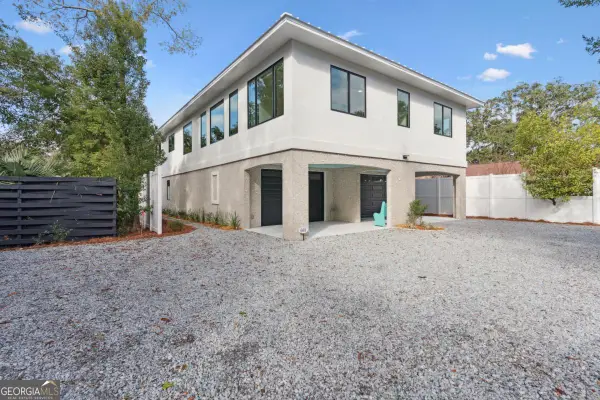 $1,799,500Active5 beds 4 baths3,437 sq. ft.
$1,799,500Active5 beds 4 baths3,437 sq. ft.669 Arnold Lane, St. Simons, GA 31522
MLS# 10673512Listed by: HODNETT COOPER REAL ESTATE,IN - New
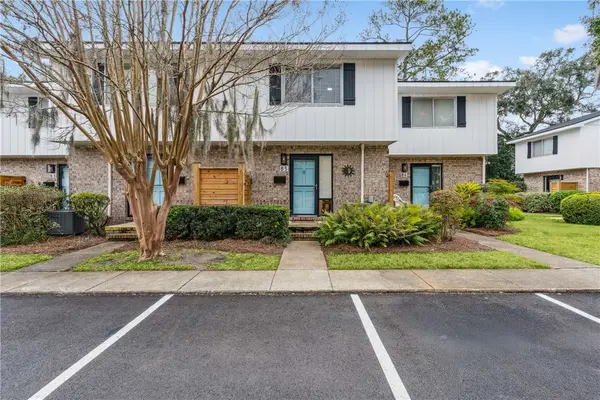 $389,000Active2 beds 2 baths1,088 sq. ft.
$389,000Active2 beds 2 baths1,088 sq. ft.1500 Demere Road #B5, St Simons Island, GA 31522
MLS# 1659049Listed by: BHHS HODNETT COOPER REAL ESTATE BWK 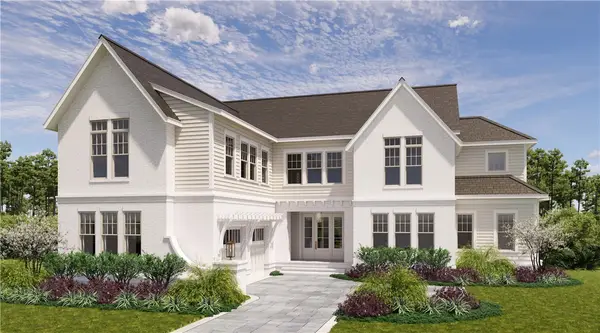 $2,325,000Pending4 beds 5 baths4,000 sq. ft.
$2,325,000Pending4 beds 5 baths4,000 sq. ft.27 Fred Drive, St Simons Island, GA 31522
MLS# 1659067Listed by: SITUS REAL ESTATE, LLC- New
 $299,900Active2 beds 2 baths898 sq. ft.
$299,900Active2 beds 2 baths898 sq. ft.800 Mallery Street #C-30, St Simons Island, GA 31522
MLS# 1659065Listed by: SAND DOLLAR SHORES PROPERTIES, - New
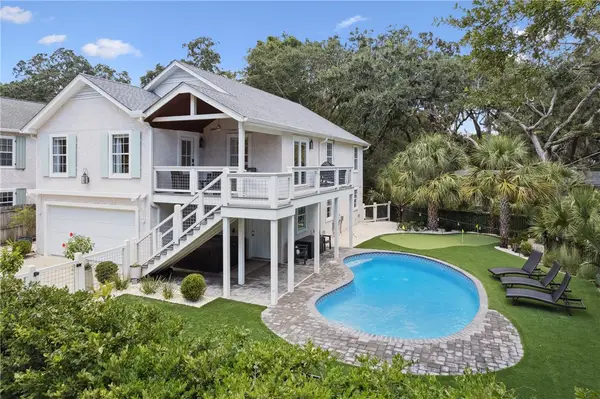 $1,025,000Active3 beds 2 baths2,316 sq. ft.
$1,025,000Active3 beds 2 baths2,316 sq. ft.11814 Old Demere Road, St Simons Island, GA 31522
MLS# 1659060Listed by: SIGNATURE PROPERTIES GROUP INC. - New
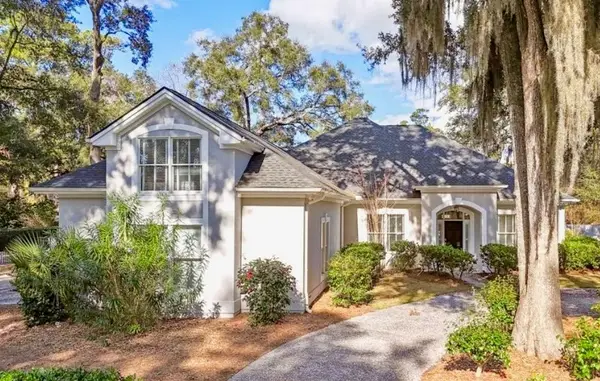 $1,300,000Active4 beds 5 baths3,348 sq. ft.
$1,300,000Active4 beds 5 baths3,348 sq. ft.343 Major Wright Road, St Simons Island, GA 31522
MLS# 1659046Listed by: ATLANTIC SALT REALTY
