164 Stillwater Drive, Saint Simons Island, GA 31522
Local realty services provided by:ERA Kings Bay Realty
Listed by: scott risi
Office: signature properties group inc.
MLS#:1655903
Source:GA_GIAR
Price summary
- Price:$1,575,000
- Price per sq. ft.:$458.38
- Monthly HOA dues:$123.75
About this home
Welcome to 164 Stillwater, a beautiful custom built home situated on 1.09 acres with heavily wooded private views as well as marsh in the rear. Built in 2019, this is a well maintained one story home with wrap around porches with Trex decking and an abundance of natural light flowing throughout. The main house is 2,928sf and offers a primary suite with 2 walk-in closets and a separate office/sitting area, 2 additional bedrooms each with ensuite baths, chef's kitchen, large living room with cathedral ceilings, built-in bookshelves & gas log fireplace, dining room with pool and rear views and a separate office. Hardwood flooring throughout, custom cabinets, wood built-in closet shelves, heated pool with paver pool deck, Generac generator, aluminum fenced rear, wrap porches that are partially screened with an outdoor fireplace, Lutron lighting, security system, deep-water well for the irrigation system, mosquito misting system, conditioned 2 car garage and storage room, and too many other upgrades and features to list. This home also offers a private guest suite above the 2 car garage that is 507sf and provides a kitchenette and an additional bedroom/bathroom. Stillwater is a gated community that has a tennis court and a large lake with a dock, and is less than 3 miles from the Hampton Marina.
Contact an agent
Home facts
- Year built:2019
- Listing ID #:1655903
- Added:139 day(s) ago
- Updated:December 29, 2025 at 02:16 PM
Rooms and interior
- Bedrooms:4
- Total bathrooms:5
- Full bathrooms:4
- Half bathrooms:1
- Living area:3,436 sq. ft.
Heating and cooling
- Cooling:Central Air, Electric, Zoned
- Heating:Central, Electric, Zoned
Structure and exterior
- Roof:Asphalt
- Year built:2019
- Building area:3,436 sq. ft.
- Lot area:1.09 Acres
Schools
- High school:Glynn Academy
- Middle school:Glynn Middle
- Elementary school:Oglethorpe
Utilities
- Water:Public, Well
- Sewer:Public Sewer, Sewer Available, Sewer Connected
Finances and disclosures
- Price:$1,575,000
- Price per sq. ft.:$458.38
- Tax amount:$9,317 (2024)
New listings near 164 Stillwater Drive
- New
 $1,250,000Active4 beds 4 baths3,005 sq. ft.
$1,250,000Active4 beds 4 baths3,005 sq. ft.306 Carnoustie, St Simons Island, GA 31522
MLS# 1658570Listed by: DELOACH SOTHEBY'S INTERNATIONAL REALTY - Open Tue, 10am to 12pmNew
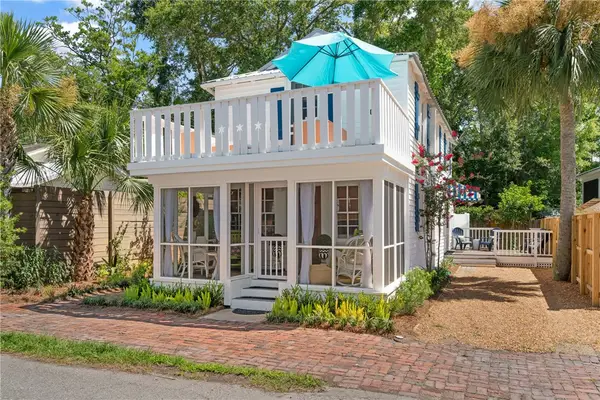 $1,350,000Active3 beds 2 baths1,344 sq. ft.
$1,350,000Active3 beds 2 baths1,344 sq. ft.405 Everett Street, St Simons Island, GA 31522
MLS# 1658575Listed by: MCLARTY PROPERTIES - New
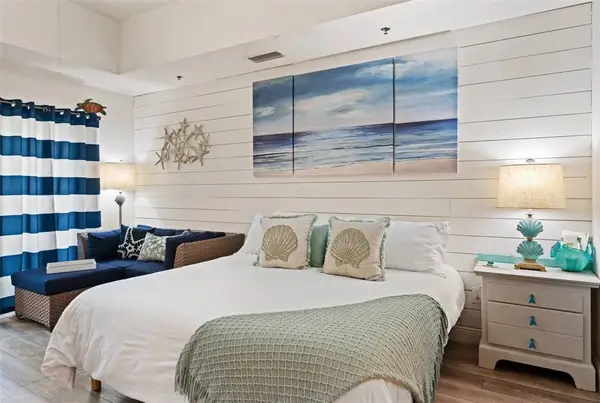 $299,000Active1 beds 1 baths719 sq. ft.
$299,000Active1 beds 1 baths719 sq. ft.150 Salt Air Drive #219, St Simons Island, GA 31522
MLS# 1658519Listed by: BHHS HODNETT COOPER REAL ESTATE - New
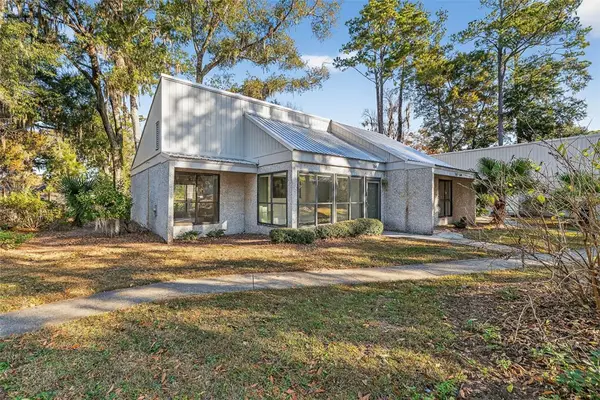 $339,900Active2 beds 2 baths1,315 sq. ft.
$339,900Active2 beds 2 baths1,315 sq. ft.764 Deer Run Villas, St Simons Island, GA 31522
MLS# 1658571Listed by: DUCKWORTH PROPERTIES BWK - New
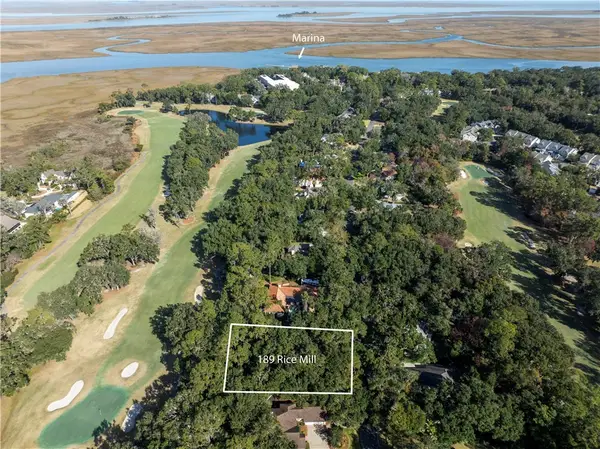 $279,950Active0.43 Acres
$279,950Active0.43 Acres189 Rice Mill, St Simons Island, GA 31522
MLS# 1658563Listed by: EXP REALTY, LLC - New
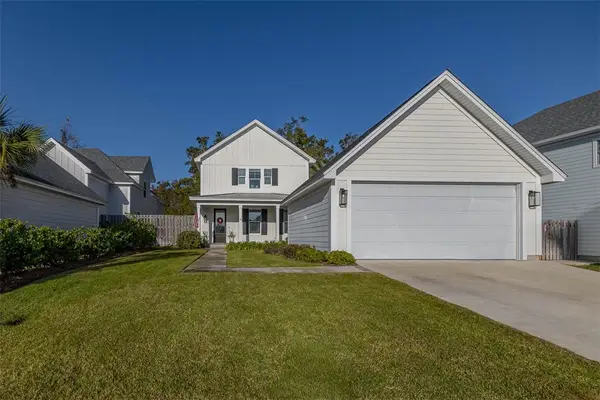 $1,145,000Active3 beds 3 baths2,159 sq. ft.
$1,145,000Active3 beds 3 baths2,159 sq. ft.19 Orchard Road, St Simons Island, GA 31522
MLS# 1658463Listed by: BHHS HODNETT COOPER REAL ESTATE - New
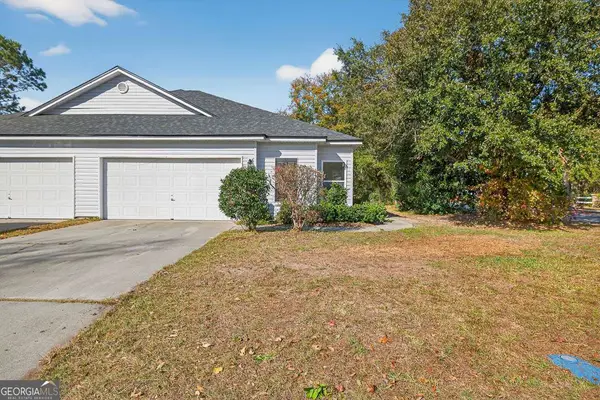 $249,900Active3 beds 2 baths1,388 sq. ft.
$249,900Active3 beds 2 baths1,388 sq. ft.100 Callie Circle, St. Simons, GA 31522
MLS# 10661151Listed by: Duckworth Properties - New
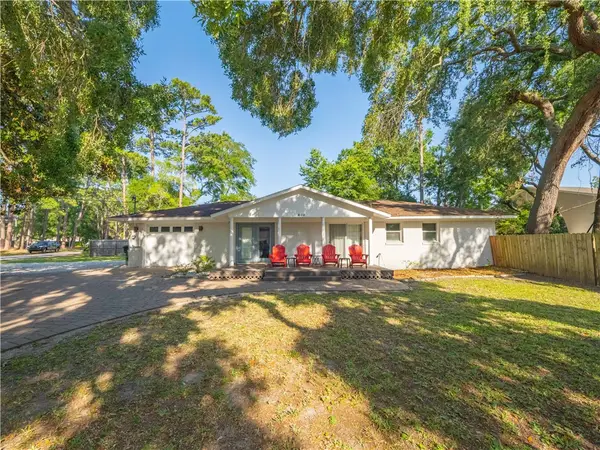 $1,050,000Active4 beds 3 baths2,260 sq. ft.
$1,050,000Active4 beds 3 baths2,260 sq. ft.900 Mallery Street, St Simons Island, GA 31522
MLS# 1658518Listed by: AVALON PROPERTIES GROUP, LLC - New
 $1,699,000Active5 beds 7 baths6,141 sq. ft.
$1,699,000Active5 beds 7 baths6,141 sq. ft.931 Champney, St Simons Island, GA 31522
MLS# 1658392Listed by: BHHS HODNETT COOPER REAL ESTATE - New
 $499,000Active2 beds 2 baths920 sq. ft.
$499,000Active2 beds 2 baths920 sq. ft.850 Mallery Street #3E, St Simons Island, GA 31522
MLS# 1658499Listed by: DELOACH SOTHEBY'S INTERNATIONAL REALTY
