164 Sunrise Drive, Saint Simons Island, GA 31522
Local realty services provided by:ERA Kings Bay Realty
Listed by:nancy tracy
Office:signature properties group inc.
MLS#:1653041
Source:GA_GIAR
Price summary
- Price:$2,199,000
- Price per sq. ft.:$397.07
- Monthly HOA dues:$66.67
About this home
Awaken each morning to the stunning spectacle of a breathtaking sunrise over the serene marsh, with captivating views of Sea Island and Village Creek from this exquisite 5-bedroom, 6.5-bathroom home, thoughtfully designed for both relaxation and entertaining in the coveted gated community of Sunrise Point. The impeccably maintained main level showcases a grand great room with soaring 20-foot ceilings, creating an inviting atmosphere. The open floor plan seamlessly connects the dining area to a spacious kitchen adorned with elegant hardwood and travertine floors. A chef's dream, the kitchen features top-of-the-line stainless steel Thermador and Bosch appliances, a generous center island, striking granite countertops, and a cozy breakfast nook, all of which flow effortlessly onto a large screened porch that offers panoramic marsh views. On the main level, you'll also find three generously sized guest bedrooms and two and a half well-appointed baths. Ascend to the third floor to discover two luxurious private bedroom suites. The expansive primary suite serves as a personal retreat, complete with his and her baths, each featuring walk-in closets and a cozy fireplace for those cooler evenings. Both suites provide access to a private deck that showcases stunning marsh vistas. The property is complemented by a spacious garage accommodating four vehicles plus a golf cart, equipped with a work area, ample storage, flexible space, and a full bath. An elevator ensures effortless access to all levels of this remarkable home. Located just moments away from exceptional dining and golfing options, this is an unparalleled opportunity you won't want to miss!
Contact an agent
Home facts
- Year built:2005
- Listing ID #:1653041
- Added:160 day(s) ago
- Updated:June 27, 2025 at 03:49 PM
Rooms and interior
- Bedrooms:5
- Total bathrooms:7
- Full bathrooms:6
- Half bathrooms:1
- Living area:5,538 sq. ft.
Heating and cooling
- Cooling:Central Air, Electric
- Heating:Central, Electric
Structure and exterior
- Year built:2005
- Building area:5,538 sq. ft.
- Lot area:0.2 Acres
Schools
- High school:Glynn Academy
- Middle school:Glynn Middle
- Elementary school:Oglethorpe
Utilities
- Water:Public
- Sewer:Public Sewer
Finances and disclosures
- Price:$2,199,000
- Price per sq. ft.:$397.07
- Tax amount:$7,238 (2024)
New listings near 164 Sunrise Drive
- New
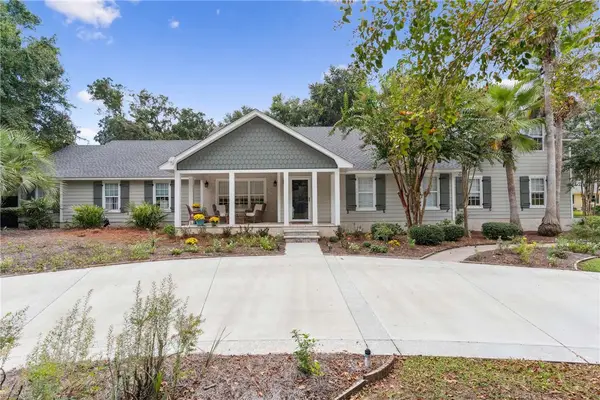 $1,295,000Active4 beds 5 baths3,670 sq. ft.
$1,295,000Active4 beds 5 baths3,670 sq. ft.311 Dunbarton Drive, St Simons Island, GA 31522
MLS# 1656891Listed by: KELLER WILLIAMS REALTY GOLDEN ISLES - Open Thu, 11am to 1pmNew
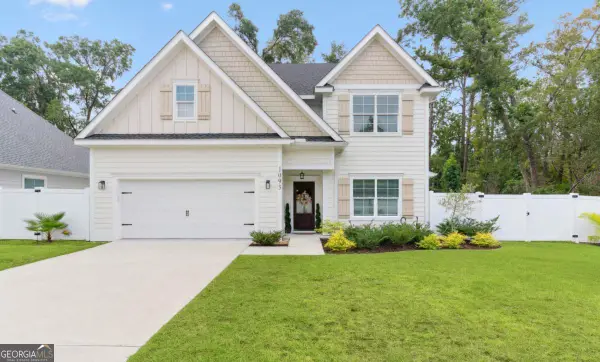 $750,000Active4 beds 3 baths2,470 sq. ft.
$750,000Active4 beds 3 baths2,470 sq. ft.1093 Captains Cove Way, St. Simons, GA 31522
MLS# 10611845Listed by: HODNETT COOPER REAL ESTATE,IN - New
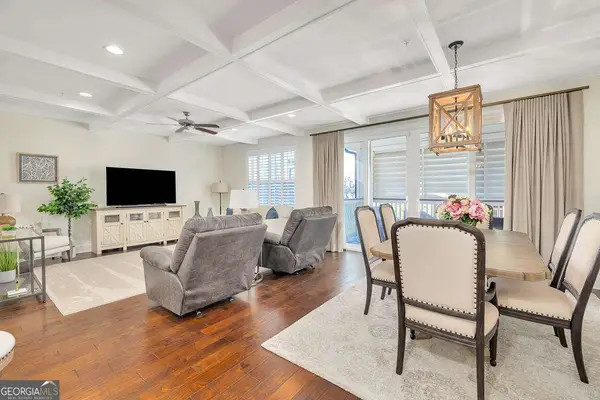 $765,900Active3 beds 2 baths1,786 sq. ft.
$765,900Active3 beds 2 baths1,786 sq. ft.105 Gascoigne Avenue #302, St. Simons, GA 31522
MLS# 10597396Listed by: Duckworth Properties - New
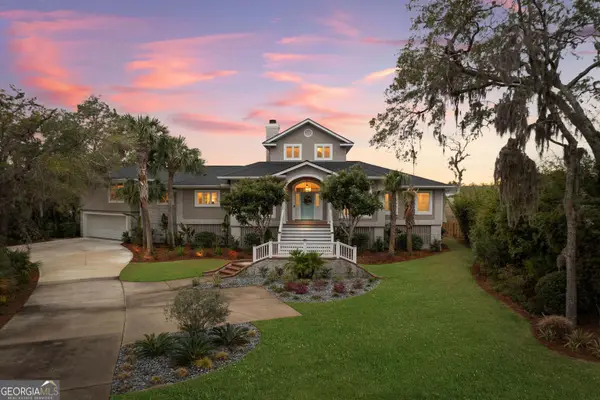 $2,295,000Active5 beds 5 baths4,286 sq. ft.
$2,295,000Active5 beds 5 baths4,286 sq. ft.813 Hamilton Landing Drive, St. Simons, GA 31522
MLS# 10598276Listed by: Duckworth Properties - New
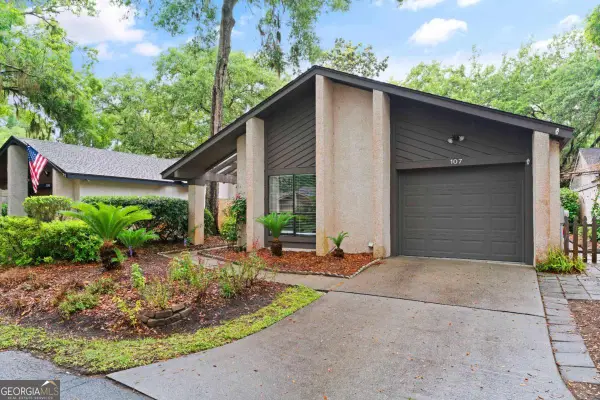 $499,000Active3 beds 2 baths1,493 sq. ft.
$499,000Active3 beds 2 baths1,493 sq. ft.107 Linkside Drive, St. Simons, GA 31522
MLS# 10598542Listed by: Keller Williams Golden Isles - New
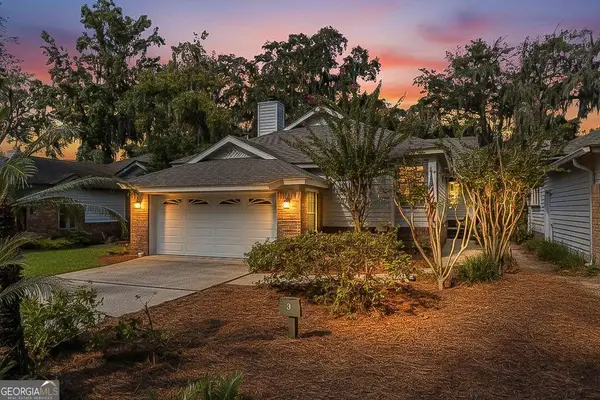 $574,900Active3 beds 2 baths1,777 sq. ft.
$574,900Active3 beds 2 baths1,777 sq. ft.3 Bay Tree Court W, St. Simons, GA 31522
MLS# 10599733Listed by: Duckworth Properties - New
 $575,000Active3 beds 3 baths2,046 sq. ft.
$575,000Active3 beds 3 baths2,046 sq. ft.123 Maple Street, St. Simons, GA 31522
MLS# 10600159Listed by: HODNETT COOPER REAL ESTATE,IN - New
 $283,500Active3 beds 2 baths1,344 sq. ft.
$283,500Active3 beds 2 baths1,344 sq. ft.1000 New Sea Island Road, St. Simons, GA 31522
MLS# 10600571Listed by: Joseph Walter Realty, LLC - New
 $1,695,000Active4 beds 5 baths3,125 sq. ft.
$1,695,000Active4 beds 5 baths3,125 sq. ft.102 Troon, St. Simons, GA 31522
MLS# 10600866Listed by: Michael Harris Team Realtors - New
 $800,000Active3 beds 3 baths2,615 sq. ft.
$800,000Active3 beds 3 baths2,615 sq. ft.502 Conservation Drive, St. Simons, GA 31522
MLS# 10601819Listed by: HODNETT COOPER REAL ESTATE,IN
