166 Hampton Point Drive, Saint Simons Island, GA 31522
Local realty services provided by:ERA Kings Bay Realty
Listed by: freddy stroud
Office: georgia coast realty
MLS#:1656402
Source:GA_GIAR
Price summary
- Price:$1,995,000
- Price per sq. ft.:$514.44
About this home
Embrace the timeless elegance of coastal Southern living in this French Country–inspired estate nestled beneath a canopy of majestic live oaks at 166 Hampton Point Drive. Perfectly positioned on nearly one acre of serene marsh-front property, this 4-bedroom, 3.5-bath home offers approximately 3,878 square feet of refined indoor-outdoor living, with breathtaking views of Jones Creek, Cannons Point, Little St Simons Island, and the surrounding salt marsh.
Inside, you’ll find a thoughtfully designed floor plan with soaring ceilings over 9 feet, creating a sense of airiness and sophistication throughout. The luxury vinyl plank floors extend through the foyer, dining room, living room, and the main-level primary suite, where comfort meets charm.
This home is rich in architectural detail and functionality, featuring custom cabinetry, double ovens, a walk-in pantry/laundry room, leathered quartz countertops, elegant floating shelves, and two polished and porcelain custom-designed gas fireplaces that anchor both the formal living room and cozy keeping room. Designed for both everyday ease and gracious entertaining, the home includes a formal dining room, wet bar, two private offices, and an open-concept living area that flows seamlessly from room to room.
Upstairs are three bedrooms and an office. Two of the upstairs bedrooms have en-suite bathrooms. The third bedroom offers direct access to a private porch—a perfect place to unwind. Ample storage abounds, including two large walk-in attics and a lower-level garage with workshop space and additional storage. The two-plus car garage provides easy access and functionality, with room for bikes, golf cart, tools, art studio, and more.
Outside, enjoy peaceful mornings on the back porch or take in the ever-changing marsh views framed by grand oaks, custom pool and hot tub, eight-seated firepit, and natural landscaping. Located in the desirable Hampton Point neighborhood at the north end of St. Simons Island, the home offers close proximity to the King & Prince Golf Course, Hampton River Marina, and scenic nature trails—a haven for outdoor enthusiasts and boaters alike.
Contact an agent
Home facts
- Year built:2001
- Listing ID #:1656402
- Added:105 day(s) ago
- Updated:December 19, 2025 at 04:14 PM
Rooms and interior
- Bedrooms:4
- Total bathrooms:4
- Full bathrooms:3
- Half bathrooms:1
- Living area:3,878 sq. ft.
Heating and cooling
- Cooling:Central Air
- Heating:Central
Structure and exterior
- Year built:2001
- Building area:3,878 sq. ft.
- Lot area:98 Acres
Schools
- High school:Glynn Academy
- Middle school:Glynn Middle
- Elementary school:Oglethorpe
Utilities
- Water:Public
- Sewer:Septic Available
Finances and disclosures
- Price:$1,995,000
- Price per sq. ft.:$514.44
New listings near 166 Hampton Point Drive
- New
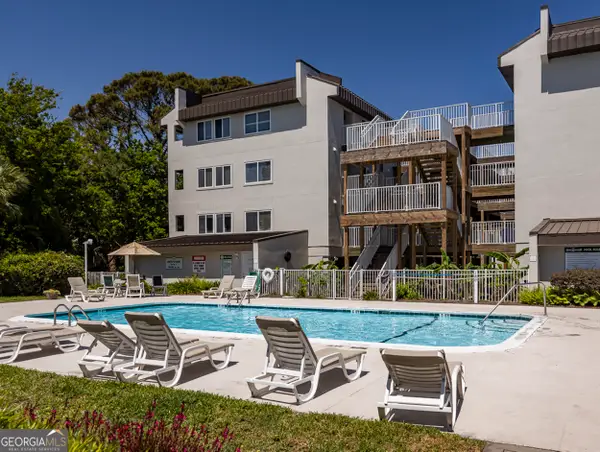 $575,000Active2 beds 2 baths822 sq. ft.
$575,000Active2 beds 2 baths822 sq. ft.1524 Wood Avenue #116, Saint Simons Island, GA 31522
MLS# 10659801Listed by: Super Seller - New
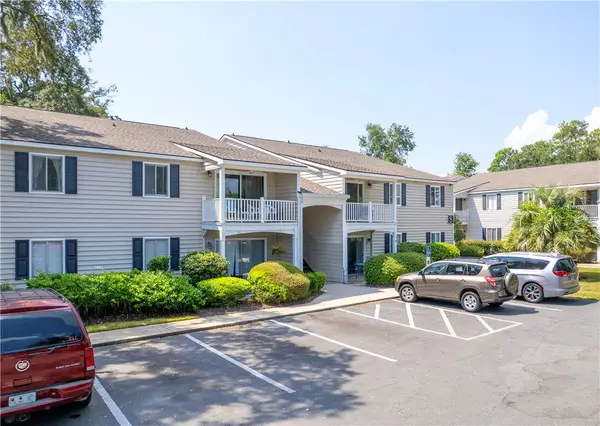 $479,000Active3 beds 2 baths1,144 sq. ft.
$479,000Active3 beds 2 baths1,144 sq. ft.850 Mallery Street #S 3, St Simons Island, GA 31522
MLS# 1658471Listed by: KELLER WILLIAMS REALTY GOLDEN ISLES - New
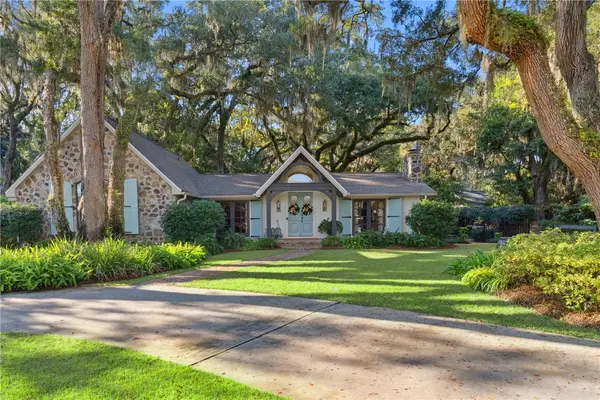 $995,000Active3 beds 2 baths2,075 sq. ft.
$995,000Active3 beds 2 baths2,075 sq. ft.327 Peachtree Street, St Simons Island, GA 31522
MLS# 1658379Listed by: SIGNATURE PROPERTIES GROUP INC. - New
 $750,000Active3 beds 3 baths2,000 sq. ft.
$750,000Active3 beds 3 baths2,000 sq. ft.1301 Grand View Drive, St. Simons, GA 31522
MLS# 7691685Listed by: HARRY NORMAN REALTORS - New
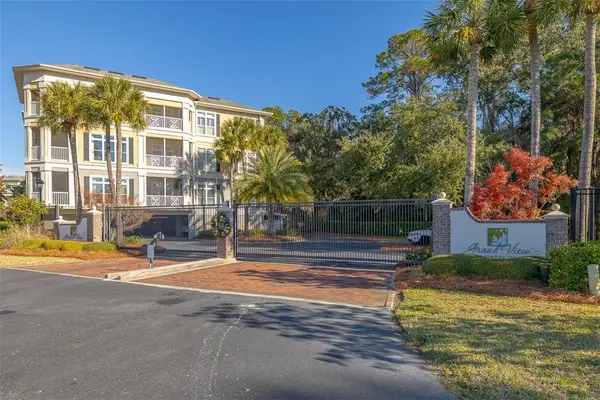 $750,000Active3 beds 3 baths2,000 sq. ft.
$750,000Active3 beds 3 baths2,000 sq. ft.1301 Grand View Drive, St Simons Island, GA 31522
MLS# 1658395Listed by: HARRY NORMAN, REALTORS - New
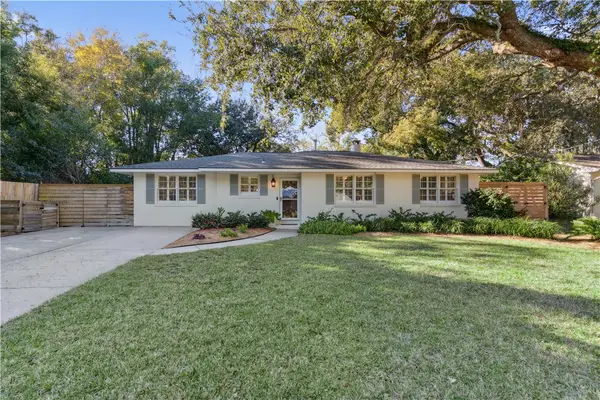 $799,000Active3 beds 2 baths2,144 sq. ft.
$799,000Active3 beds 2 baths2,144 sq. ft.114 Highland Avenue, St Simons Island, GA 31522
MLS# 1658433Listed by: KELLER WILLIAMS REALTY GOLDEN ISLES - New
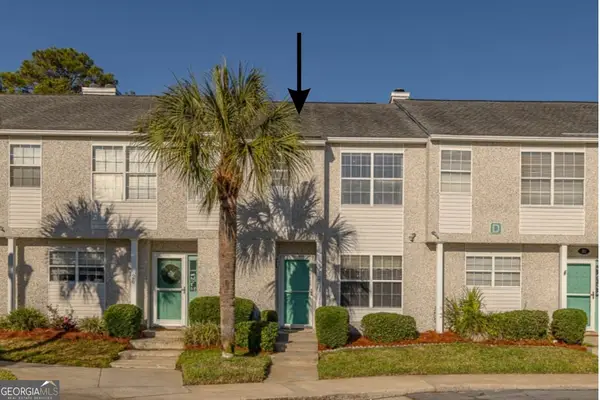 $400,000Active2 beds 3 baths1,425 sq. ft.
$400,000Active2 beds 3 baths1,425 sq. ft.1000 Mallery Street #D27, St. Simons, GA 31522
MLS# 10656742Listed by: Watson Realty Corp. - New
 $775,000Active4 beds 3 baths2,806 sq. ft.
$775,000Active4 beds 3 baths2,806 sq. ft.111 Shadow Wood Bend, St. Simons, GA 31522
MLS# 10657637Listed by: Michael Harris Team Realtors 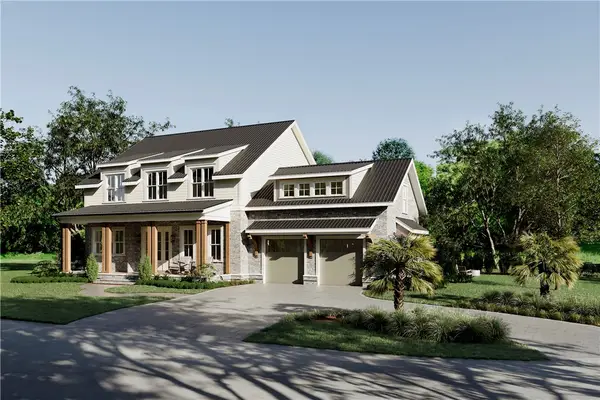 $2,115,000Pending4 beds 5 baths3,543 sq. ft.
$2,115,000Pending4 beds 5 baths3,543 sq. ft.40 Erica Lane, St Simons Island, GA 31522
MLS# 1658419Listed by: SITUS REAL ESTATE, LLC- New
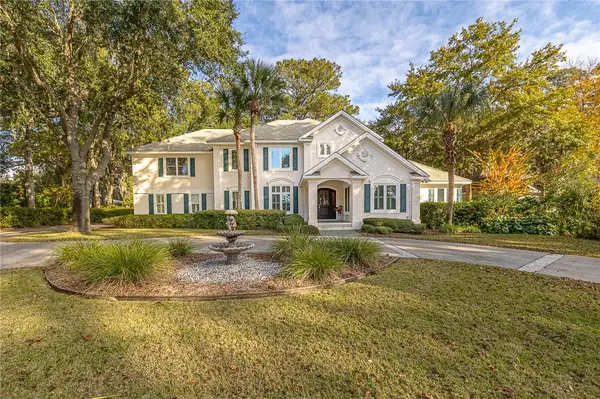 $1,399,000Active3 beds 5 baths4,590 sq. ft.
$1,399,000Active3 beds 5 baths4,590 sq. ft.912 Champney, St Simons Island, GA 31522
MLS# 1657671Listed by: DELOACH SOTHEBY'S INTERNATIONAL REALTY
