17 Atlantic Point Drive, Saint Simons Island, GA 31522
Local realty services provided by:ERA Kings Bay Realty
Listed by: joe fendig, philip fendig
Office: fendig realty, inc.
MLS#:1656493
Source:GA_GIAR
Price summary
- Price:$3,200,000
- Price per sq. ft.:$646.46
- Monthly HOA dues:$66.67
About this home
Welcome to 17 Atlantic Point Drive, a sophisticated, hidden coastal retreat completed in 2023. Nestled within a secure gated community on St. Simons Island, this custom-built estate offers heated 4,950 sq ft of living space, featuring 6 bedrooms, 6 baths, 6 car garage, and sweeping marsh front views.
Boasting 170 ft of deep-water frontage via Dunbar Creek and a private dock with low-tide access of up to 6 feet, this property elevates waterfront living. Fishermen, crabbers, and nature lovers alike will relish the serene ambiance, complete with vibrant sunsets and dolphin sightings.
Crafted with elegance and ease in mind, the home features designer lighting and plumbing, hardwood flooring, a stately stucco exterior, and a durable metal and shingled roof. Indoors, enjoy gas heating, central cooling, and a cozy fireplace, alongside a fully equipped modern kitchen.
Outdoors is equally impressive: unwind on the deck, porch, or patio, surrounded by lush landscaping and the soothing charm of the marsh. With public water and sewer, dock water permit, and building/sewer permits in place, this home is move-in ready—or primed for further customization.
Enjoy the privacy of gated living.
This centrally located estate is complimented by luxury and promotes a peaceful lifestyle.
Contact an agent
Home facts
- Year built:2023
- Listing ID #:1656493
- Added:97 day(s) ago
- Updated:November 15, 2025 at 06:13 PM
Rooms and interior
- Bedrooms:6
- Total bathrooms:7
- Full bathrooms:5
- Half bathrooms:2
- Living area:4,950 sq. ft.
Heating and cooling
- Cooling:Central Air, Electric
- Heating:Central, Electric, Heat Pump
Structure and exterior
- Roof:Asphalt
- Year built:2023
- Building area:4,950 sq. ft.
- Lot area:1.7 Acres
Schools
- High school:Glynn Academy
- Middle school:Glynn Middle
- Elementary school:Oglethorpe
Utilities
- Water:Community Coop, Public, Water Available, Well
- Sewer:Public Sewer, Sewer Available, Sewer Connected
Finances and disclosures
- Price:$3,200,000
- Price per sq. ft.:$646.46
- Tax amount:$10,323 (2025)
New listings near 17 Atlantic Point Drive
- New
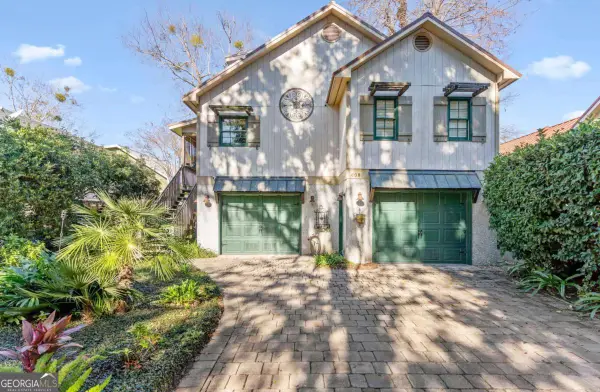 $525,000Active3 beds 3 baths1,581 sq. ft.
$525,000Active3 beds 3 baths1,581 sq. ft.608 Palmetto Street, St. Simons, GA 31522
MLS# 10656064Listed by: Southern Classic Realtors - Open Sun, 11am to 2pmNew
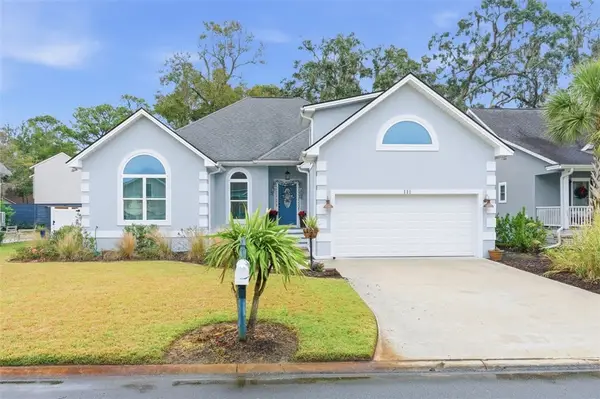 $775,000Active4 beds 3 baths2,806 sq. ft.
$775,000Active4 beds 3 baths2,806 sq. ft.111 Shadow Wood Bend, St Simons Island, GA 31522
MLS# 1658275Listed by: MICHAEL HARRIS TEAM - New
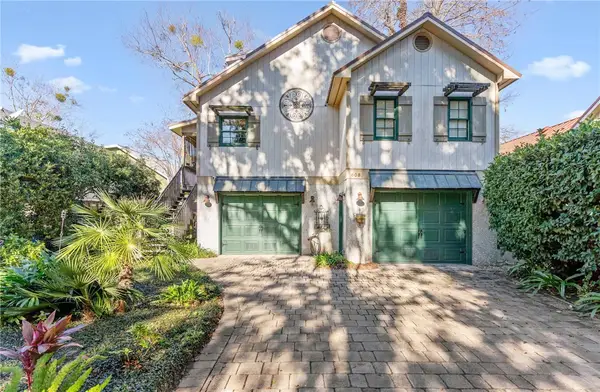 $525,000Active3 beds 3 baths1,581 sq. ft.
$525,000Active3 beds 3 baths1,581 sq. ft.608 Palmetto Street, St Simons Island, GA 31522
MLS# 1658357Listed by: SOUTHERN CLASSIC, REALTORS - Open Sat, 11am to 1pmNew
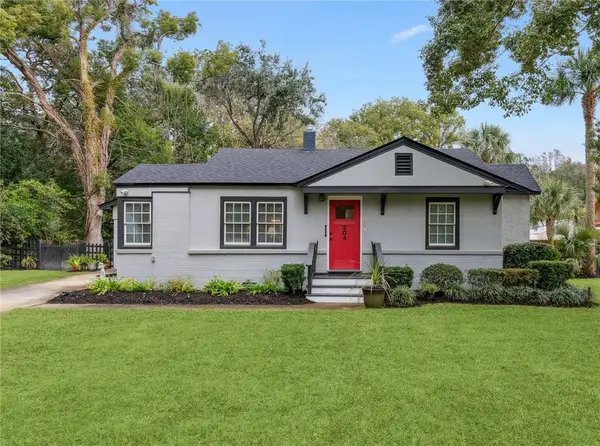 $1,150,000Active4 beds 3 baths2,200 sq. ft.
$1,150,000Active4 beds 3 baths2,200 sq. ft.204 Anguilla Avenue, St Simons Island, GA 31522
MLS# 1658351Listed by: KELLER WILLIAMS REALTY GOLDEN ISLES - New
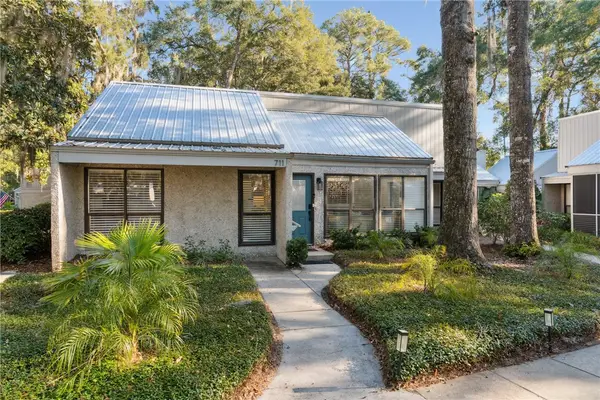 $423,900Active2 beds 2 baths1,585 sq. ft.
$423,900Active2 beds 2 baths1,585 sq. ft.711 Deer Run Villas, St Simons Island, GA 31522
MLS# 1658315Listed by: KELLER WILLIAMS REALTY GOLDEN ISLES - New
 $775,000Active3 beds 2 baths1,518 sq. ft.
$775,000Active3 beds 2 baths1,518 sq. ft.243 Tennessee Avenue, St Simons Island, GA 31522
MLS# 1658367Listed by: CURATED REAL ESTATE  $2,775,000Pending6 beds 7 baths4,736 sq. ft.
$2,775,000Pending6 beds 7 baths4,736 sq. ft.4318 13th Street, St Simons Island, GA 31522
MLS# 1658341Listed by: AVALON PROPERTIES GROUP, LLC- Open Thu, 9am to 1pmNew
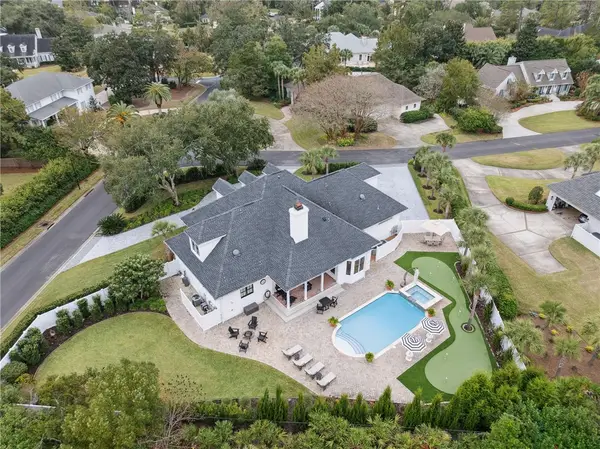 $2,549,000Active4 beds 5 baths4,044 sq. ft.
$2,549,000Active4 beds 5 baths4,044 sq. ft.131 Biltmore, St Simons Island, GA 31522
MLS# 1658263Listed by: SITUS REAL ESTATE, LLC - New
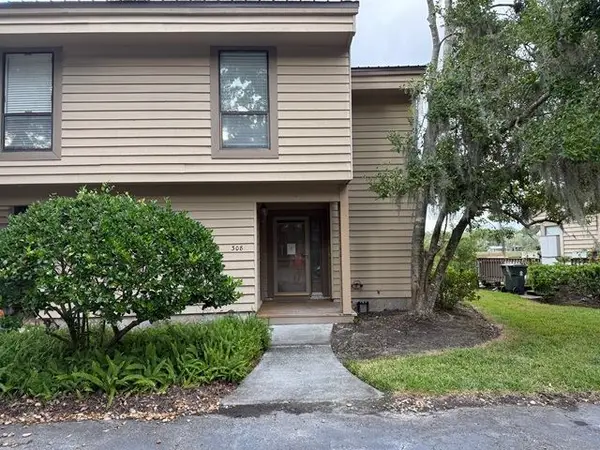 $299,000Active2 beds 2 baths1,234 sq. ft.
$299,000Active2 beds 2 baths1,234 sq. ft.308 Brockinton Marsh-unit 8, St Simons Island, GA 31522
MLS# 1658277Listed by: TOP REO PROS, INC. - New
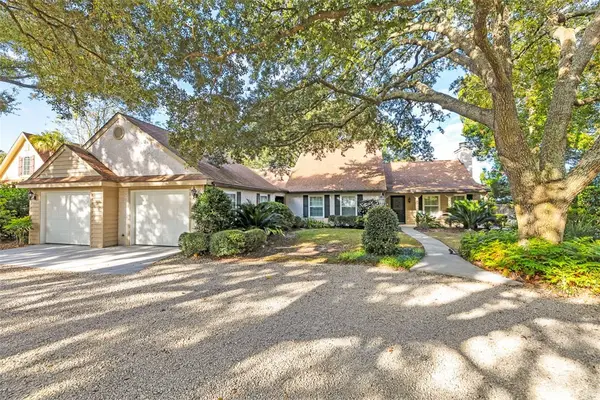 $1,600,000Active4 beds 3 baths3,300 sq. ft.
$1,600,000Active4 beds 3 baths3,300 sq. ft.107 Arthur J Moore Drive, St Simons Island, GA 31522
MLS# 1657792Listed by: GEORGIA COAST REALTY
