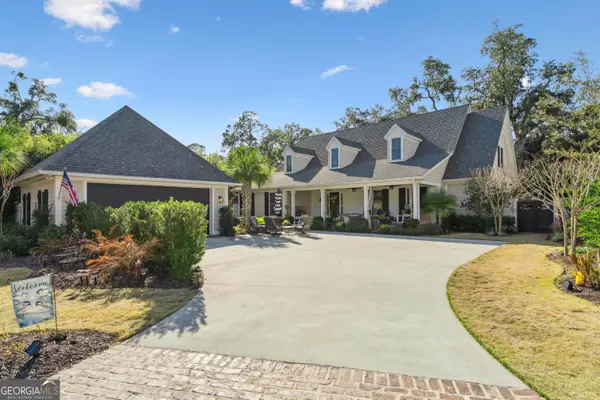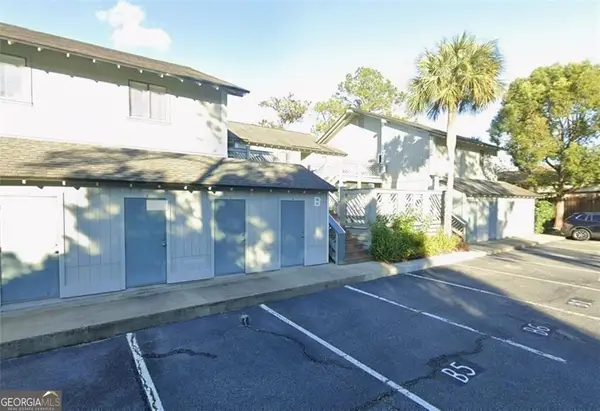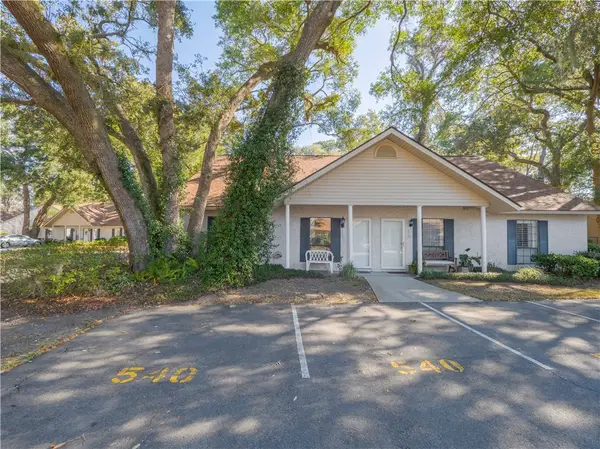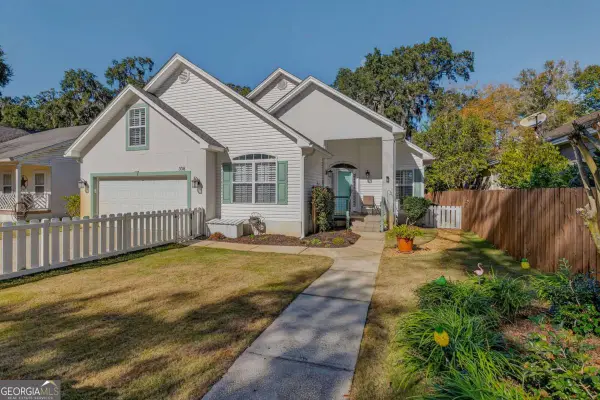17 Fred Drive, Saint Simons Island, GA 31522
Local realty services provided by:ERA Kings Bay Realty
17 Fred Drive,St Simons Island, GA 31522
$2,245,000
- 5 Beds
- 6 Baths
- 4,046 sq. ft.
- Single family
- Pending
Listed by: michael kaufman, cc hightower
Office: situs real estate, llc.
MLS#:1657667
Source:GA_GIAR
Price summary
- Price:$2,245,000
- Price per sq. ft.:$554.87
- Monthly HOA dues:$500
About this home
Inspired by the charming streets of Charleston, this quiet colonial cottage folds into the surrounding marsh front landscape. Appearing modest at arrival, the interior display features vaulted living spaces which blur the boundaries between indoor and out. 17 Fred Drive is approximately 4,046 square feet with 5 bedrooms, 5.5 baths. This home exudes southern elegance with a laid back island feel.
Frederica Marsh Cottages is an intimate gated community of 27 luxury homes adjacent to the prestigious Frederica Golf Club on beautiful Saint Simons Island. Cottages start at $1,745,000, range from approximately 3,300 to 4,200 square feet, and have at least 4 bedrooms, all with ensuite baths. Most cottages can accommodate a pool and all cottages can accommodate an outdoor kitchen, firepit, and many other exterior enhancements. All cottages include a full landscaping package and designer curated selections throughout, full selections sheets for each cottage are available upon request and include complete room by room selection details and visuals. A variety of lateral change options are also available for all selections including fixtures, finishes, and exterior materials.
Tucked under the stately oaks of Georgia’s Golden Isles and surrounded by acres of protected wetlands, Frederica Marsh Cottages is designed to be the ultimate island enclave, with convenient access to Frederica Golf Club via a private, gated golf cart path. Although you are not required to be a Frederica Golf Club member to own property in Frederica Marsh Cottages, access to the club’s amenities and grounds is only available to club members.
The original purchaser of each Frederica Marsh Cottages will be offered application rights for a Full Golf Membership at Frederica Golf Club, subject to acceptance by the club. Please inquire for more details on club memberships and additional cottage upgrade options. One member of Seller's LLC is a licensed real estate agent in the State of Georgia.
Contact an agent
Home facts
- Year built:2025
- Listing ID #:1657667
- Added:97 day(s) ago
- Updated:February 10, 2026 at 09:06 AM
Rooms and interior
- Bedrooms:5
- Total bathrooms:6
- Full bathrooms:5
- Half bathrooms:1
- Living area:4,046 sq. ft.
Structure and exterior
- Year built:2025
- Building area:4,046 sq. ft.
- Lot area:0.34 Acres
Schools
- High school:Glynn Academy
- Middle school:Glynn Middle
- Elementary school:Oglethorpe
Utilities
- Water:Public
- Sewer:Public Sewer
Finances and disclosures
- Price:$2,245,000
- Price per sq. ft.:$554.87
New listings near 17 Fred Drive
- New
 $595,000Active3 beds 2 baths1,797 sq. ft.
$595,000Active3 beds 2 baths1,797 sq. ft.103 Turtle Point Court, St Simons Island, GA 31522
MLS# 1659719Listed by: DELOACH SOTHEBY'S INTERNATIONAL REALTY - New
 $2,549,000Active3 beds 4 baths4,086 sq. ft.
$2,549,000Active3 beds 4 baths4,086 sq. ft.15 Couper Place, St. Simons Island, GA 31522
MLS# 10690129Listed by: Keller Williams Golden Isles - New
 $489,900Active3 beds 2 baths1,323 sq. ft.
$489,900Active3 beds 2 baths1,323 sq. ft.1704 Frederica Road #701, St. Simons, GA 31522
MLS# 10689810Listed by: Coldwell Banker Access Realty - New
 $285,000Active3 beds 2 baths1,344 sq. ft.
$285,000Active3 beds 2 baths1,344 sq. ft.1000 Sea Island Road #8, St. Simons, GA 31522
MLS# 10689478Listed by: Watson Realty Corp. - New
 $489,900Active3 beds 2 baths1,323 sq. ft.
$489,900Active3 beds 2 baths1,323 sq. ft.1704 Frederica Road #701, St Simons Island, GA 31522
MLS# 1659724Listed by: COLDWELL BANKER ACCESS REALTY SSI - New
 $749,900Active4 beds 3 baths1,764 sq. ft.
$749,900Active4 beds 3 baths1,764 sq. ft.323 Sandcastle Lane, St Simons Island, GA 31522
MLS# 1659538Listed by: DELOACH SOTHEBY'S INTERNATIONAL REALTY - New
 $1,749,000Active4 beds 5 baths2,846 sq. ft.
$1,749,000Active4 beds 5 baths2,846 sq. ft.134 Ibis Cove, St Simons Island, GA 31522
MLS# 1659725Listed by: SIGNATURE PROPERTIES GROUP INC.  $315,000Active2 beds 2 baths995 sq. ft.
$315,000Active2 beds 2 baths995 sq. ft.100 Blair Road #APT B6, St. Simons, GA 31522
MLS# 10673444Listed by: BHHS Georgia Properties- New
 $340,000Active3 beds 10 baths1,192 sq. ft.
$340,000Active3 beds 10 baths1,192 sq. ft.540 Brockinton S, St Simons Island, GA 31522
MLS# 1659482Listed by: BETTER HOMES AND GARDENS REAL - New
 $655,000Active4 beds 2 baths2,402 sq. ft.
$655,000Active4 beds 2 baths2,402 sq. ft.308 Magnolia Street, St. Simons, GA 31522
MLS# 10688816Listed by: HODNETT COOPER REAL ESTATE,IN

