180 Shadow Wood Bend, Saint Simons Island, GA 31522
Local realty services provided by:ERA Kings Bay Realty
Listed by:joan lewis
Office:signature properties group inc.
MLS#:1653298
Source:GA_GIAR
Price summary
- Price:$799,000
- Price per sq. ft.:$276.66
- Monthly HOA dues:$16.67
About this home
Inspired by their love for European architecture, these owners had their four bedroom home custom designed and constructed to incorporate the old world warmth and charm of an Italian Villa. This functional floor plan is perfect for entertaining guests with an easy flow between living room, kitchen, dining and sunroom. The welcoming entry opens to a charming reading nook/library which could also be used as a music room. The living room hosts soaring 21'ceilings, wainscoting and a gas log/see through fireplace. The custom cabinetry in the kitchen is a work of art and is as functional as it is attractive. A sun filled dining room faces the private back yard. The highlight of this home is the stunning sunroom, with cathedral ceiling accented by wooden beams, a fireplace, and an abundance of windows overlooking a natural designated "wetlands." The sunroom adjoins a delightful terrace accented by a foutain and pergola, evoking the ambiance of Tuscany . The spacious primary bedroom suite is located on the 1st floor and the beautiful tiled bath has a generous shower and double vanities. Off the hallway to the garage is a separate laundry room with additional cabinetry on one side and a built-in desk with bookshelves on the other. There are hardwood floors throughout the 1st floor. Upstairs, three additional bedrooms share a well appointed bath, with the largest bedroom offering flexible use as a media room, office or den. A convenient walk-in attic provides easy-access storage. The home is served by 2 HVAC systems - the 1st floor unit was replaced in 2018 and 2nd floor in 2021. A 50 gallon water heater was installed 6/2025. Throughout the house are quality features found only in custom homes - elaborate trim work, custom cabinetry, unique windows and so much more. An added plus is the corner lot location. Oak Forest Subdivision has grown in popularity due to the proximity to the causeway and the access to a traffic light on to Demere Road. Easy drive to grocery stores and only 3 miles to the beach. This home is a rare blend of classic timeless beauty that will always be in style.
Contact an agent
Home facts
- Year built:2006
- Listing ID #:1653298
- Added:162 day(s) ago
- Updated:September 09, 2025 at 04:40 PM
Rooms and interior
- Bedrooms:4
- Total bathrooms:3
- Full bathrooms:2
- Half bathrooms:1
- Living area:2,888 sq. ft.
Heating and cooling
- Cooling:Electric, Heat Pump
- Heating:Electric, Heat Pump
Structure and exterior
- Roof:Asphalt, Pitched
- Year built:2006
- Building area:2,888 sq. ft.
- Lot area:0.2 Acres
Schools
- High school:Glynn Academy
- Middle school:Glynn Middle
- Elementary school:Oglethorpe
Utilities
- Water:Public
- Sewer:Public Sewer, Sewer Available, Sewer Connected
Finances and disclosures
- Price:$799,000
- Price per sq. ft.:$276.66
- Tax amount:$1,154 (2024)
New listings near 180 Shadow Wood Bend
- Open Thu, 11am to 1pmNew
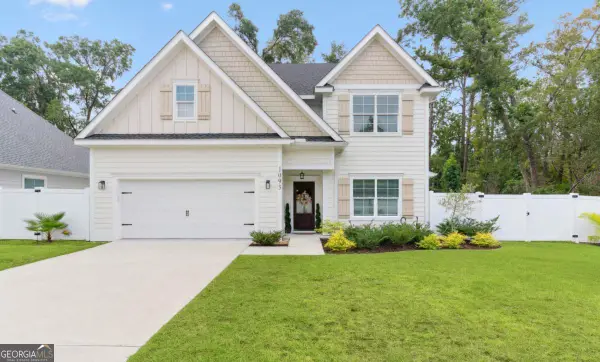 $750,000Active4 beds 3 baths2,470 sq. ft.
$750,000Active4 beds 3 baths2,470 sq. ft.1093 Captains Cove Way, St. Simons, GA 31522
MLS# 10611845Listed by: HODNETT COOPER REAL ESTATE,IN - New
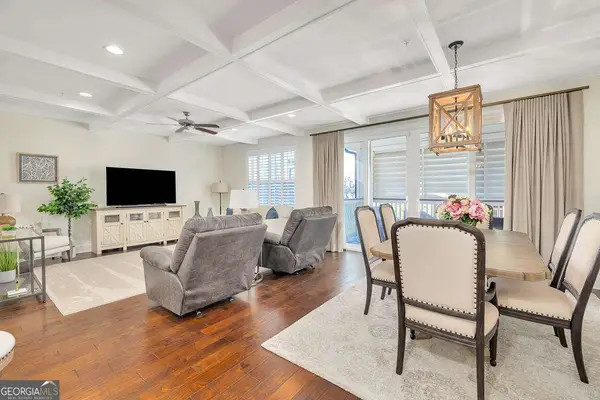 $765,900Active3 beds 2 baths1,786 sq. ft.
$765,900Active3 beds 2 baths1,786 sq. ft.105 Gascoigne Avenue #302, St. Simons, GA 31522
MLS# 10597396Listed by: Duckworth Properties - New
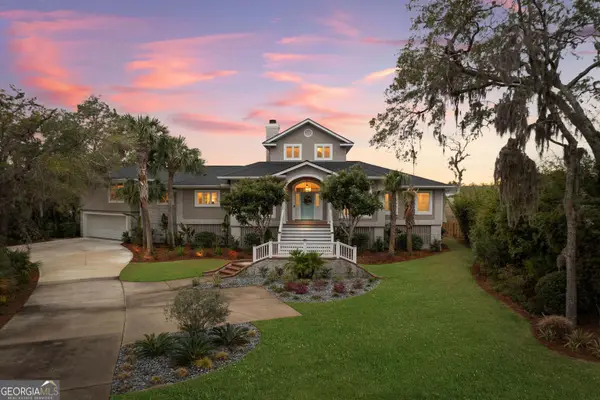 $2,295,000Active5 beds 5 baths4,286 sq. ft.
$2,295,000Active5 beds 5 baths4,286 sq. ft.813 Hamilton Landing Drive, St. Simons, GA 31522
MLS# 10598276Listed by: Duckworth Properties - New
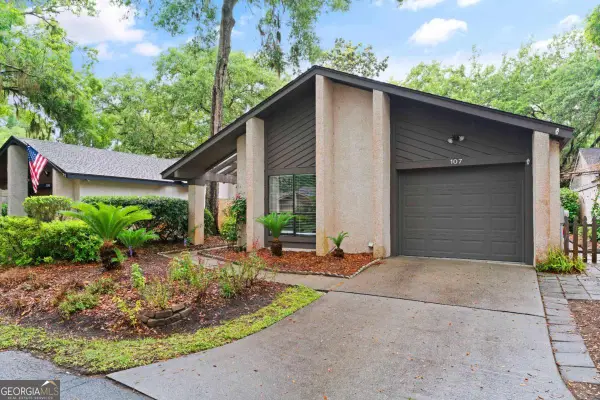 $499,000Active3 beds 2 baths1,493 sq. ft.
$499,000Active3 beds 2 baths1,493 sq. ft.107 Linkside Drive, St. Simons, GA 31522
MLS# 10598542Listed by: Keller Williams Golden Isles - New
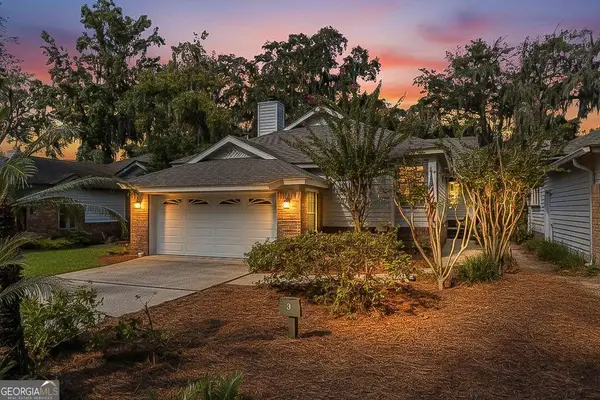 $574,900Active3 beds 2 baths1,777 sq. ft.
$574,900Active3 beds 2 baths1,777 sq. ft.3 Bay Tree Court W, St. Simons, GA 31522
MLS# 10599733Listed by: Duckworth Properties - New
 $575,000Active3 beds 3 baths2,046 sq. ft.
$575,000Active3 beds 3 baths2,046 sq. ft.123 Maple Street, St. Simons, GA 31522
MLS# 10600159Listed by: HODNETT COOPER REAL ESTATE,IN - New
 $283,500Active3 beds 2 baths1,344 sq. ft.
$283,500Active3 beds 2 baths1,344 sq. ft.1000 New Sea Island Road, St. Simons, GA 31522
MLS# 10600571Listed by: Joseph Walter Realty, LLC - New
 $1,695,000Active4 beds 5 baths3,125 sq. ft.
$1,695,000Active4 beds 5 baths3,125 sq. ft.102 Troon, St. Simons, GA 31522
MLS# 10600866Listed by: Michael Harris Team Realtors - New
 $800,000Active3 beds 3 baths2,615 sq. ft.
$800,000Active3 beds 3 baths2,615 sq. ft.502 Conservation Drive, St. Simons, GA 31522
MLS# 10601819Listed by: HODNETT COOPER REAL ESTATE,IN - New
 $1,899,000Active5 beds 6 baths
$1,899,000Active5 beds 6 baths254 Saint James Avenue, St. Simons, GA 31522
MLS# 10597444Listed by: Duckworth Properties
