197 Fifty Oaks Lane, Saint Simons Island, GA 31522
Local realty services provided by:ERA Kings Bay Realty
197 Fifty Oaks Lane,St Simons Island, GA 31522
$789,000
- 4 Beds
- 4 Baths
- 2,387 sq. ft.
- Townhouse
- Pending
Listed by:page aiken
Office:aiken partners real estate
MLS#:1650386
Source:GA_GIAR
Price summary
- Price:$789,000
- Price per sq. ft.:$330.54
- Monthly HOA dues:$558
About this home
Fifty Oaks is an enclave of 52 luxury townhomes on St. Simons Island, located near Bennie's Red Barn north of the intersection of Sea Island Road and Frederica Road. Currently under construction with completion scheduled for Winter 2025. Amenities include an owner's clubhouse and pool overlooking one of two lakes and a landscaped entrance, gated, and lit with gas lanterns, all framed by a canopy of beautiful oaks throughout the property. Enjoy the ease of townhome living, and enjoy the lifestyle, ambiance, and feel of old St. Simons. HOA also includes Homeowner hazard insurance.
197 Fifty Oaks is a 4BR/3.5BA, 2,387 SF fee simple townhome. It is an end unit, featuring high ceilings, an open kitchen with an island and quartz or granite surfaces, custom cabinets, tile backsplashes, Bosch stainless appliances, gas cooking, a built-in microwave drawer, and ample cabinet storage. The flooring is a high-quality 9" wide, Luxury Vinyl Plank throughout. The owner's bedroom is on the main with a walk-in closet and a well-appointed bath with double vanity, a separate shower. The laundry room with cabinets and a utility sink is conveniently located near the primary. Upstairs are three bedrooms and 2 full baths. Enjoy the high vaulted ceilings in the living room with a fireplace and entertain on the covered patio. A garage, plus room for 2 additional cars to park. Enjoy coming home to the ambiance and lifestyle of Fifty Oaks. For Brochure:https://issuu.com/coastalgeorgiagroup/docs/property_brochure
Contact an agent
Home facts
- Year built:2025
- Listing ID #:1650386
- Added:304 day(s) ago
- Updated:July 01, 2025 at 08:22 AM
Rooms and interior
- Bedrooms:4
- Total bathrooms:4
- Full bathrooms:3
- Half bathrooms:1
- Living area:2,387 sq. ft.
Heating and cooling
- Cooling:Electric, Heat Pump
- Heating:Electric, Heat Pump
Structure and exterior
- Roof:Asphalt, Pitched
- Year built:2025
- Building area:2,387 sq. ft.
- Lot area:0.09 Acres
Schools
- High school:Glynn Academy
- Middle school:Glynn Middle
- Elementary school:Oglethorpe
Utilities
- Water:Public
- Sewer:Public Sewer, Sewer Available, Sewer Connected
Finances and disclosures
- Price:$789,000
- Price per sq. ft.:$330.54
New listings near 197 Fifty Oaks Lane
- New
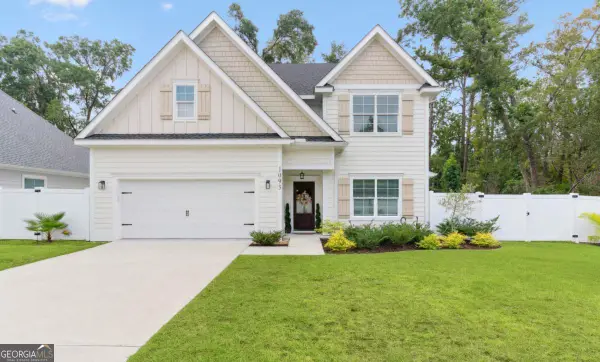 $750,000Active4 beds 3 baths2,470 sq. ft.
$750,000Active4 beds 3 baths2,470 sq. ft.1093 Captains Cove Way, St. Simons, GA 31522
MLS# 10611845Listed by: HODNETT COOPER REAL ESTATE,IN - New
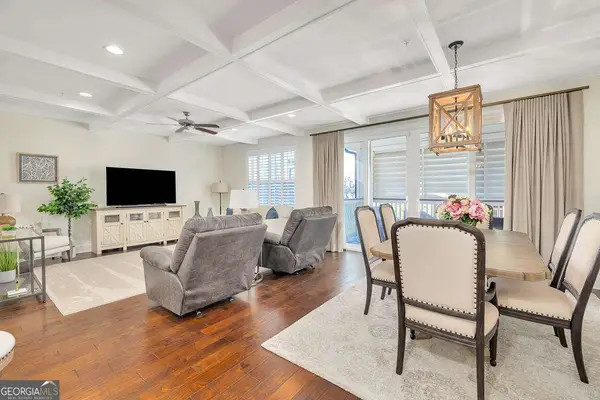 $765,900Active3 beds 2 baths1,786 sq. ft.
$765,900Active3 beds 2 baths1,786 sq. ft.105 Gascoigne Avenue #302, St. Simons, GA 31522
MLS# 10597396Listed by: Duckworth Properties - New
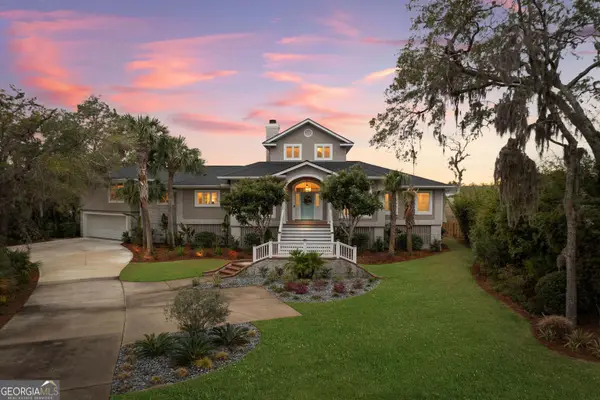 $2,295,000Active5 beds 5 baths4,286 sq. ft.
$2,295,000Active5 beds 5 baths4,286 sq. ft.813 Hamilton Landing Drive, St. Simons, GA 31522
MLS# 10598276Listed by: Duckworth Properties - New
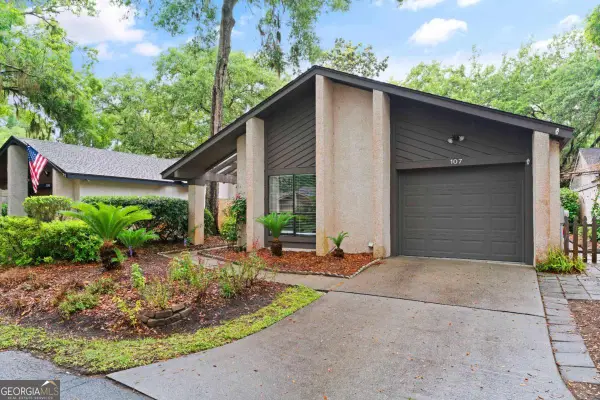 $499,000Active3 beds 2 baths1,493 sq. ft.
$499,000Active3 beds 2 baths1,493 sq. ft.107 Linkside Drive, St. Simons, GA 31522
MLS# 10598542Listed by: Keller Williams Golden Isles - New
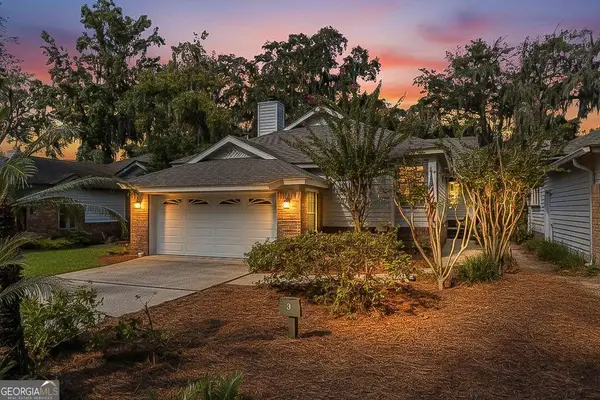 $574,900Active3 beds 2 baths1,777 sq. ft.
$574,900Active3 beds 2 baths1,777 sq. ft.3 Bay Tree Court W, St. Simons, GA 31522
MLS# 10599733Listed by: Duckworth Properties - New
 $575,000Active3 beds 3 baths2,046 sq. ft.
$575,000Active3 beds 3 baths2,046 sq. ft.123 Maple Street, St. Simons, GA 31522
MLS# 10600159Listed by: HODNETT COOPER REAL ESTATE,IN - New
 $283,500Active3 beds 2 baths1,344 sq. ft.
$283,500Active3 beds 2 baths1,344 sq. ft.1000 New Sea Island Road, St. Simons, GA 31522
MLS# 10600571Listed by: Joseph Walter Realty, LLC - New
 $1,695,000Active4 beds 5 baths3,125 sq. ft.
$1,695,000Active4 beds 5 baths3,125 sq. ft.102 Troon, St. Simons, GA 31522
MLS# 10600866Listed by: Michael Harris Team Realtors - New
 $800,000Active3 beds 3 baths2,615 sq. ft.
$800,000Active3 beds 3 baths2,615 sq. ft.502 Conservation Drive, St. Simons, GA 31522
MLS# 10601819Listed by: HODNETT COOPER REAL ESTATE,IN - New
 $1,850,000Active3 beds 4 baths2,578 sq. ft.
$1,850,000Active3 beds 4 baths2,578 sq. ft.6 Coast Cottage Lane, St. Simons, GA 31522
MLS# 10600220Listed by: 3tree Realty LLC
