20 Waterfront Drive #124, Saint Simons Island, GA 31522
Local realty services provided by:ERA Kings Bay Realty
Listed by: ann harrell
Office: deloach sotheby's international realty
MLS#:1657619
Source:GA_GIAR
Price summary
- Price:$719,000
- Price per sq. ft.:$463.87
- Monthly HOA dues:$1,003
About this home
Discover the beauty of coastal living in this exquisite 3-bedroom, 3-bathroom condo, where timeless sophistication meets effortless comfort. Recently renovated and impeccably maintained, this residence offers a serene retreat with breathtaking waterfront views at every turn.
Step inside to a light-filled interior that feels both refined and inviting. Designer finishes including beautiful custom fixtures and cabinetry and luxurious wide plank flooring create a sense of understated elegance, while the remodeled bathrooms showcase a spa-like attention to detail. The waterfront balcony—accessible from both the living area and the primary suite—invites you to savor the rhythm of coastal life. Enjoy morning coffee as the sun rises over the marsh or unwind in the evening with a glass of wine as the sky glows with color. Set within the gated community of The Waterfront at the Golden Isles Marina, you’ll enjoy access to an array of resort-inspired amenities. Lounge by the marsh-front pool, soak in the relaxing hot tub, or host gatherings in the outdoor pavilion. HOA fees include flood insurance, offering added peace of mind. Whether you’re seeking a tranquil year-round residence or an elegant coastal escape, this condo offers the perfect blend of luxury, comfort, and breathtaking natural beauty. Enjoy waterfront living at its finest.
Contact an agent
Home facts
- Year built:2008
- Listing ID #:1657619
- Added:51 day(s) ago
- Updated:December 19, 2025 at 04:14 PM
Rooms and interior
- Bedrooms:3
- Total bathrooms:3
- Full bathrooms:3
- Living area:1,550 sq. ft.
Heating and cooling
- Cooling:Central Air, Electric
- Heating:Central, Electric, Heat Pump, Propane
Structure and exterior
- Roof:Metal
- Year built:2008
- Building area:1,550 sq. ft.
Schools
- High school:Glynn Academy
- Middle school:Glynn Middle
- Elementary school:St. Simons
Utilities
- Water:Community Coop
- Sewer:Private Sewer
Finances and disclosures
- Price:$719,000
- Price per sq. ft.:$463.87
New listings near 20 Waterfront Drive #124
- New
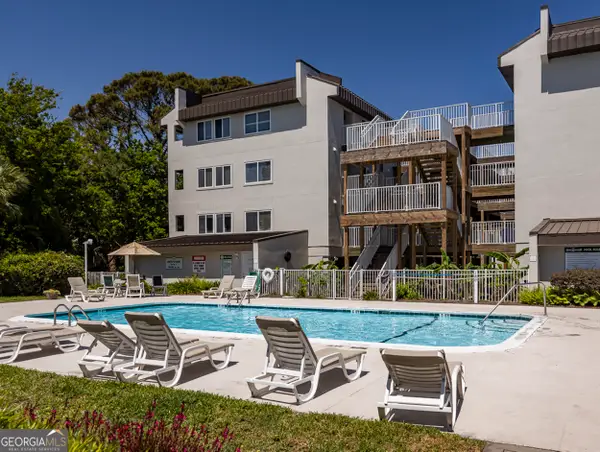 $575,000Active2 beds 2 baths822 sq. ft.
$575,000Active2 beds 2 baths822 sq. ft.1524 Wood Avenue #116, Saint Simons Island, GA 31522
MLS# 10659801Listed by: Super Seller - New
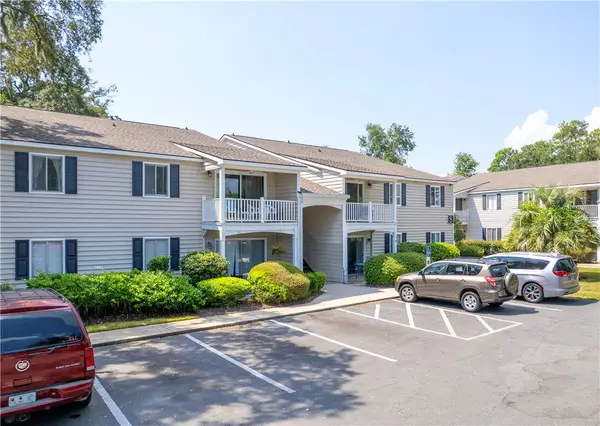 $479,000Active3 beds 2 baths1,144 sq. ft.
$479,000Active3 beds 2 baths1,144 sq. ft.850 Mallery Street #S 3, St Simons Island, GA 31522
MLS# 1658471Listed by: KELLER WILLIAMS REALTY GOLDEN ISLES - New
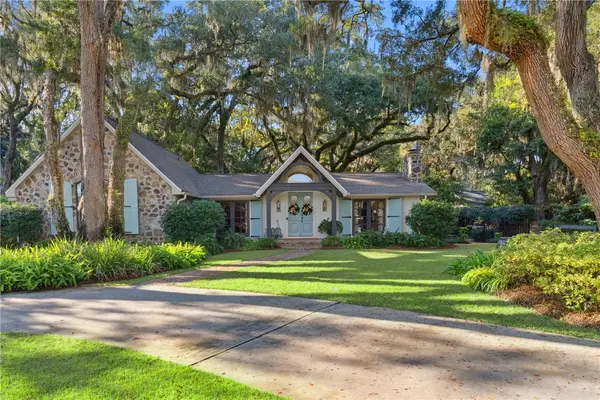 $995,000Active3 beds 2 baths2,075 sq. ft.
$995,000Active3 beds 2 baths2,075 sq. ft.327 Peachtree Street, St Simons Island, GA 31522
MLS# 1658379Listed by: SIGNATURE PROPERTIES GROUP INC. - New
 $750,000Active3 beds 3 baths2,000 sq. ft.
$750,000Active3 beds 3 baths2,000 sq. ft.1301 Grand View Drive, St. Simons, GA 31522
MLS# 7691685Listed by: HARRY NORMAN REALTORS - New
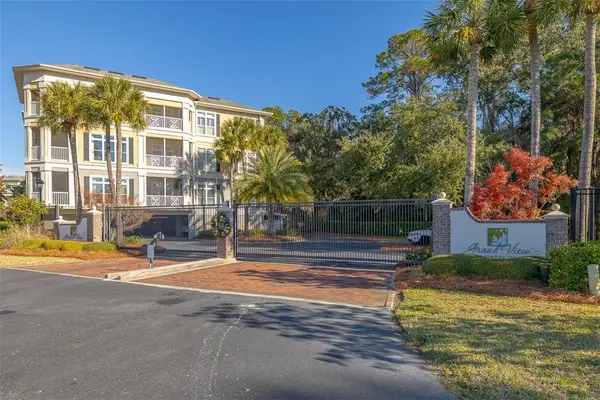 $750,000Active3 beds 3 baths2,000 sq. ft.
$750,000Active3 beds 3 baths2,000 sq. ft.1301 Grand View Drive, St Simons Island, GA 31522
MLS# 1658395Listed by: HARRY NORMAN, REALTORS - New
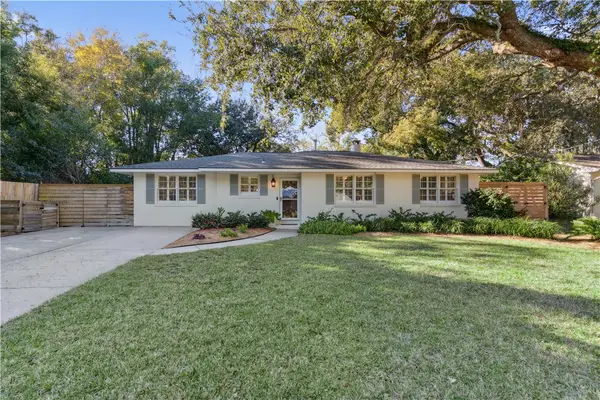 $799,000Active3 beds 2 baths2,144 sq. ft.
$799,000Active3 beds 2 baths2,144 sq. ft.114 Highland Avenue, St Simons Island, GA 31522
MLS# 1658433Listed by: KELLER WILLIAMS REALTY GOLDEN ISLES - New
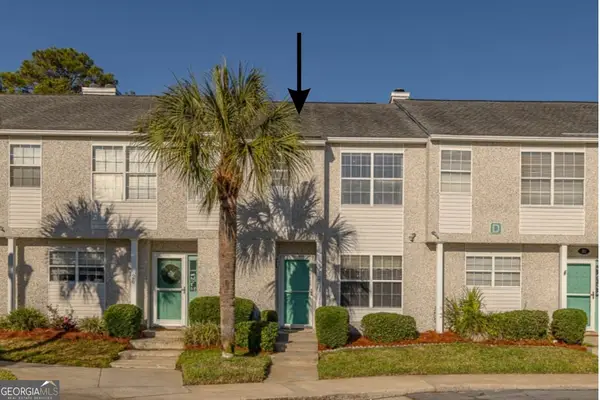 $400,000Active2 beds 3 baths1,425 sq. ft.
$400,000Active2 beds 3 baths1,425 sq. ft.1000 Mallery Street #D27, St. Simons, GA 31522
MLS# 10656742Listed by: Watson Realty Corp. - New
 $775,000Active4 beds 3 baths2,806 sq. ft.
$775,000Active4 beds 3 baths2,806 sq. ft.111 Shadow Wood Bend, St. Simons, GA 31522
MLS# 10657637Listed by: Michael Harris Team Realtors 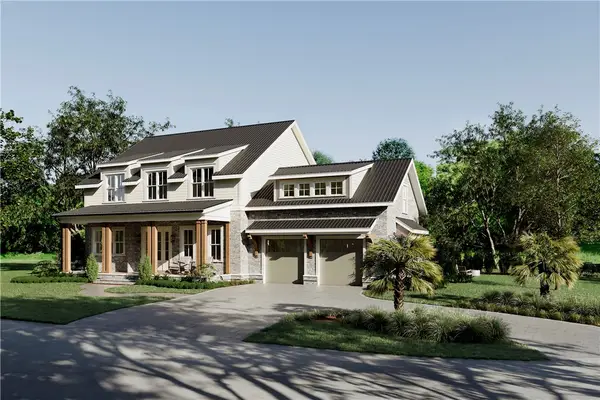 $2,115,000Pending4 beds 5 baths3,543 sq. ft.
$2,115,000Pending4 beds 5 baths3,543 sq. ft.40 Erica Lane, St Simons Island, GA 31522
MLS# 1658419Listed by: SITUS REAL ESTATE, LLC- New
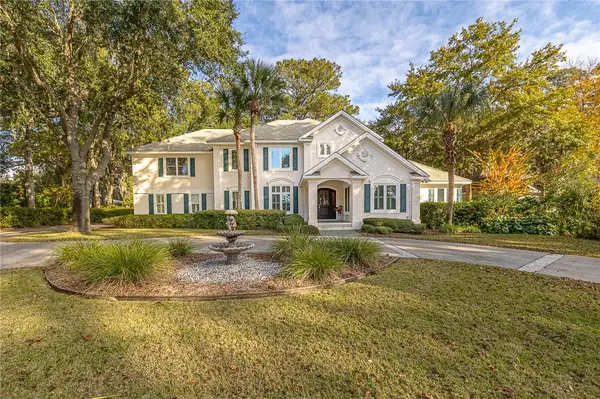 $1,399,000Active3 beds 5 baths4,590 sq. ft.
$1,399,000Active3 beds 5 baths4,590 sq. ft.912 Champney, St Simons Island, GA 31522
MLS# 1657671Listed by: DELOACH SOTHEBY'S INTERNATIONAL REALTY
