20 Waterfront Drive #322, Saint Simons Island, GA 31522
Local realty services provided by:ERA Kings Bay Realty
Listed by: michael harris
Office: michael harris team
MLS#:1656014
Source:GA_GIAR
Price summary
- Price:$645,000
- Price per sq. ft.:$416.13
- Monthly HOA dues:$1,068
About this home
Indulge in the coastal lifestyle with this well-maintained 3-bedroom, 3-bathroom condo boasting unparalleled views and upscale amenities. Step inside to discover an abundance of natural light with wall-to-wall windows. The highlight of this condo is undoubtedly the expansive waterfront balcony, accessible from both the great room and master bedroom. The views are spectacular and ever-changing, as the unit is located on the highest floor. The floor plan is free-flowing with split bedrooms, including an en-suite. Situated within the gated community of The Waterfront at the Golden Isles Marina, residents enjoy access to a wealth of amenities such as barbeque grills, a pool/hot tub, a gazebo, and a place to store your bicycles. Lounge by the refreshing pool overlooking the marshlands, soak your cares away in the inviting hot tub, or host a barbecue gathering in the summer kitchen area. Experience the best of both worlds with stunning views from every angle. Relish in ocean and marsh sunsets from your back porch, while waking up to breathtaking sunrises over the Sidney Lanier Bridge from your front door. Whether you're seeking a serene retreat or an idyllic coastal getaway, this condo offers the perfect blend of luxury, comfort, and unparalleled views. Don't miss out on the opportunity to experience waterfront living at its finest! The property is beyond priced to sell, leaving you room to make any updates if desired.
Contact an agent
Home facts
- Year built:2008
- Listing ID #:1656014
- Added:195 day(s) ago
- Updated:February 22, 2026 at 06:46 PM
Rooms and interior
- Bedrooms:3
- Total bathrooms:3
- Full bathrooms:3
- Rooms Total:5
- Flooring:Carpet, Ceramic Tile, Hardwood, Tile
- Kitchen Description:Breakfast Area, Breakfast Bar, Dishwasher, Gourmet Kitchen, Microwave, Oven, Range, Refrigerator
- Living area:1,550 sq. ft.
Heating and cooling
- Cooling:Central Air, Electric, Heat Pump
- Heating:Central, Electric, Heat Pump
Structure and exterior
- Roof:Metal
- Year built:2008
- Building area:1,550 sq. ft.
- Architectural Style:High Rise
- Construction Materials:Concrete, Steel Siding
- Exterior Features:Porch
- Foundation Description:Concrete Perimeter, Pillar Post Pier
- Levels:3 Story
Schools
- High school:Glynn Academy
- Middle school:Glynn Middle
- Elementary school:St. Simons
Utilities
- Water:Public
- Sewer:Public Sewer, Sewer Available, Sewer Connected
Finances and disclosures
- Price:$645,000
- Price per sq. ft.:$416.13
Features and amenities
- Laundry features:Dryer Hookup, Laundry Room, Washer Hookup
- Amenities:Barbecue, Crown Molding, Gated, Gated Community, Security Lights
- Pool features:Association, In Ground, Pool
New listings near 20 Waterfront Drive #322
- New
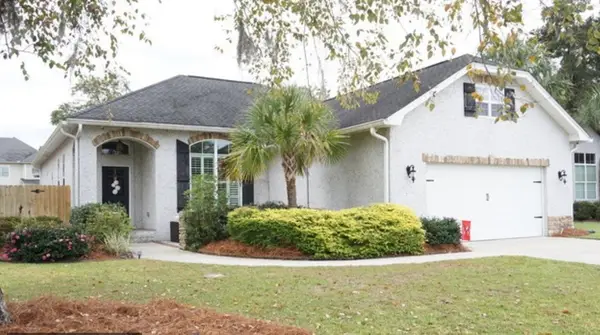 $689,000Active3 beds 3 baths2,210 sq. ft.
$689,000Active3 beds 3 baths2,210 sq. ft.271 Villager Drive, St Simons Island, GA 31522
MLS# 1659993Listed by: REAL BROKER, LLC  $374,998Active2 beds 2 baths1,416 sq. ft.
$374,998Active2 beds 2 baths1,416 sq. ft.218 Sea Palms Colony Dr. #BLDG B, St. Simons, GA 31522
MLS# 10672701Listed by: Coldwell Banker Access Realty- New
 $1,450,000Active4 beds 3 baths2,008 sq. ft.
$1,450,000Active4 beds 3 baths2,008 sq. ft.1227 Beachview Drive, St Simons Island, GA 31522
MLS# 1659991Listed by: GARDNERKEIM COASTAL REALTY - New
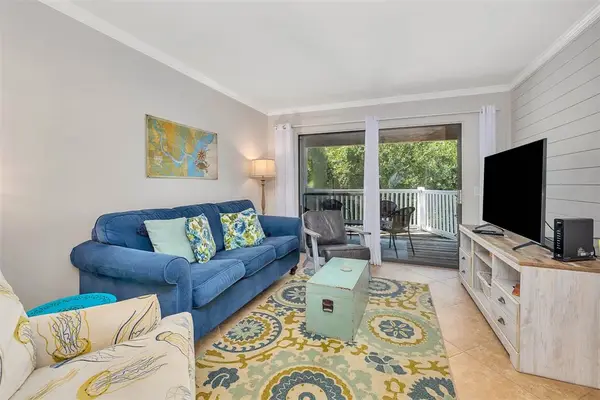 $545,000Active2 beds 2 baths822 sq. ft.
$545,000Active2 beds 2 baths822 sq. ft.1524 Wood Avenue #214, St Simons Island, GA 31522
MLS# 1659904Listed by: DELOACH SOTHEBY'S INTERNATIONAL REALTY - New
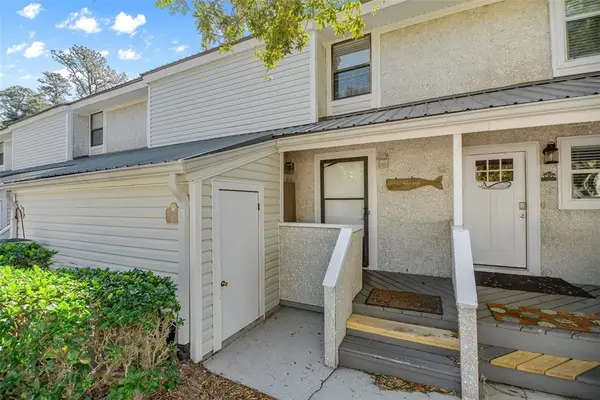 $295,000Active2 beds 2 baths1,072 sq. ft.
$295,000Active2 beds 2 baths1,072 sq. ft.1000 Sea Island Road #10, St Simons Island, GA 31522
MLS# 1659951Listed by: MICHAEL HARRIS TEAM - New
 $611,000Active3 beds 3 baths2,675 sq. ft.
$611,000Active3 beds 3 baths2,675 sq. ft.140 Butler Lake Drive, St Simons Island, GA 31522
MLS# 1659995Listed by: ROLAND DANIEL PROPERTIES - New
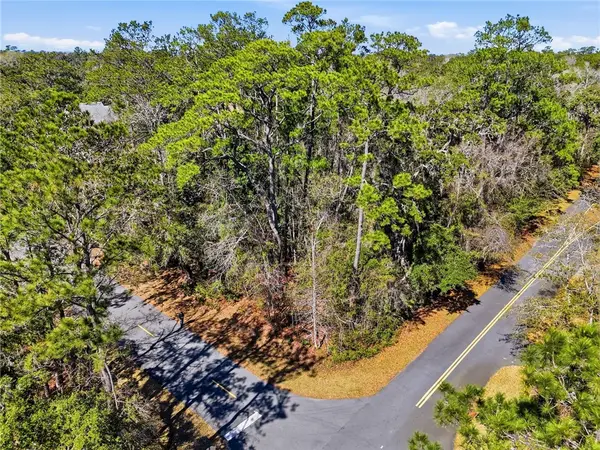 $399,900Active1.02 Acres
$399,900Active1.02 Acres165 Pierce Butler Drive, St Simons Island, GA 31522
MLS# 1659984Listed by: SIGNATURE PROPERTIES GROUP INC. - New
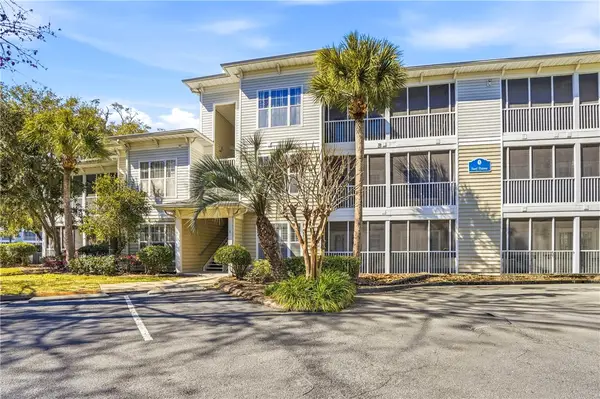 $425,000Active2 beds 2 baths1,150 sq. ft.
$425,000Active2 beds 2 baths1,150 sq. ft.1704 Frederica Road #526, St Simons Island, GA 31522
MLS# 1658967Listed by: SIGNATURE PROPERTIES GROUP INC. - Open Thu, 10:30am to 12:30pmNew
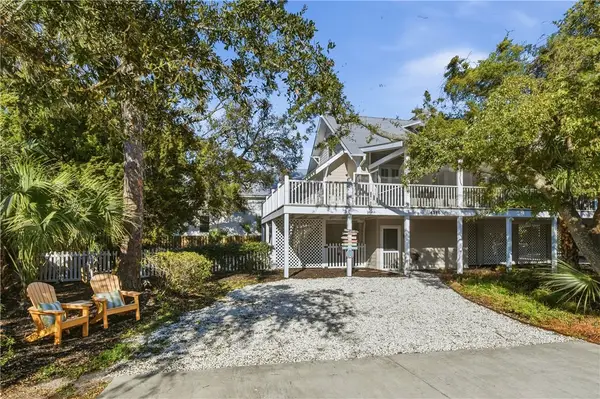 $1,998,500Active4 beds 3 baths2,288 sq. ft.
$1,998,500Active4 beds 3 baths2,288 sq. ft.4316 1st Street, St Simons Island, GA 31522
MLS# 1659997Listed by: BHHS HODNETT COOPER REAL ESTATE - New
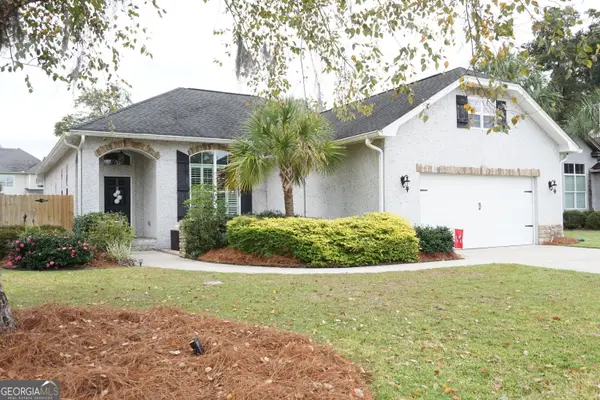 $689,000Active3 beds 3 baths
$689,000Active3 beds 3 baths271 Villager Drive, Saint Simons Island, GA 31522
MLS# 10697004Listed by: Real Broker LLC

