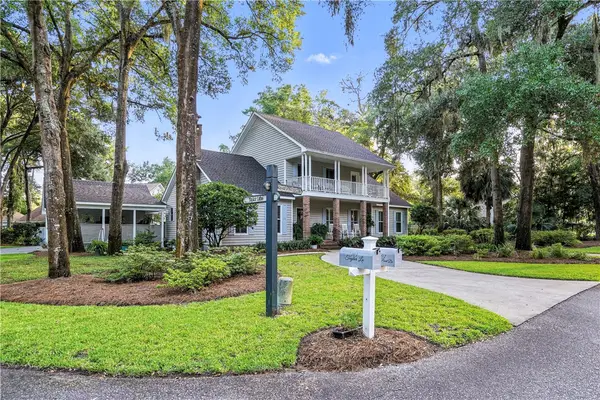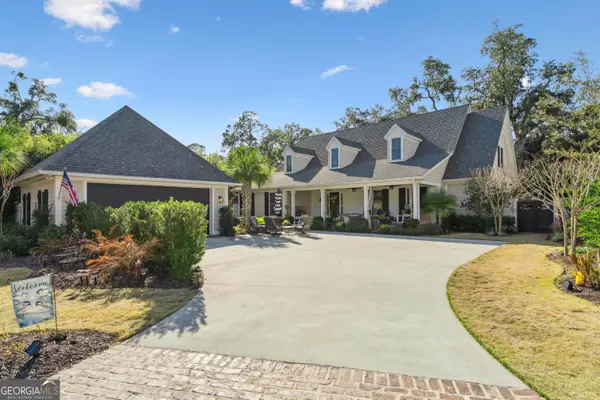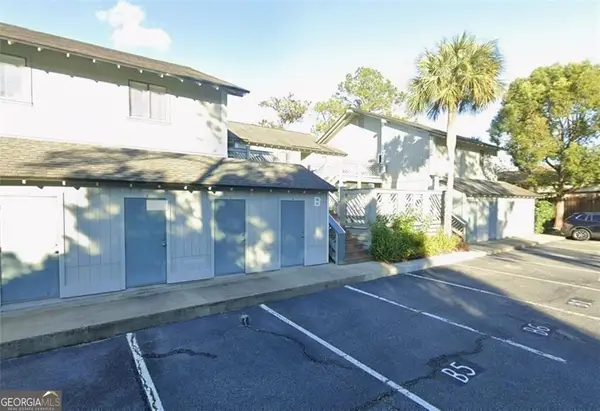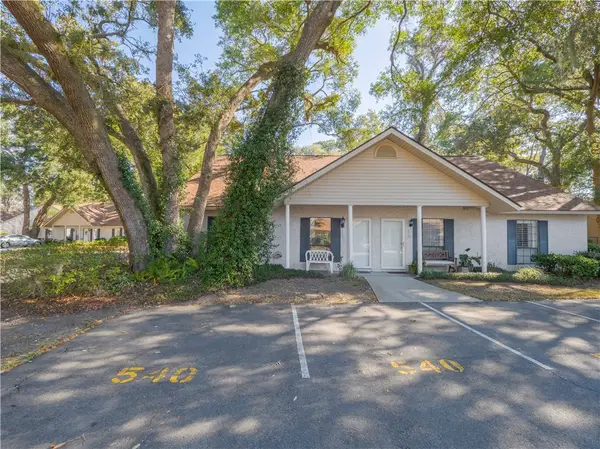201 Stillwater Drive, Saint Simons Island, GA 31522
Local realty services provided by:ERA Kings Bay Realty
201 Stillwater Drive,St Simons Island, GA 31522
$1,599,999
- 4 Beds
- 4 Baths
- 4,111 sq. ft.
- Single family
- Active
Listed by: carly oxenreider
Office: keller williams ga communities
MLS#:1657106
Source:GA_GIAR
Price summary
- Price:$1,599,999
- Price per sq. ft.:$389.2
- Monthly HOA dues:$123.75
About this home
Nestled within the gated Stillwater community on the north end of St. Simons Island, this 4-bedroom, 4-bath residence offers 4,111 square feet of refined living space with one of the most breathtaking lakefront settings on the island. The heart of the home is its sun-filled solarium and expansive brick patio, perfect for entertaining or relaxing while taking in sweeping views of the lake. Mature landscaping, evening lighting, and a well-fed sprinkler system create a serene outdoor environment that feels private and inviting year-round. Plenty of room for a pool.
Inside, the home balances elegance with comfort and modern efficiency. A newly renovated primary bath completed in 2025 adds a touch of luxury, while a private elevator, NuTone in-wall central vacuum, and a whole-house water filtration system enhance daily living. The interior has been freshly painted with new carpet installed. Custom wood blinds and drapes, spray foam insulation, and high-speed LiveOak fiber internet ensure both sophistication and convenience. The home offers smart home automation with a Control4 System to transform your favorite devices into one cohesive smart home system.
The kitchen is designed for both function and style, complete with custom ShelfGenie storage and a wet bar that includes a wine cooler—perfect for entertaining. Upstairs, the spacious bonus room is prewired and plumbed for a wet bar, and with the addition of a closet, could easily serve as a fifth bedroom. This versatile space also opens to a private balcony overlooking the peaceful lake, creating a perfect retreat. Off the fourth bedroom, a private room provides additional flexibility as a music or art studio, office, or reading nook.
The solarium, thoughtfully added in 2019, connects seamlessly to the outdoor living spaces with stairs, a landing, and walkways that extend to the brick patio. Practical upgrades, such as LeafFilter gutters, additional spigots in the front and back yards, spray foam insulation, and meticulously designed landscaping by Carter Landscaping, demonstrate the level of care invested in the property.
Every detail of 201 Stillwater Drive reflects a commitment to quality, comfort, and beauty, offering a lifestyle that is both elevated and deeply connected to the natural surroundings. With its combination of luxurious interiors, thoughtful upgrades, and an idyllic lakefront location, this home is truly one of St. Simons Island’s most distinctive offerings. Virtual staging is used in some photography, and the pool is a virtual rendering.
Contact an agent
Home facts
- Year built:2010
- Listing ID #:1657106
- Added:127 day(s) ago
- Updated:February 13, 2026 at 04:44 PM
Rooms and interior
- Bedrooms:4
- Total bathrooms:4
- Full bathrooms:3
- Half bathrooms:1
- Living area:4,111 sq. ft.
Heating and cooling
- Cooling:Central Air, Electric
- Heating:Central, Electric
Structure and exterior
- Roof:Asphalt
- Year built:2010
- Building area:4,111 sq. ft.
- Lot area:1.19 Acres
Schools
- High school:Glynn Academy
- Middle school:Glynn Middle
- Elementary school:Oglethorpe
Utilities
- Water:Public
- Sewer:Public Sewer, Sewer Available, Sewer Connected
Finances and disclosures
- Price:$1,599,999
- Price per sq. ft.:$389.2
New listings near 201 Stillwater Drive
- New
 $1,285,000Active4 beds 4 baths2,827 sq. ft.
$1,285,000Active4 beds 4 baths2,827 sq. ft.202 Vassar Point Drive, St Simons Island, GA 31522
MLS# 1659385Listed by: BHHS HODNETT COOPER REAL ESTATE - New
 $595,000Active3 beds 2 baths1,797 sq. ft.
$595,000Active3 beds 2 baths1,797 sq. ft.103 Turtle Point Court, St Simons Island, GA 31522
MLS# 1659719Listed by: DELOACH SOTHEBY'S INTERNATIONAL REALTY - New
 $2,549,000Active3 beds 4 baths4,086 sq. ft.
$2,549,000Active3 beds 4 baths4,086 sq. ft.15 Couper Place, St. Simons Island, GA 31522
MLS# 10690129Listed by: Keller Williams Golden Isles - New
 $489,900Active3 beds 2 baths1,323 sq. ft.
$489,900Active3 beds 2 baths1,323 sq. ft.1704 Frederica Road #701, St. Simons, GA 31522
MLS# 10689810Listed by: Coldwell Banker Access Realty - New
 $285,000Active3 beds 2 baths1,344 sq. ft.
$285,000Active3 beds 2 baths1,344 sq. ft.1000 Sea Island Road #8, St. Simons, GA 31522
MLS# 10689478Listed by: Watson Realty Corp. - New
 $489,900Active3 beds 2 baths1,323 sq. ft.
$489,900Active3 beds 2 baths1,323 sq. ft.1704 Frederica Road #701, St Simons Island, GA 31522
MLS# 1659724Listed by: COLDWELL BANKER ACCESS REALTY SSI - New
 $749,900Active4 beds 3 baths1,764 sq. ft.
$749,900Active4 beds 3 baths1,764 sq. ft.323 Sandcastle Lane, St Simons Island, GA 31522
MLS# 1659538Listed by: DELOACH SOTHEBY'S INTERNATIONAL REALTY - New
 $1,749,000Active4 beds 5 baths2,846 sq. ft.
$1,749,000Active4 beds 5 baths2,846 sq. ft.134 Ibis Cove, St Simons Island, GA 31522
MLS# 1659725Listed by: SIGNATURE PROPERTIES GROUP INC.  $315,000Active2 beds 2 baths995 sq. ft.
$315,000Active2 beds 2 baths995 sq. ft.100 Blair Road #APT B6, St. Simons, GA 31522
MLS# 10673444Listed by: BHHS Georgia Properties- New
 $340,000Active3 beds 10 baths1,192 sq. ft.
$340,000Active3 beds 10 baths1,192 sq. ft.540 Brockinton S, St Simons Island, GA 31522
MLS# 1659482Listed by: BETTER HOMES AND GARDENS REAL

