- ERA
- Georgia
- Saint Simons Island
- 203 High Point Street
203 High Point Street, Saint Simons Island, GA 31522
Local realty services provided by:ERA Kings Bay Realty
Listed by: rebecca mcwaters
Office: keller williams realty golden isles
MLS#:1657279
Source:GA_GIAR
Price summary
- Price:$629,900
- Price per sq. ft.:$238.42
About this home
Located Mid-Island in the sought-after subdivision of Sugar Mill, this charming three-bedroom, two and a half bath Cape Cod is perfect for a primary residence or second home. Enjoy all that Saint Simons has to offer including dining, shopping, golf and beaches, only minutes away! At 2,642 sq ft there is plenty of room to enjoy time as a family or to entertain guests. Step out of the large, light-filled den through double French doors to your backyard oasis. Fully fenced with new turf, landscape and a covered grilling area, there’s plenty of ways to enjoy the outdoors. The large Primary on the main level includes a spacious tiled en-suite bath boasting double vanities, two walk-in closets and a separate soaking tub and shower. The kitchen has all stainless-steel appliances and granite countertops and opens to both a formal dining room and breakfast area. Upstairs is an additional two bedrooms with a shared bath and a large bonus room and climate controlled storage area. Tile and new LVP flooring throughout. Additional features include a 3-car garage, plantation shutters and plenty of storage! Located on a quiet cul-de-sac, this home is also in an X flood zone, so no flood insurance is required.
Contact an agent
Home facts
- Year built:1991
- Listing ID #:1657279
- Added:122 day(s) ago
- Updated:February 10, 2026 at 09:06 AM
Rooms and interior
- Bedrooms:3
- Total bathrooms:3
- Full bathrooms:2
- Half bathrooms:1
- Living area:2,642 sq. ft.
Structure and exterior
- Year built:1991
- Building area:2,642 sq. ft.
- Lot area:0.37 Acres
Schools
- High school:Glynn Academy
- Middle school:Glynn Middle
- Elementary school:Oglethorpe
Utilities
- Water:Public
- Sewer:Public Sewer
Finances and disclosures
- Price:$629,900
- Price per sq. ft.:$238.42
New listings near 203 High Point Street
- Open Thu, 11am to 2pmNew
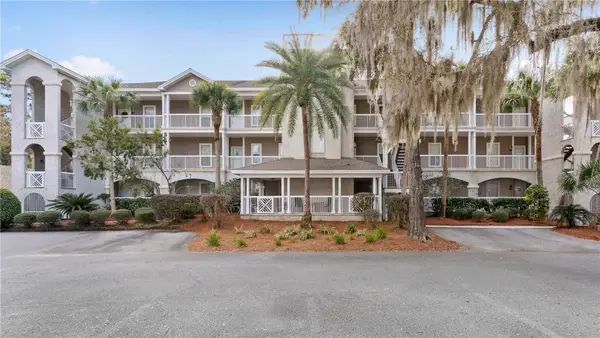 $350,000Active2 beds 2 baths1,404 sq. ft.
$350,000Active2 beds 2 baths1,404 sq. ft.1513 Plantation Point Drive #1513, St Simons Island, GA 31522
MLS# 1658889Listed by: BANKER REAL ESTATE - New
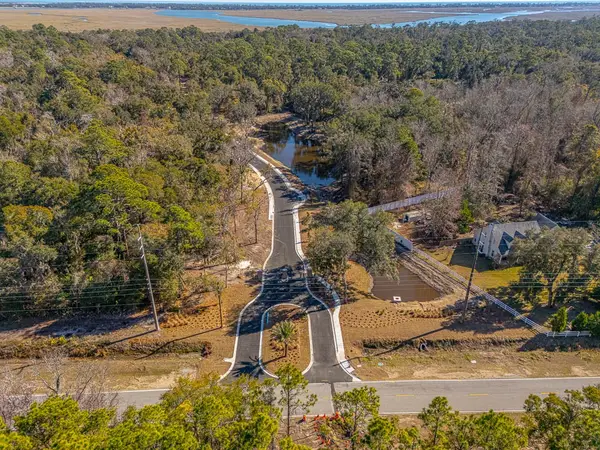 $339,900Active0.38 Acres
$339,900Active0.38 Acres126 Canopy Lane, St Simons Island, GA 31522
MLS# 1659690Listed by: DUCKWORTH PROPERTIES BWK - New
 $1,200,000Active4 beds 4 baths2,835 sq. ft.
$1,200,000Active4 beds 4 baths2,835 sq. ft.135 Serenity Lane, St Simons Island, GA 31522
MLS# 1659697Listed by: KELLER WILLIAMS REALTY GOLDEN ISLES - New
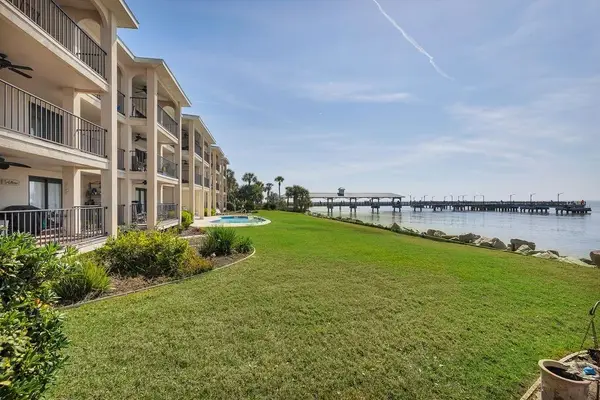 $1,195,000Active2 beds 2 baths1,280 sq. ft.
$1,195,000Active2 beds 2 baths1,280 sq. ft.100 Floyd Street #201, St Simons Island, GA 31522
MLS# 1658526Listed by: BHHS HODNETT COOPER REAL ESTATE - New
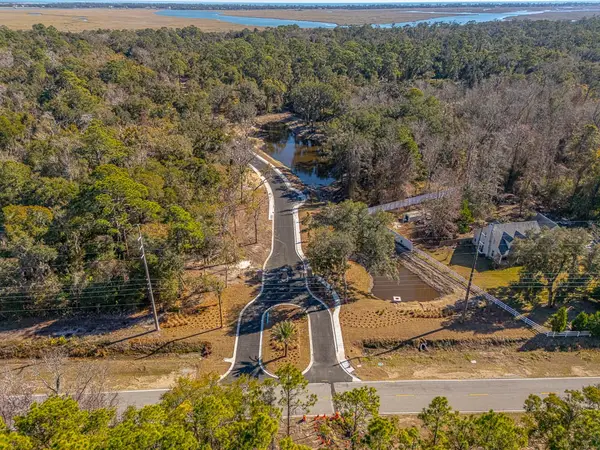 $339,900Active0.34 Acres
$339,900Active0.34 Acres143 Canopy Lane, St Simons Island, GA 31522
MLS# 1659609Listed by: DUCKWORTH PROPERTIES BWK - New
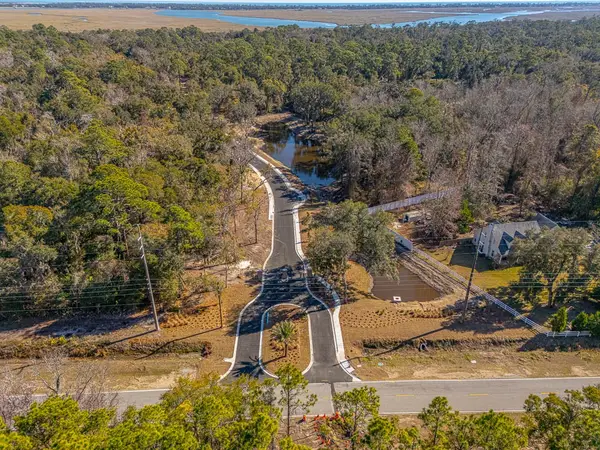 $339,900Active0.39 Acres
$339,900Active0.39 Acres119 Canopy Lane, St Simons Island, GA 31522
MLS# 1659680Listed by: DUCKWORTH PROPERTIES BWK - New
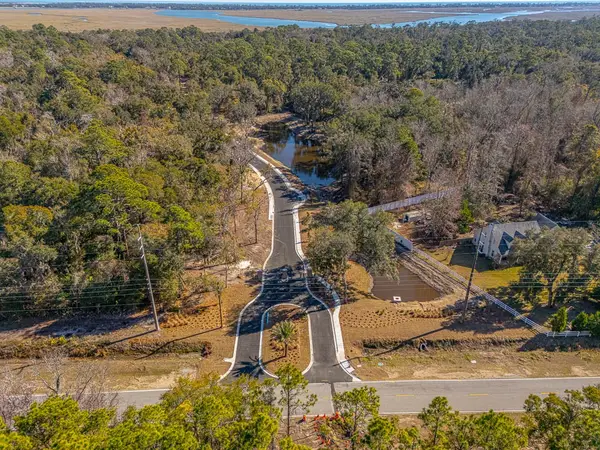 $339,900Active0.39 Acres
$339,900Active0.39 Acres121 Canopy Lane, St Simons Island, GA 31522
MLS# 1659682Listed by: DUCKWORTH PROPERTIES BWK - New
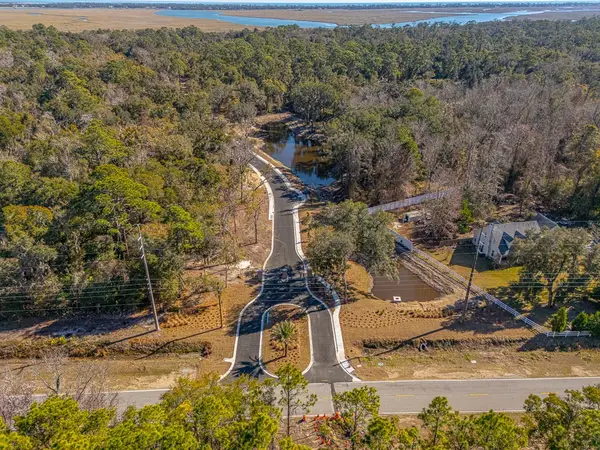 $359,900Active0.39 Acres
$359,900Active0.39 Acres129 Canopy Lane, St Simons Island, GA 31522
MLS# 1659684Listed by: DUCKWORTH PROPERTIES BWK - New
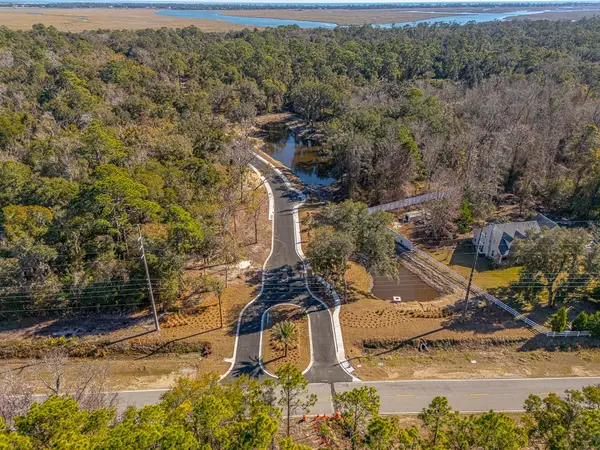 $359,900Active0.38 Acres
$359,900Active0.38 Acres131 Canopy Lane, St Simons Island, GA 31522
MLS# 1659685Listed by: DUCKWORTH PROPERTIES BWK 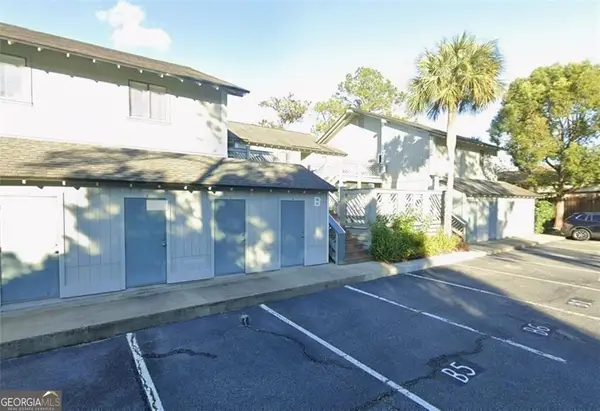 $305,000Active2 beds 2 baths995 sq. ft.
$305,000Active2 beds 2 baths995 sq. ft.100 Blair Road, St. Simons, GA 31522
MLS# 10673444Listed by: BHHS Georgia Properties

