206-208 Youngwood Drive, Saint Simons Island, GA 31522
Local realty services provided by:ERA Kings Bay Realty
Listed by:bradley randall
Office:signature properties group inc.
MLS#:1655432
Source:GA_GIAR
Price summary
- Price:$1,625,000
- Price per sq. ft.:$471.01
About this home
Exceptional Mid-Island Retreat with Pool, Guest Apartment & Outdoor Living
Welcome to your dream home in the heart of Mid Island! This beautifully renovated 5-bedroom, 3.5-bathroom residence offers over 2,700 square feet of thoughtfully designed living space on nearly half an acre of meticulously landscaped, fenced grounds.
Enjoy outdoor living with a heated in-ground pool, spa, and a fully equipped outdoor kitchen—perfect for entertaining or relaxing in your private backyard oasis.
Inside, you’ll find antique heart pine wood flooring flowing through the kitchen, dining room, living room, and spacious first-floor primary suite. Recent upgrades include a new roof and upstairs HVAC system (2022), along with a premium Aquasana whole-house water filtration system for pure, clean water throughout.
Beyond the attached garage, the property also features a massive 35-foot-deep detached two-car garage with a full bathroom and an upstairs one-bedroom, one-bath apartment spanning approximately 750 square feet. This guest suite has a strong rental history—leased 12 out of the past 13 years—making it ideal for guests, extended family, or additional income.
Altogether this property boasts 6 bedrooms, 5.5 baths, and garage space for 4+ cars.
This rare opportunity blends timeless character with modern convenience and income potential. Schedule your private tour today—homes like this don’t come around often!
Contact an agent
Home facts
- Year built:2004
- Listing ID #:1655432
- Added:65 day(s) ago
- Updated:July 23, 2025 at 10:45 PM
Rooms and interior
- Bedrooms:6
- Total bathrooms:6
- Full bathrooms:5
- Half bathrooms:1
- Living area:3,450 sq. ft.
Heating and cooling
- Cooling:Electric, Heat Pump
- Heating:Electric, Heat Pump
Structure and exterior
- Roof:Metal
- Year built:2004
- Building area:3,450 sq. ft.
- Lot area:0.46 Acres
Schools
- High school:Glynn Academy
- Middle school:Glynn Middle
- Elementary school:Oglethorpe
Utilities
- Water:Public
- Sewer:Public Sewer, Sewer Available, Sewer Connected
Finances and disclosures
- Price:$1,625,000
- Price per sq. ft.:$471.01
New listings near 206-208 Youngwood Drive
- New
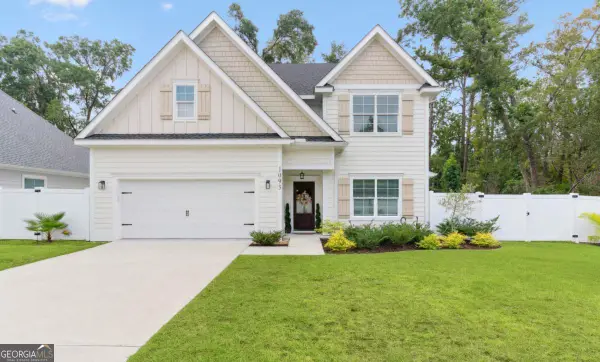 $750,000Active4 beds 3 baths2,470 sq. ft.
$750,000Active4 beds 3 baths2,470 sq. ft.1093 Captains Cove Way, St. Simons, GA 31522
MLS# 10611845Listed by: HODNETT COOPER REAL ESTATE,IN - New
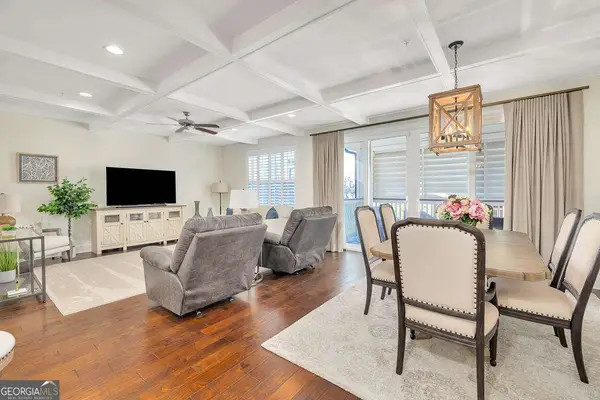 $765,900Active3 beds 2 baths1,786 sq. ft.
$765,900Active3 beds 2 baths1,786 sq. ft.105 Gascoigne Avenue #302, St. Simons, GA 31522
MLS# 10597396Listed by: Duckworth Properties - New
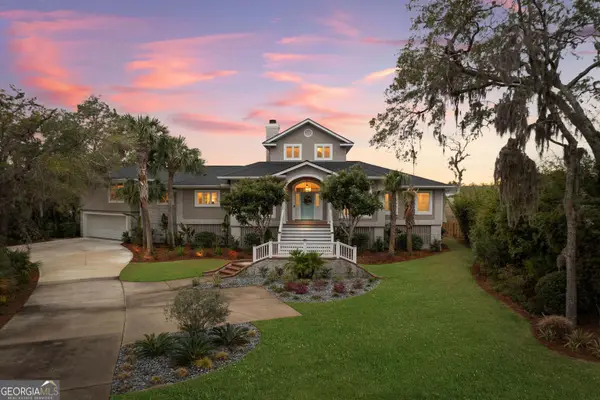 $2,295,000Active5 beds 5 baths4,286 sq. ft.
$2,295,000Active5 beds 5 baths4,286 sq. ft.813 Hamilton Landing Drive, St. Simons, GA 31522
MLS# 10598276Listed by: Duckworth Properties - New
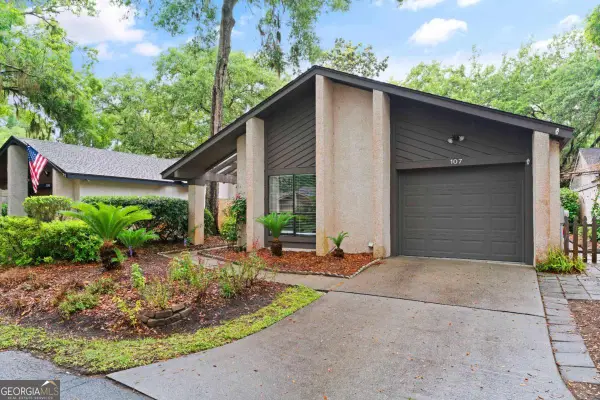 $499,000Active3 beds 2 baths1,493 sq. ft.
$499,000Active3 beds 2 baths1,493 sq. ft.107 Linkside Drive, St. Simons, GA 31522
MLS# 10598542Listed by: Keller Williams Golden Isles - New
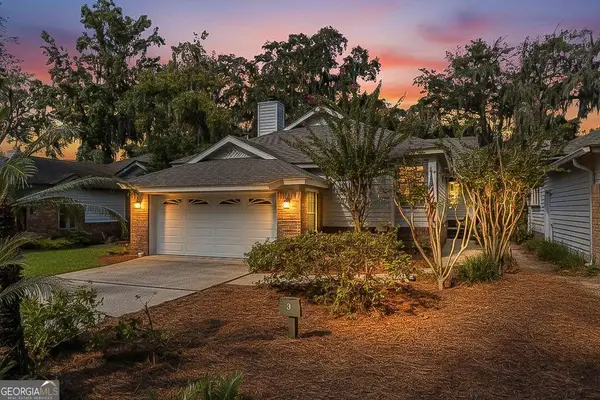 $574,900Active3 beds 2 baths1,777 sq. ft.
$574,900Active3 beds 2 baths1,777 sq. ft.3 Bay Tree Court W, St. Simons, GA 31522
MLS# 10599733Listed by: Duckworth Properties - New
 $575,000Active3 beds 3 baths2,046 sq. ft.
$575,000Active3 beds 3 baths2,046 sq. ft.123 Maple Street, St. Simons, GA 31522
MLS# 10600159Listed by: HODNETT COOPER REAL ESTATE,IN - New
 $283,500Active3 beds 2 baths1,344 sq. ft.
$283,500Active3 beds 2 baths1,344 sq. ft.1000 New Sea Island Road, St. Simons, GA 31522
MLS# 10600571Listed by: Joseph Walter Realty, LLC - New
 $1,695,000Active4 beds 5 baths3,125 sq. ft.
$1,695,000Active4 beds 5 baths3,125 sq. ft.102 Troon, St. Simons, GA 31522
MLS# 10600866Listed by: Michael Harris Team Realtors - New
 $800,000Active3 beds 3 baths2,615 sq. ft.
$800,000Active3 beds 3 baths2,615 sq. ft.502 Conservation Drive, St. Simons, GA 31522
MLS# 10601819Listed by: HODNETT COOPER REAL ESTATE,IN - New
 $1,850,000Active3 beds 4 baths2,578 sq. ft.
$1,850,000Active3 beds 4 baths2,578 sq. ft.6 Coast Cottage Lane, St. Simons, GA 31522
MLS# 10600220Listed by: 3tree Realty LLC
